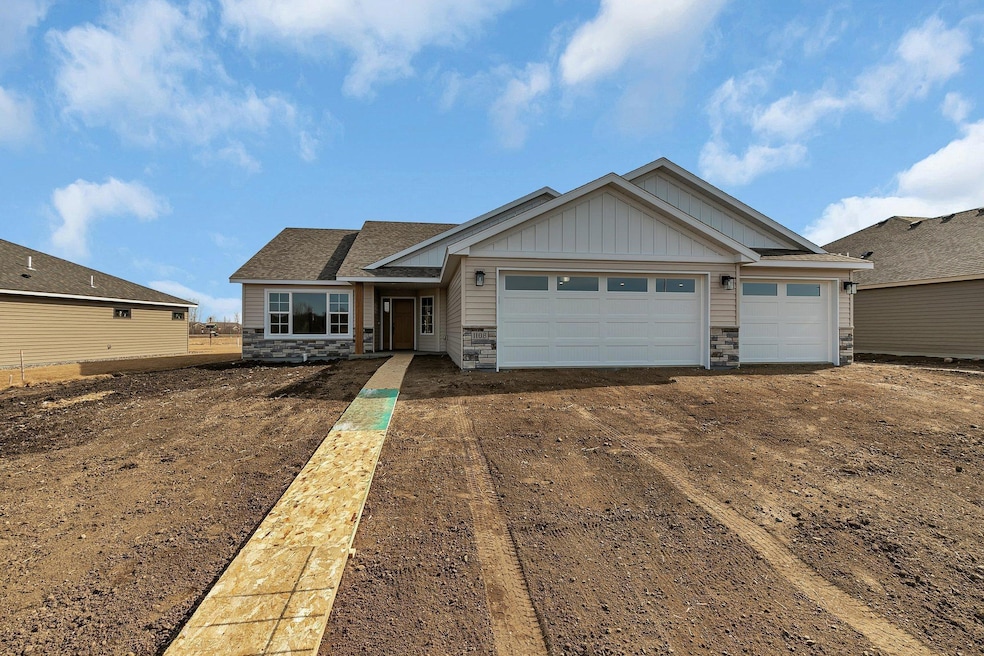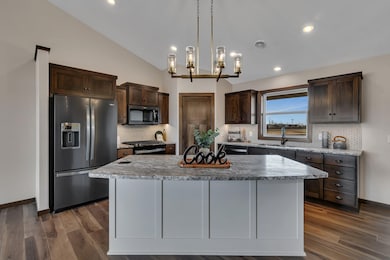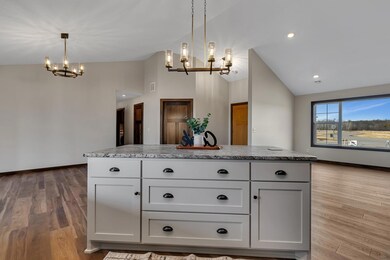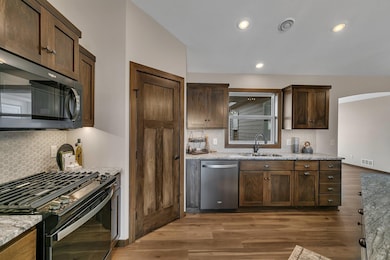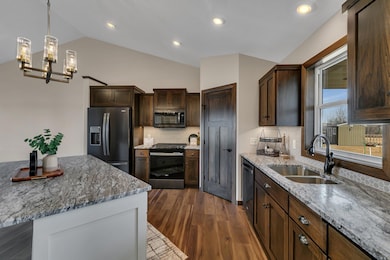
1108 Lanigan Way SW Saint Joseph, MN 56374
Estimated payment $2,918/month
Highlights
- New Construction
- No HOA
- Living Room
- 1 Fireplace
- 3 Car Attached Garage
- 1-Story Property
About This Home
Completed March 2025** 3 Bedroom Patio Home in popular St Joseph neighborhood. Hamilton floor plan with front living room, rear sunroom, large center island and sink on outside wall. Plenty of living space in this open concept plan in the 3 bedrooms and a sunroom. Custom kitchen features poplar cabinets and granite tops. Owners' suite with dual vanity and walk in tile shower. Fully finished oversized 3 stall garage. Fully seeded yard with sprinkler system.
Home Details
Home Type
- Single Family
Est. Annual Taxes
- $798
Year Built
- Built in 2025 | New Construction
Lot Details
- 9,845 Sq Ft Lot
- Lot Dimensions are 77x130
Parking
- 3 Car Attached Garage
- Insulated Garage
Home Design
- Flex
- Architectural Shingle Roof
Interior Spaces
- 1,852 Sq Ft Home
- 1-Story Property
- 1 Fireplace
- Living Room
- Combination Kitchen and Dining Room
- Basement
- Crawl Space
Kitchen
- Range
- Microwave
- Dishwasher
Bedrooms and Bathrooms
- 3 Bedrooms
Laundry
- Dryer
- Washer
Eco-Friendly Details
- Air Exchanger
Utilities
- Forced Air Heating and Cooling System
- 200+ Amp Service
Community Details
- No Home Owners Association
- Built by BERSCHEID BUILDERS LLC
- Country Manor Senior Living Campus 2 Subdivision
Listing and Financial Details
- Property Available on 2/24/25
- Assessor Parcel Number 84534750823
Map
Home Values in the Area
Average Home Value in this Area
Tax History
| Year | Tax Paid | Tax Assessment Tax Assessment Total Assessment is a certain percentage of the fair market value that is determined by local assessors to be the total taxable value of land and additions on the property. | Land | Improvement |
|---|---|---|---|---|
| 2025 | $824 | $213,900 | $49,700 | $164,200 |
| 2024 | $798 | $49,700 | $49,700 | $0 |
| 2023 | $826 | $49,700 | $49,700 | $0 |
| 2022 | $660 | $36,800 | $36,800 | $0 |
| 2021 | $718 | $36,800 | $36,800 | $0 |
Property History
| Date | Event | Price | Change | Sq Ft Price |
|---|---|---|---|---|
| 08/14/2025 08/14/25 | Pending | -- | -- | -- |
| 01/02/2025 01/02/25 | For Sale | $539,900 | -- | $292 / Sq Ft |
Purchase History
| Date | Type | Sale Price | Title Company |
|---|---|---|---|
| Deed | $150,000 | -- |
About the Listing Agent

Marty Czech has been a licensed agent since 2003. He has achieved SRES (Senior Real Estate Specialist) and PSA Pricing Strategy Advisor) designations from the National Association of Realtors. He has been a member of the St Cloud Area Association of Realtors Board of Directors since 2010, serving as it’s president in 2015. His passion for new construction has lead him to join the Central Minnesota Builders Association and to serve on 3 committees with the association as well as to join the
Marty's Other Listings
Source: NorthstarMLS
MLS Number: 6643941
APN: 84-53475-0823
- 507 Lanigan Way SE
- 130 Iverson St W
- 103 Foxmore Way
- 430 Elena Ln
- 425 4th Ave SE
- 415 4th Ave SE
- 418 7th Ave SE
- 543 Graceview Loop
- 115 Colman Ct
- 218 7th Ave SE
- 1609 Dale St
- 116 E Able St
- 1703 Dale St
- 348 Jefferson Ln
- 349 Jefferson Ln
- xxxx 4th Ave SE
- 26 4th Ave SE
- 37 1st Ave SE
- 15 E Minnesota St Unit 201
- 1104 E Able St
