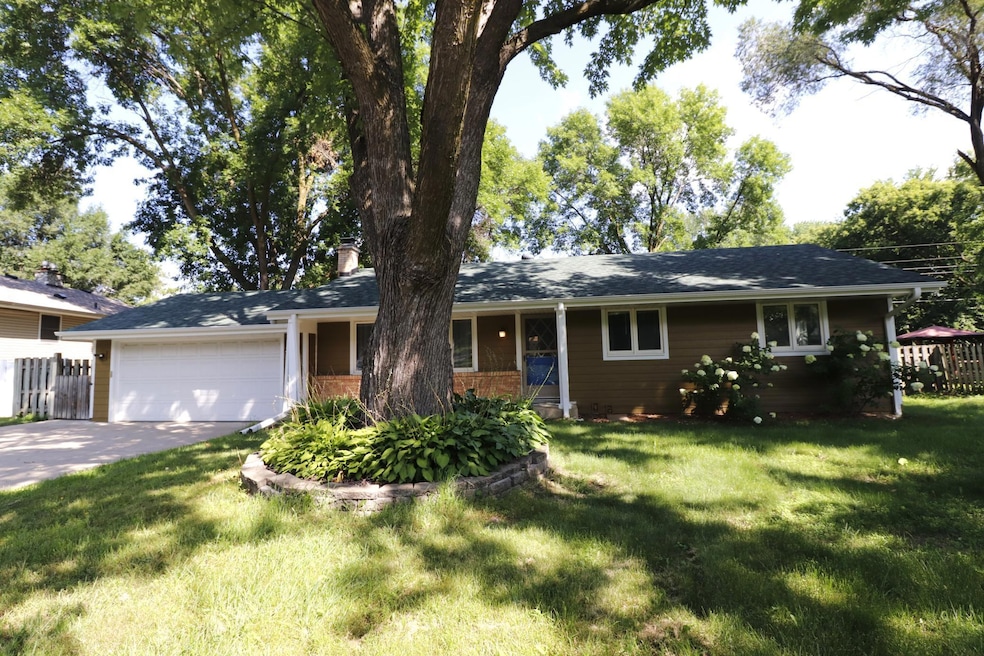
1108 Leisure Ln Burnsville, MN 55337
Estimated payment $2,256/month
Highlights
- No HOA
- Laundry Room
- 1-Story Property
- 2 Car Attached Garage
- Storage Room
- Forced Air Heating and Cooling System
About This Home
New James Hardi siding, exterior paint and a large back yard, one level has all you need. 5 bedrooms and 2 bathrooms. 3 bedrooms and laundry on the main level plus hardwood floors. This updated home has cherry cabinets, granite counters, stainless steel appliances and a penny tile backsplash! Eat in kitchen with a sliding door to the backyard. The main level laundry room has access to the backyard too! Bright full bathroom on the main level. Living room with wood burning fireplace with new liner for years of wood burning pleassure. (owner spent $10,000 to repair.) ardwood Huge basement has an additional 2 bedrooms, large living room and a tiled 3/4 bathroom. Large storage room! 2 car attached garage and concrete driveway. The huge fully fenced backyard has a new shed, pergola over the patio and a raised garden bed. Minutes to shopping, restaurants and parks. Quick access to 35W!
Home Details
Home Type
- Single Family
Est. Annual Taxes
- $3,225
Year Built
- Built in 1966
Lot Details
- 0.29 Acre Lot
- Chain Link Fence
Parking
- 2 Car Attached Garage
Interior Spaces
- 1-Story Property
- Brick Fireplace
- Family Room
- Living Room with Fireplace
- Storage Room
Kitchen
- Range
- Dishwasher
Bedrooms and Bathrooms
- 5 Bedrooms
- 2 Full Bathrooms
Laundry
- Laundry Room
- Dryer
- Washer
Basement
- Basement Fills Entire Space Under The House
- Basement Window Egress
Utilities
- Forced Air Heating and Cooling System
Community Details
- No Home Owners Association
- Leisure Estates 2Nd Add Subdivision
Listing and Financial Details
- Assessor Parcel Number 024470105030
Map
Home Values in the Area
Average Home Value in this Area
Tax History
| Year | Tax Paid | Tax Assessment Tax Assessment Total Assessment is a certain percentage of the fair market value that is determined by local assessors to be the total taxable value of land and additions on the property. | Land | Improvement |
|---|---|---|---|---|
| 2024 | $3,462 | $311,100 | $87,400 | $223,700 |
| 2023 | $3,462 | $313,300 | $87,400 | $225,900 |
| 2022 | $2,942 | $308,200 | $87,200 | $221,000 |
| 2021 | $3,080 | $261,000 | $75,800 | $185,200 |
| 2020 | $3,140 | $259,300 | $72,200 | $187,100 |
| 2019 | $3,142 | $254,800 | $68,800 | $186,000 |
| 2018 | $2,958 | $230,600 | $65,500 | $165,100 |
| 2017 | $2,804 | $208,800 | $62,400 | $146,400 |
| 2016 | $2,937 | $192,300 | $59,400 | $132,900 |
| 2015 | $2,327 | $191,600 | $57,700 | $133,900 |
| 2014 | -- | $178,400 | $56,600 | $121,800 |
| 2013 | -- | $137,269 | $44,499 | $92,770 |
Property History
| Date | Event | Price | Change | Sq Ft Price |
|---|---|---|---|---|
| 08/14/2025 08/14/25 | For Sale | $374,900 | -- | $161 / Sq Ft |
Purchase History
| Date | Type | Sale Price | Title Company |
|---|---|---|---|
| Warranty Deed | $290,060 | Pillar Title Services | |
| Interfamily Deed Transfer | -- | Nations Title Agency Of Minn | |
| Warranty Deed | $215,000 | Northwest Title Agency Burns | |
| Warranty Deed | $172,900 | -- | |
| Warranty Deed | $128,500 | -- |
Mortgage History
| Date | Status | Loan Amount | Loan Type |
|---|---|---|---|
| Open | $275,557 | New Conventional | |
| Previous Owner | $208,623 | FHA | |
| Previous Owner | $209,549 | FHA |
About the Listing Agent

Every agent loves to help people find their dream home; they also love collaborating with people. What separates one agent from another? Challenging work, dedication, responsiveness. You can expect these basic qualities, collaborating with John.
John takes care of his client's versus just trying to sell them a home, he will always work to conduct the goals and desires of my clients before worrying about "getting a deal". Long on-going relationships are the reason he loves this job so
John's Other Listings
Source: NorthstarMLS
MLS Number: 6769821
APN: 02-44701-05-030
- 13212 Fremont Ave S
- 521 Unique Dr
- 13104 Grand Ave
- 400 Unique Dr
- 13608 Wellington Crescent
- XXXX Woodhill Rd
- 12990 Nicollet Ave Unit 102
- 12968 Nicollet Ave Unit 102
- 12846 Nicollet Ave Unit 202
- 12970 Nicollet Ave Unit 302
- 12946 Nicollet Ave Unit 302
- 12850 Nicollet Ave Unit 101
- 13432 Morgan Ave S
- 12836 Nicollet Ave Unit 102
- 12826 Nicollet Ave Unit 202
- 1701 James Ct
- 13031 Penn Ave S
- 13420 Nicollet Ln
- 13100 Thomas Ave S
- 2305 Old County Road 34 Place
- 13000 Harriet Ave S
- 1024 W Burnsville Pkwy
- 1701 W Burnsville Pkwy W
- 13357 Morgan Ave S
- 12901 County Road 5
- 12751-12771 Greenwood Dr
- 501 Gateway Blvd
- 12800 Pleasant Ave
- 1995 W 136th St
- 7265 W 126th St Unit 449
- 2525 Williams Dr
- 7 W Travelers Trail
- 251 McAndrews Rd W
- 200 E Burnsville Pkwy
- 301 Burnsville Pkwy E
- 326 E Travelers Trail
- 429 E Travelers Trail
- 124 Highway 13 E
- 3409 Brookview Dr
- 1311 W 143rd St





