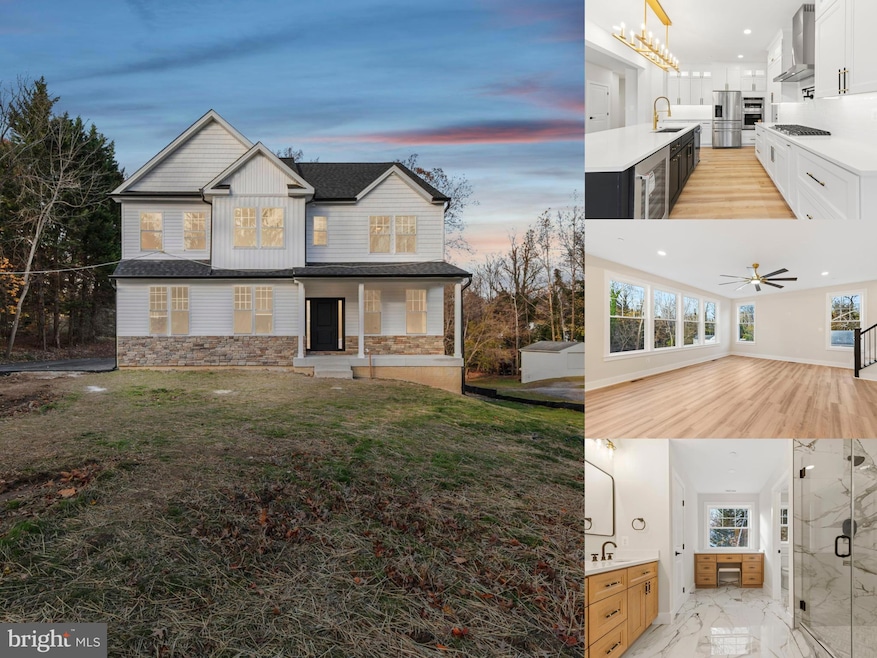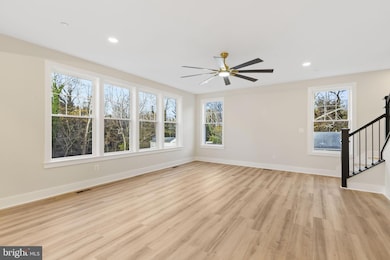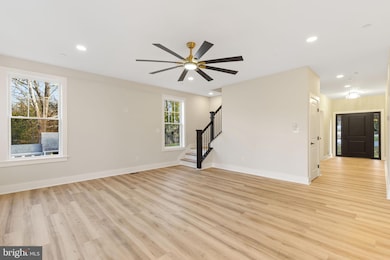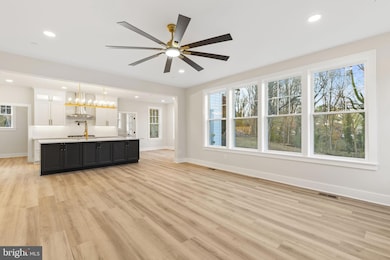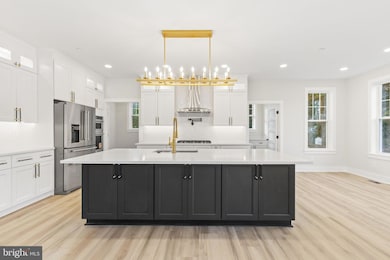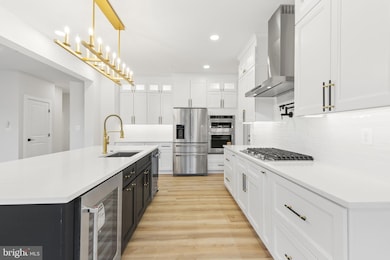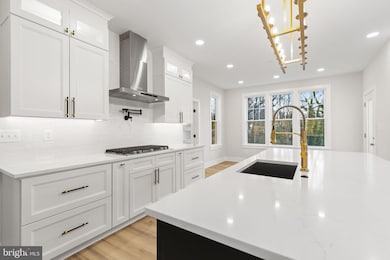1108 Litchfield Rd Idlewylde, MD 21239
Estimated payment $4,964/month
Highlights
- New Construction
- Eat-In Gourmet Kitchen
- 0.53 Acre Lot
- Stoneleigh Elementary School Rated 9+
- View of Trees or Woods
- 4-minute walk to Overlook Park
About This Home
A striking blend of style, scale, and modern design, this newly completed custom Colonial in Idlewylde features 6 bedrooms, 4 full baths, and more than 4,200 finished square feet across three thoughtfully crafted levels. Set on a wooded .53-acre homesite, the exterior pairs stone, vinyl siding, and shake accents with a welcoming front porch and a side-entry two-car garage that enhances both curb appeal and functionality. Inside, the home showcases a curated mix of luxury wood-look surfaces, designer tilework, and coordinated finishes. The kitchen acts as a true centerpiece, offering KitchenAid stainless steel appliances—including a wall oven, microwave, cooktop with hood, refrigerator, and dishwasher—alongside white cabinetry, quartz countertops, a contrasting black island, and a pot filler above the cooktop. The main level includes a bedroom and full bath, providing flexibility for guests or multi-use needs. Upstairs, four additional bedrooms and two full baths offer well-appointed private spaces, complemented by a convenient laundry area on the bedroom level. The walkout lower level extends the home’s livability with a custom bar, a sixth bedroom, and a full bath, along with unfinished storage space that adds everyday practicality. Positioned within the Idlewylde community and less than a mile from Stoneleigh, the home provides access to nearby parks and a short drive to local conveniences, dining, and the Country Club of Maryland.
Listing Agent
(410) 638-9555 lee@leetessier.com EXP Realty, LLC License #611586 Listed on: 11/14/2025

Home Details
Home Type
- Single Family
Est. Annual Taxes
- $2,657
Year Built
- Built in 2025 | New Construction
Lot Details
- 0.53 Acre Lot
- Back and Front Yard
- Property is in excellent condition
Parking
- 2 Car Direct Access Garage
- Side Facing Garage
Property Views
- Woods
- Garden
Home Design
- Colonial Architecture
- Permanent Foundation
- Shake Siding
- Stone Siding
- Vinyl Siding
Interior Spaces
- Property has 3 Levels
- Open Floorplan
- Bar
- Ceiling Fan
- Double Pane Windows
- Combination Kitchen and Dining Room
- Luxury Vinyl Plank Tile Flooring
- Finished Basement
- Walk-Out Basement
Kitchen
- Eat-In Gourmet Kitchen
- Breakfast Area or Nook
- Built-In Oven
- Cooktop with Range Hood
- Microwave
- Dishwasher
- Kitchen Island
- Upgraded Countertops
Bedrooms and Bathrooms
- En-Suite Bathroom
- Walk-in Shower
Laundry
- Laundry Room
- Laundry on upper level
Schools
- Towson High Law & Public Policy
Utilities
- Central Air
- Heat Pump System
- Electric Water Heater
- Municipal Trash
Additional Features
- Porch
- Suburban Location
Community Details
- No Home Owners Association
- Idlewylde Subdivision
Listing and Financial Details
- Tax Lot 33
- Assessor Parcel Number 04090902851210
Map
Home Values in the Area
Average Home Value in this Area
Tax History
| Year | Tax Paid | Tax Assessment Tax Assessment Total Assessment is a certain percentage of the fair market value that is determined by local assessors to be the total taxable value of land and additions on the property. | Land | Improvement |
|---|---|---|---|---|
| 2025 | $5,694 | $238,900 | $109,000 | $129,900 |
| 2024 | $5,694 | $219,200 | $0 | $0 |
| 2023 | $2,365 | $199,500 | $0 | $0 |
| 2022 | $3,853 | $179,800 | $89,800 | $90,000 |
| 2021 | $3,000 | $176,533 | $0 | $0 |
| 2020 | $3,000 | $173,267 | $0 | $0 |
| 2019 | $2,761 | $170,000 | $89,800 | $80,200 |
| 2018 | $2,632 | $167,633 | $0 | $0 |
| 2017 | $2,485 | $165,267 | $0 | $0 |
| 2016 | $2,293 | $162,900 | $0 | $0 |
| 2015 | $2,293 | $162,900 | $0 | $0 |
| 2014 | $2,293 | $162,900 | $0 | $0 |
Property History
| Date | Event | Price | List to Sale | Price per Sq Ft | Prior Sale |
|---|---|---|---|---|---|
| 11/18/2025 11/18/25 | Off Market | $899,900 | -- | -- | |
| 11/17/2025 11/17/25 | Pending | -- | -- | -- | |
| 11/14/2025 11/14/25 | For Sale | $899,900 | +358.9% | $214 / Sq Ft | |
| 05/07/2024 05/07/24 | Sold | $196,100 | +117.9% | $144 / Sq Ft | View Prior Sale |
| 03/02/2024 03/02/24 | Pending | -- | -- | -- | |
| 02/22/2024 02/22/24 | For Sale | $90,000 | -- | $66 / Sq Ft |
Purchase History
| Date | Type | Sale Price | Title Company |
|---|---|---|---|
| Deed | $196,100 | Main Street Title | |
| Deed | $196,100 | Main Street Title | |
| Deed | -- | -- | |
| Deed | $95,000 | -- | |
| Deed | $66,000 | -- |
Mortgage History
| Date | Status | Loan Amount | Loan Type |
|---|---|---|---|
| Open | $200,000 | New Conventional | |
| Closed | $200,000 | New Conventional |
Source: Bright MLS
MLS Number: MDBC2143696
APN: 09-0902851210
- 1120 Litchfield Rd
- 6702 Queens Ferry Rd
- 6415 Falkirk Rd
- 6923 Summit Cir
- 6931 Summit Cir
- 6416 Sherwood Rd
- 6216 Falkirk Rd
- 1377 Walker Ave
- 6204 Falkirk Rd
- 12 Stone Ridge Ct
- 6 Stone Ridge Ct
- 1283 Gittings Ave
- 28 Stone Ridge Ct
- 1117 Walker Ave
- 1420 Cedarcroft Rd
- 724 Murdock Rd
- 1212 Cedarcroft Rd
- 1206 Cedarcroft Rd
- 6225 Chinquapin Pkwy
- 6231 Northwood Dr
