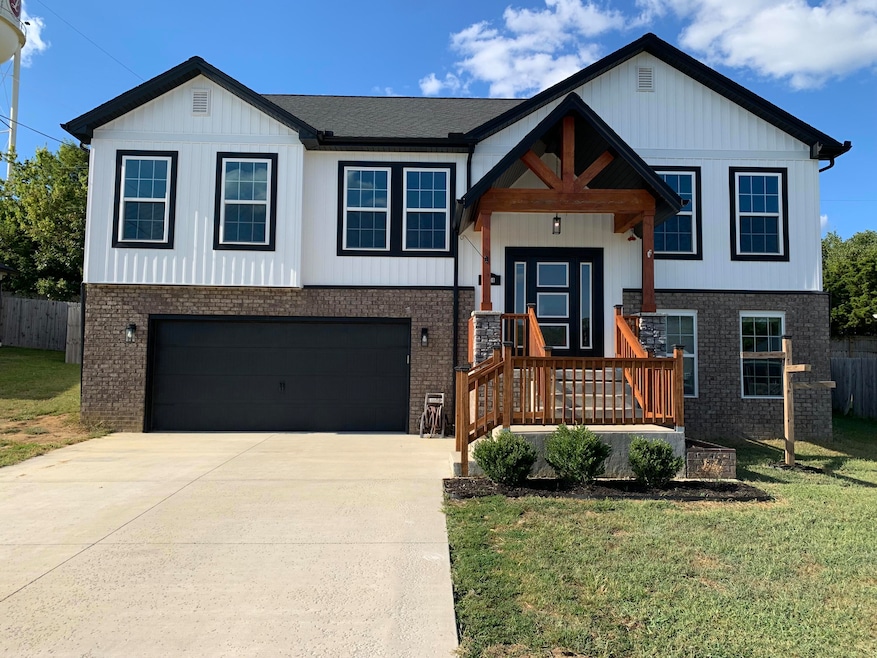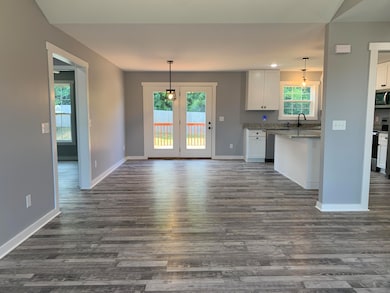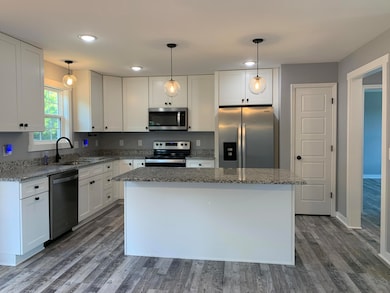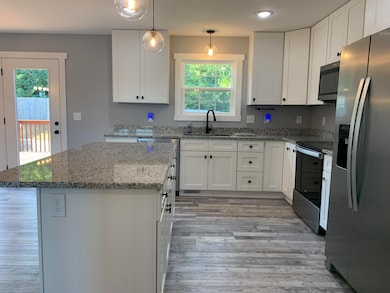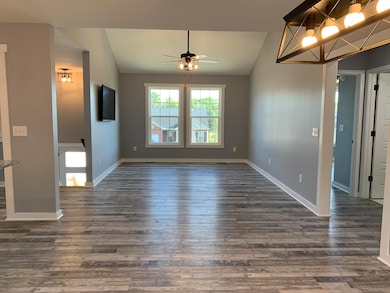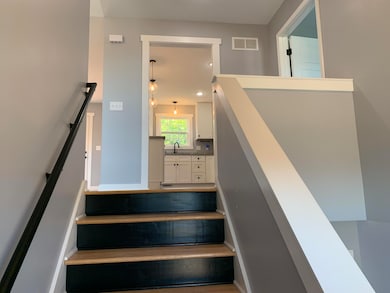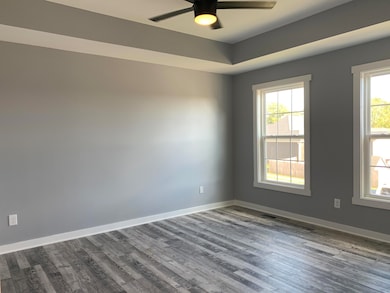1108 Mac St Lawrenceburg, KY 40342
Estimated payment $2,174/month
Total Views
14,275
4
Beds
3
Baths
1,980
Sq Ft
$192
Price per Sq Ft
Highlights
- Deck
- No HOA
- 2 Car Attached Garage
- Main Floor Primary Bedroom
- Neighborhood Views
- Brick Veneer
About This Home
Attractive home that features four bedrooms, and three full baths and lots of storage, split floor plan upstairs and open floorplan great room, kitchen and dining area, if you need lots of space this home has plenty, the fourth bedroom in the lower level has a full bathroom and den area and a large two car garage step out on to the deck overlooking the fenced in backyard with a fire pit for those cool fall evenings. Motivated sellers
Home Details
Home Type
- Single Family
Est. Annual Taxes
- $2,062
Year Built
- Built in 2021
Lot Details
- 0.25 Acre Lot
- Privacy Fence
- Wood Fence
- Wire Fence
- Landscaped
Parking
- 2 Car Attached Garage
- Front Facing Garage
- Garage Door Opener
- Driveway
- Off-Street Parking
Home Design
- Split Level Home
- Brick Veneer
- Block Foundation
- Slab Foundation
- Shingle Roof
- Vinyl Siding
Interior Spaces
- Multi-Level Property
- Ceiling Fan
- Insulated Windows
- Blinds
- Window Screens
- Insulated Doors
- Entrance Foyer
- Family Room Downstairs
- Living Room
- Utility Room
- Vinyl Flooring
- Neighborhood Views
- Basement Fills Entire Space Under The House
- Attic Access Panel
Kitchen
- Breakfast Bar
- Oven or Range
- Microwave
- Dishwasher
- Disposal
Bedrooms and Bathrooms
- 4 Bedrooms
- Primary Bedroom on Main
- Walk-In Closet
- Bathroom on Main Level
- 3 Full Bathrooms
Laundry
- Laundry on lower level
- Dryer
- Washer
Outdoor Features
- Deck
- Patio
- Fire Pit
Schools
- Emma Ward Elementary School
- Anderson Co Middle School
- Anderson Co High School
Utilities
- Cooling Available
- Air Source Heat Pump
- Underground Utilities
- Electric Water Heater
- Cable TV Available
Listing and Financial Details
- Assessor Parcel Number 49-36-006
Community Details
Overview
- No Home Owners Association
- Oak Ridge Subdivision
Recreation
- Park
Map
Create a Home Valuation Report for This Property
The Home Valuation Report is an in-depth analysis detailing your home's value as well as a comparison with similar homes in the area
Home Values in the Area
Average Home Value in this Area
Tax History
| Year | Tax Paid | Tax Assessment Tax Assessment Total Assessment is a certain percentage of the fair market value that is determined by local assessors to be the total taxable value of land and additions on the property. | Land | Improvement |
|---|---|---|---|---|
| 2024 | $2,062 | $222,000 | $25,000 | $197,000 |
| 2023 | $2,093 | $222,000 | $25,000 | $197,000 |
| 2022 | $2,142 | $222,000 | $25,000 | $197,000 |
| 2021 | $197 | $222,000 | $25,000 | $197,000 |
| 2020 | $0 | $0 | $0 | $0 |
| 2019 | $0 | $0 | $0 | $0 |
| 2018 | $0 | $0 | $0 | $0 |
| 2017 | $0 | $0 | $0 | $0 |
| 2016 | -- | $0 | $0 | $0 |
| 2015 | -- | $0 | $0 | $0 |
| 2014 | -- | $0 | $0 | $0 |
Source: Public Records
Property History
| Date | Event | Price | List to Sale | Price per Sq Ft |
|---|---|---|---|---|
| 11/07/2025 11/07/25 | Price Changed | $379,900 | -1.3% | $192 / Sq Ft |
| 10/28/2025 10/28/25 | Price Changed | $385,000 | -1.0% | $194 / Sq Ft |
| 10/11/2025 10/11/25 | Price Changed | $389,000 | -1.5% | $196 / Sq Ft |
| 10/03/2025 10/03/25 | Price Changed | $395,000 | -0.5% | $199 / Sq Ft |
| 09/08/2025 09/08/25 | For Sale | $397,000 | -- | $201 / Sq Ft |
Source: ImagineMLS (Bluegrass REALTORS®)
Purchase History
| Date | Type | Sale Price | Title Company |
|---|---|---|---|
| Deed | $19,900 | None Available |
Source: Public Records
Mortgage History
| Date | Status | Loan Amount | Loan Type |
|---|---|---|---|
| Closed | $160,000 | Commercial |
Source: Public Records
Source: ImagineMLS (Bluegrass REALTORS®)
MLS Number: 25500715
APN: 49-36-006
Nearby Homes
- 1024 Edgewood Way
- 1040 David Dr
- Lot 137 Clearwater Dr
- 129 Walker Ln
- 1928 Clearwater Dr
- 1944 Clearwater Dr
- 1000 Paddock Loop
- 1017 Sea Biscuit Dr
- 1102 Riva Ridge Dr
- 50.86 Walker Ln
- 1810 Old Frankfort Rd
- 2200 Clearwater Dr
- 28 Freestone Way
- ESSEX Plan at Majestic Manor
- DUPONT Plan at Majestic Manor
- BEAUMONT Plan at Majestic Manor
- CABOT Plan at Majestic Manor
- Lot 26 Georgia Way
- Lot 29 Georgia Way
- Lot 25 Orchard Way
- 1522 Fieldstone Dr
- 220 Tupelo Trail
- 1335 Louisville Rd
- 6 Hudson Hollow Rd Unit C
- 901 Crosshill Dr
- 855 Louisville Rd
- 901 Leawood Dr
- 230 Donalynn Dr
- 265 Democrat Dr
- 8000 John Davis Dr
- 423 Steele St Unit 421
- 401 Murray St
- 69 Woodson Dr
- 605 Taylor Ave
- 301 Copperfield Way Unit 100
- 2003 River Ridge Rd Unit 1
- 377 Church St
- 111 W Main St Unit 203
- 412 Ann St
- 108 Hanly Ln
