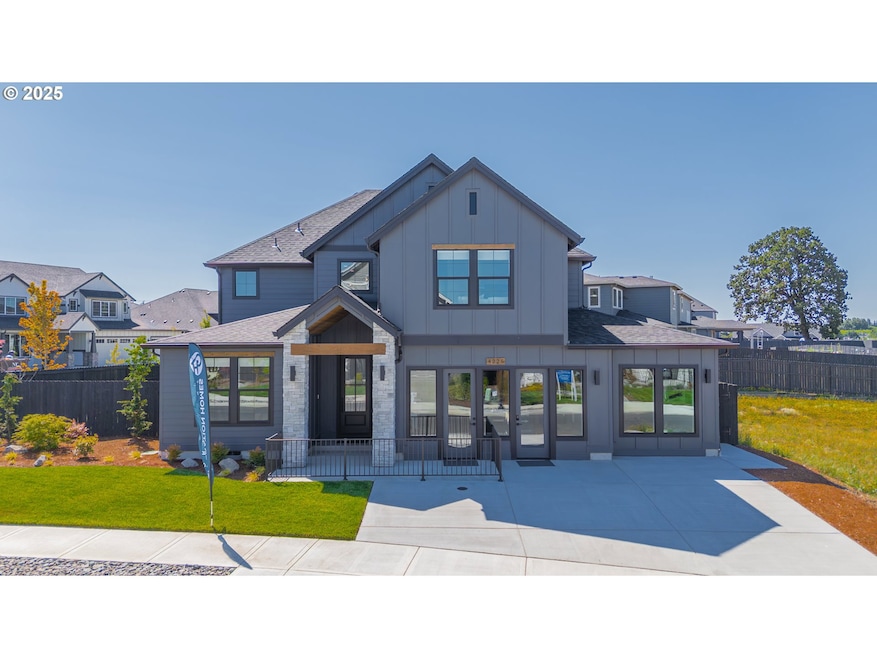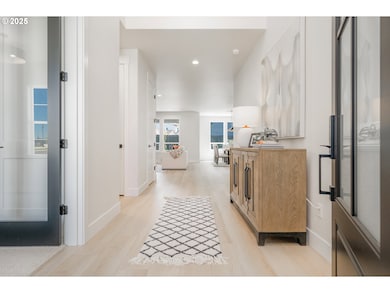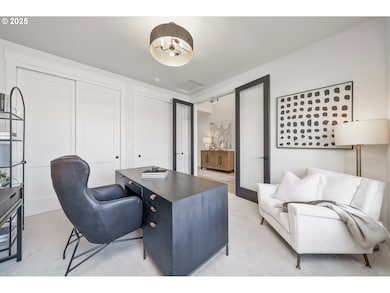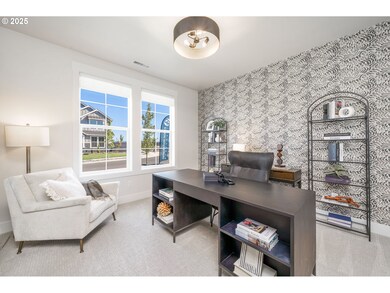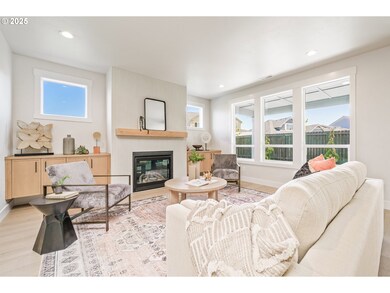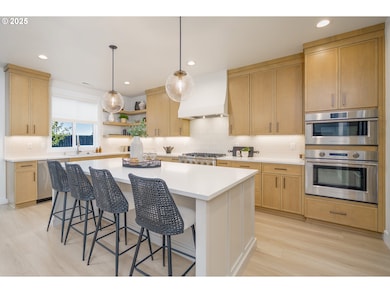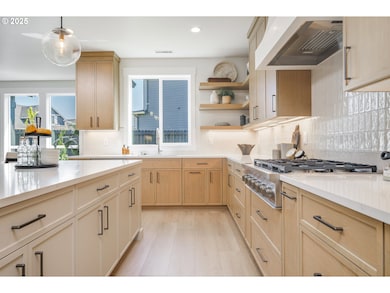1108 N 44th Place Ridgefield, WA 98642
Estimated payment $5,328/month
Highlights
- New Construction
- Main Floor Primary Bedroom
- Corner Lot
- Freestanding Bathtub
- Farmhouse Style Home
- Quartz Countertops
About This Home
*MODEL HOME LEASEBACK OPPORTUNITY!* Discover the Clearwater, a thoughtfully designed 2,841 square foot luxury home at Paradise Pointe, and one of Generation Homes Northwest’s most luxurious and livable designs. This former model home sits prominently on a corner lot at the entrance of the community and is packed with premium upgrades you won’t find in typical new construction.Step inside to an open floor plan that seamlessly connects the living room, dining area, and gourmet kitchen. The main level includes a bedroom/office on the main complete with a custom wallpaper accent wall, ideal for remote work or guest accommodations. The great room showcases a stunning floor-to-ceiling fluted fireplace and a custom luxury lighting package that elevates every space. The chef’s kitchen features a custom range hood, extended island, and high-end finishes, making it the perfect gathering hub.Upstairs, you’ll find a spacious laundry room, two additional bedrooms, a generous bonus room, and the impressive primary suite. This retreat features a tray ceiling with accent beams and a spa-inspired primary bath complete with a free-standing soaking tub, tile-wrapped shower, dual-sink vanity with framed mirrors, and a beautifully trimmed walk-in closet.Thoughtful details are evident throughout, from Santa Fe wall texturing to premium trim and finish selections. Outside, enjoy a fully fenced and landscaped backyard, a covered patio, and the convenience of a 3-car garage.This exclusive leaseback opportunity offers a rare chance to own a showcase home in one of Ridgefield's up and coming communities!
Home Details
Home Type
- Single Family
Est. Annual Taxes
- $178
Year Built
- Built in 2025 | New Construction
Lot Details
- Fenced
- Landscaped
- Corner Lot
- Sprinkler System
- Private Yard
HOA Fees
- $86 Monthly HOA Fees
Parking
- 3 Car Attached Garage
- Garage on Main Level
- Garage Door Opener
- Driveway
Home Design
- Farmhouse Style Home
- Composition Roof
- Board and Batten Siding
- Cement Siding
- Cultured Stone Exterior
- Low Volatile Organic Compounds (VOC) Products or Finishes
- Concrete Perimeter Foundation
Interior Spaces
- 2,841 Sq Ft Home
- 2-Story Property
- Ceiling Fan
- Gas Fireplace
- Double Pane Windows
- Family Room
- Living Room
- Dining Room
- Crawl Space
- Laundry Room
Kitchen
- Built-In Oven
- Cooktop with Range Hood
- Microwave
- Dishwasher
- Stainless Steel Appliances
- ENERGY STAR Qualified Appliances
- Kitchen Island
- Quartz Countertops
- Tile Countertops
- Disposal
Flooring
- Wall to Wall Carpet
- Laminate
Bedrooms and Bathrooms
- 4 Bedrooms
- Primary Bedroom on Main
- Freestanding Bathtub
- Soaking Tub
Accessible Home Design
- Low Kitchen Cabinetry
- Accessibility Features
Outdoor Features
- Covered Deck
Schools
- Union Ridge Elementary School
- View Ridge Middle School
- Ridgefield High School
Utilities
- Cooling Available
- Heating System Uses Gas
- Heat Pump System
- Heat or Energy Recovery Ventilation System
- Fiber Optics Available
Listing and Financial Details
- Builder Warranty
- Home warranty included in the sale of the property
- Assessor Parcel Number 986066352
Community Details
Overview
- Rolling Rock Association
Amenities
- Common Area
Map
Home Values in the Area
Average Home Value in this Area
Tax History
| Year | Tax Paid | Tax Assessment Tax Assessment Total Assessment is a certain percentage of the fair market value that is determined by local assessors to be the total taxable value of land and additions on the property. | Land | Improvement |
|---|---|---|---|---|
| 2025 | $1,468 | $165,000 | $165,000 | -- |
| 2024 | $178 | $165,000 | $165,000 | -- |
| 2023 | -- | $20,137 | $20,137 | -- |
Property History
| Date | Event | Price | List to Sale | Price per Sq Ft | Prior Sale |
|---|---|---|---|---|---|
| 11/20/2025 11/20/25 | For Sale | $799,900 | +6.7% | $282 / Sq Ft | |
| 11/19/2025 11/19/25 | Sold | $749,900 | 0.0% | $412 / Sq Ft | View Prior Sale |
| 10/14/2025 10/14/25 | Pending | -- | -- | -- | |
| 10/03/2025 10/03/25 | Price Changed | $749,900 | -1.3% | $412 / Sq Ft | |
| 09/24/2025 09/24/25 | Price Changed | $759,900 | -1.3% | $417 / Sq Ft | |
| 09/04/2025 09/04/25 | Price Changed | $769,900 | -1.3% | $423 / Sq Ft | |
| 08/12/2025 08/12/25 | Price Changed | $779,900 | -2.5% | $428 / Sq Ft | |
| 08/08/2025 08/08/25 | For Sale | $799,900 | -- | $439 / Sq Ft |
Purchase History
| Date | Type | Sale Price | Title Company |
|---|---|---|---|
| Warranty Deed | $1,398,000 | Chicago Title |
Mortgage History
| Date | Status | Loan Amount | Loan Type |
|---|---|---|---|
| Open | $713,980 | New Conventional |
Source: Regional Multiple Listing Service (RMLS)
MLS Number: 507835740
APN: 986066-352
- 1116 N 44th Place
- 1124 N 44th Place
- 1101 N 44th Place
- 1156 N 44th Place
- 1164 N 44th Place
- LaCrosse Plan at Paradise Pointe
- Pacific Plan at Paradise Pointe
- Everson Plan at Paradise Pointe
- Laurel Plan at Paradise Pointe
- Alderwood Plan at Paradise Pointe
- Grandview Plan at Paradise Pointe
- Chelan Plan at Paradise Pointe
- Willamette Plan at Paradise Pointe
- Bainbridge Plan at Paradise Pointe
- Whidbey Plan at Paradise Pointe
- Laurelhurst Plan at Paradise Pointe
- Silverton Plan at Paradise Pointe
- Cashmere Plan at Paradise Pointe
- Winchester Plan at Paradise Pointe
- Deschutes Plan at Paradise Pointe
- 4125 S Settler Dr
- 441 S 69th Place
- 1724 W 15th St
- 1920 NE 179th St
- 16501 NE 15th St
- 1473 N Goerig St
- 700 Matzen St
- 2600 Gable Rd
- 2406 NE 139th St
- 34607 Rocky Ct
- 13914 NE Salmon Creek Ave
- 13414 NE 23rd Ave
- 34230 Pittsburg Rd
- 1511 SW 13th Ave
- 6901 NE 131st Way
- 917 SW 31st St
- 419 SE Clark Ave
- 10223 NE Notchlog Dr
- 10405 NE 9th Ave
- 10300 NE Stutz Rd
