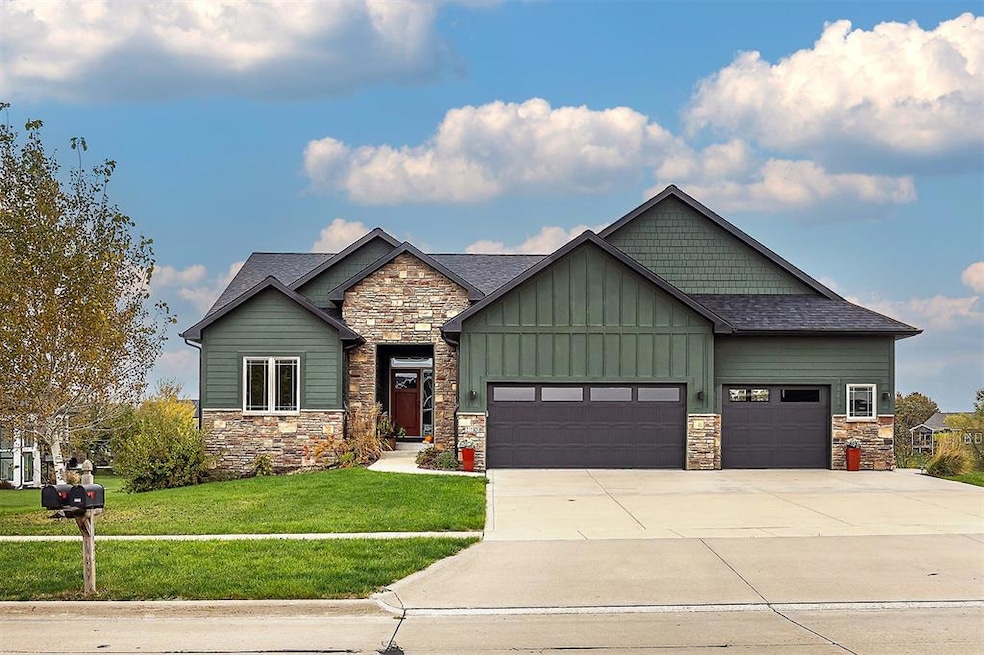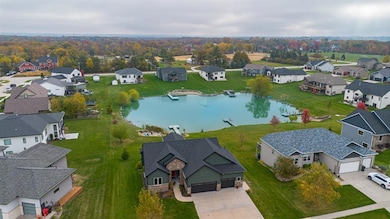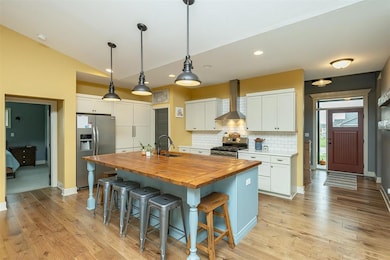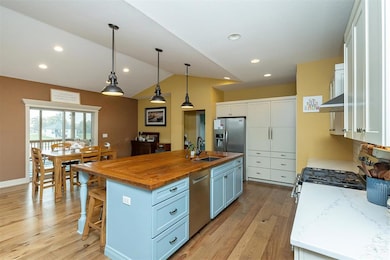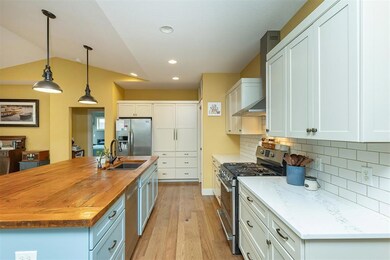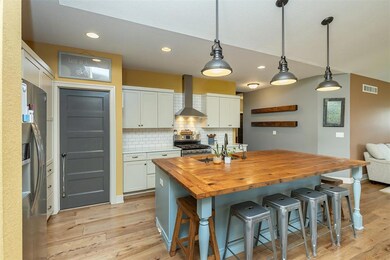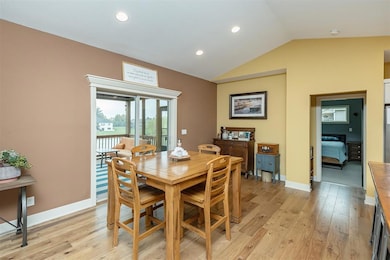1108 Northview Ln Huxley, IA 50124
Estimated payment $4,307/month
Highlights
- 0.67 Acre Lot
- Deck
- Vaulted Ceiling
- Ballard Middle School Rated A-
- Pond
- Ranch Style House
About This Home
Welcome to this stunning 4 bedroom home in Huxley offering 2,780 sq ft of thoughtful living space. The main level features an open, light filled layout with engineered hardwood floors and vaulted ceilings that create an inviting, airy feel. The kitchen shines with high end cabinetry, a butcher block island, and stainless steel appliances. The living room boasts a cozy gas fireplace and large windows with serene pond views. The primary suite offers a spacious bedroom, walk-in closet, and beautifully finished 3/4 bath with dual sinks. Two additional bedrooms and a full bath complete the main level, along with a charming 3 season porch overlooking the pond. The finished walkout lower level is ideal for entertaining with a second living area, wet bar, 4th bedroom, office, laundry and full bath. Enjoy multiple outdoor hangout spaces including a screened-in deck, spacious deck, patio, and a cozy fire pit area overlooking the pond, perfect for relaxing evenings and gatherings. This property features direct access to a stocked pond complete with a fountain and private dock, one of only six homes in this highly sought-after community. From peaceful mornings by the water to the best 4th of July fireworks show in town right around the pond, this setting is truly special. Plus, an oversized heated 3-car garage gives you all the space and comfort you need for storage, hobbies, and more. The main level has W/D hookups. Don’t miss your chance to enjoy to own this remarkable property.
Home Details
Home Type
- Single Family
Est. Annual Taxes
- $9,220
Year Built
- Built in 2015
Home Design
- Ranch Style House
- Asphalt Shingled Roof
- Stone Siding
- Cement Board or Planked
Interior Spaces
- 1,630 Sq Ft Home
- Wet Bar
- Central Vacuum
- Vaulted Ceiling
- Gas Fireplace
- Mud Room
- Family Room Downstairs
- Dining Area
- Den
- Sun or Florida Room
- Screened Porch
- Fire and Smoke Detector
Kitchen
- Eat-In Kitchen
- Stove
- Microwave
- Dishwasher
Flooring
- Wood
- Carpet
- Tile
- Luxury Vinyl Plank Tile
Bedrooms and Bathrooms
- 4 Bedrooms | 3 Main Level Bedrooms
Laundry
- Dryer
- Washer
Finished Basement
- Walk-Out Basement
- Natural lighting in basement
Parking
- 3 Car Attached Garage
- Driveway
Outdoor Features
- Pond
- Deck
- Patio
- Fire Pit
Additional Features
- 0.67 Acre Lot
- Forced Air Heating and Cooling System
Community Details
- No Home Owners Association
- Built by Frampton Homes
Listing and Financial Details
- Assessor Parcel Number 1314440160
Map
Home Values in the Area
Average Home Value in this Area
Tax History
| Year | Tax Paid | Tax Assessment Tax Assessment Total Assessment is a certain percentage of the fair market value that is determined by local assessors to be the total taxable value of land and additions on the property. | Land | Improvement |
|---|---|---|---|---|
| 2025 | $9,040 | $533,700 | $118,400 | $415,300 |
| 2024 | $8,906 | $523,900 | $118,400 | $405,500 |
| 2023 | $8,534 | $523,900 | $118,400 | $405,500 |
| 2022 | $8,568 | $424,000 | $86,800 | $337,200 |
| 2021 | $8,724 | $424,000 | $86,800 | $337,200 |
| 2020 | $8,516 | $409,800 | $86,800 | $323,000 |
| 2019 | $8,516 | $409,800 | $86,800 | $323,000 |
| 2018 | $8,106 | $385,700 | $82,000 | $303,700 |
| 2017 | $8,106 | $385,700 | $82,000 | $303,700 |
| 2016 | $1,516 | $274,200 | $66,600 | $207,600 |
| 2015 | $1,516 | $66,600 | $66,600 | $0 |
| 2014 | $1,576 | $66,600 | $66,600 | $0 |
Property History
| Date | Event | Price | List to Sale | Price per Sq Ft |
|---|---|---|---|---|
| 11/10/2025 11/10/25 | Pending | -- | -- | -- |
| 11/05/2025 11/05/25 | For Sale | $670,000 | -- | $411 / Sq Ft |
Purchase History
| Date | Type | Sale Price | Title Company |
|---|---|---|---|
| Quit Claim Deed | -- | None Listed On Document | |
| Warranty Deed | $395,550 | None Available | |
| Warranty Deed | $70,000 | None Available |
Mortgage History
| Date | Status | Loan Amount | Loan Type |
|---|---|---|---|
| Previous Owner | $316,000 | New Conventional | |
| Previous Owner | $394,000 | Construction |
Source: Des Moines Area Association of REALTORS®
MLS Number: 729766
APN: 13-14-440-160
- 111 Cedar Ln
- 107 Centennial Dr
- 1002 Northpark Blvd
- 1200 Westview Dr
- 1208 Westview Dr
- 1202 Westview Dr
- 1210 Westview Dr
- 1212 Westview Dr
- 1102 Westview Dr
- 411 Walnut Dr
- 420 Wicker Dr
- 1416 Trail Creek Rd
- 1410 Sky View Blvd
- 705 Sun Cir
- 1432 Trail Creek Rd
- 1436 Trail Creek Rd
- 1414 Sky View Blvd
- 1408 Trail Creek Rd
- 1420 Trail Creek Rd
- 1431 Trail Creek Rd
