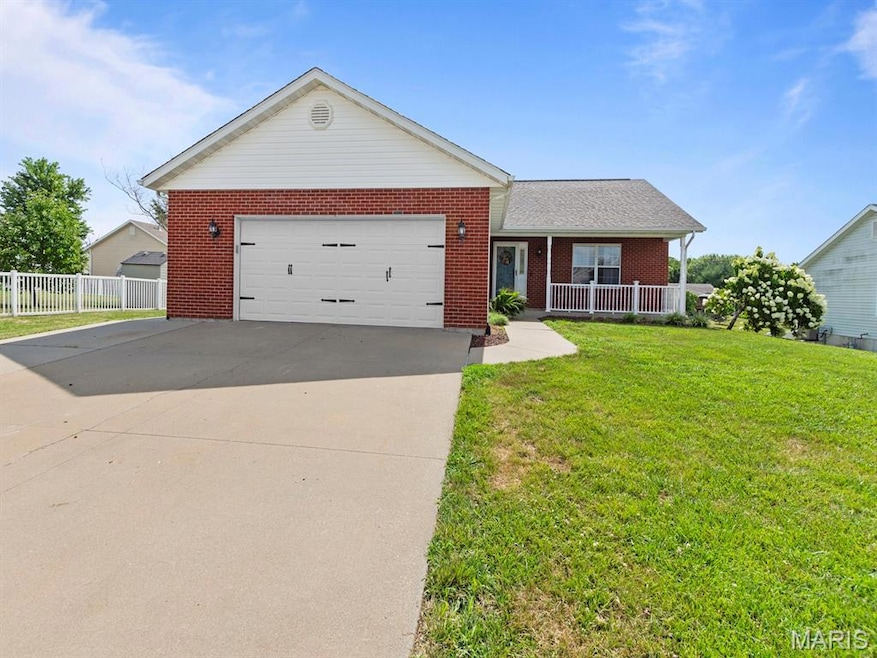
1108 Oakwood Ln Waterloo, IL 62298
Estimated payment $2,119/month
Highlights
- Recreation Room
- 2 Car Attached Garage
- Laundry Room
- Rogers Elementary School Rated A-
- Living Room
- 1-Story Property
About This Home
Welcome to this beautifully maintained 3-bedroom, 3-bathroom home that perfectly blends comfort and functionality. Step inside to discover a spacious and inviting layout, ideal for both everyday living and entertaining guests. Each bedroom offers ample space and natural light, while the three full bathrooms provide convenience and privacy for the whole family. The partially finished walkout basement features a large family room—perfect for movie nights, pool table, or a play area—with direct access to the backyard. Step outside onto the recently added patio, an ideal spot for morning coffee, evening relaxation, or hosting summer gatherings. Whether you're looking for cozy indoor living or a place to enjoy the outdoors, this home offers the best of both worlds. Don't miss the opportunity to make it yours!
Home Details
Home Type
- Single Family
Est. Annual Taxes
- $4,827
Year Built
- Built in 2006
HOA Fees
- $4 Monthly HOA Fees
Parking
- 2 Car Attached Garage
Interior Spaces
- 1-Story Property
- Family Room
- Living Room
- Recreation Room
- Laundry Room
- Partially Finished Basement
Kitchen
- Microwave
- Dishwasher
Bedrooms and Bathrooms
- 3 Bedrooms
Additional Features
- 9,148 Sq Ft Lot
- Forced Air Heating and Cooling System
Listing and Financial Details
- Assessor Parcel Number 07-35-265-032-000
Map
Home Values in the Area
Average Home Value in this Area
Tax History
| Year | Tax Paid | Tax Assessment Tax Assessment Total Assessment is a certain percentage of the fair market value that is determined by local assessors to be the total taxable value of land and additions on the property. | Land | Improvement |
|---|---|---|---|---|
| 2024 | $5,489 | $98,735 | $16,042 | $82,693 |
| 2023 | $4,827 | $82,840 | $14,880 | $67,960 |
| 2022 | $4,760 | $80,690 | $15,120 | $65,570 |
| 2021 | $4,363 | $72,990 | $11,400 | $61,590 |
| 2020 | $4,281 | $70,040 | $11,400 | $58,640 |
| 2019 | $4,236 | $68,600 | $11,400 | $57,200 |
| 2018 | $4,184 | $65,990 | $8,720 | $57,270 |
| 2017 | $3,846 | $63,981 | $8,877 | $55,104 |
| 2016 | $0 | $61,340 | $7,650 | $53,690 |
| 2015 | $3,494 | $58,660 | $8,930 | $49,730 |
| 2014 | $2,448 | $44,340 | $8,930 | $35,410 |
| 2012 | -- | $44,340 | $14,330 | $30,010 |
Property History
| Date | Event | Price | Change | Sq Ft Price |
|---|---|---|---|---|
| 08/13/2025 08/13/25 | Price Changed | $315,000 | -2.1% | $126 / Sq Ft |
| 08/11/2025 08/11/25 | Price Changed | $321,900 | -2.2% | $129 / Sq Ft |
| 08/06/2025 08/06/25 | Price Changed | $329,000 | -0.2% | $132 / Sq Ft |
| 07/18/2025 07/18/25 | For Sale | $329,500 | +68.1% | $132 / Sq Ft |
| 02/12/2018 02/12/18 | Sold | $196,000 | -0.8% | $79 / Sq Ft |
| 02/12/2018 02/12/18 | Pending | -- | -- | -- |
| 01/08/2018 01/08/18 | For Sale | $197,500 | +6.2% | $79 / Sq Ft |
| 05/14/2016 05/14/16 | Sold | $186,000 | 0.0% | $75 / Sq Ft |
| 03/28/2016 03/28/16 | Price Changed | $186,000 | -1.6% | $75 / Sq Ft |
| 03/15/2016 03/15/16 | For Sale | $189,000 | -- | $76 / Sq Ft |
Similar Homes in Waterloo, IL
Source: MARIS MLS
MLS Number: MIS25045073
APN: 07-35-265-032-000
- 621 Hartman Ln
- 505 Hartmann Ln
- 928 Alecia Dr
- 508 Southview Dr
- 716 Park St
- 704 Park St
- 1016 Oak Creek Ln
- 1043 Creekside Dr
- 601 Stiening St
- 4605 Fountain Brook Dr
- 317 Walnut St
- 306 Walnut St
- 517 S Church St
- 108 Front St
- 404 Flower St
- 611 S Market St
- 235 N Moore St
- 207 Flower St
- 406 Grand Ave
- 405 Sycamore Dr
- 1116 Maplewood Ln
- 801 Brittany Ct
- 316 W Mill St Unit 6
- 2623 Columbia Lakes Dr
- 7520 Finestowne Pointe Ct
- 2 Ridge Place
- 1 Ridge Place
- 6930 Birdie Ln
- 5501 White Oak Ln
- 3066 Grassy Valley Dr
- 7010 Green Tee Ct Unit A
- 1016 Thames Dr
- 1224 Bal Harbor Dr
- 1408 Appleton Ct
- 1007 Westward Trails Dr
- 1009 Westward Trails Dr
- 103 Walnut St
- 4144 Jeffco Blvd
- 121 Compton Dr
- 2514 Deloak Dr






