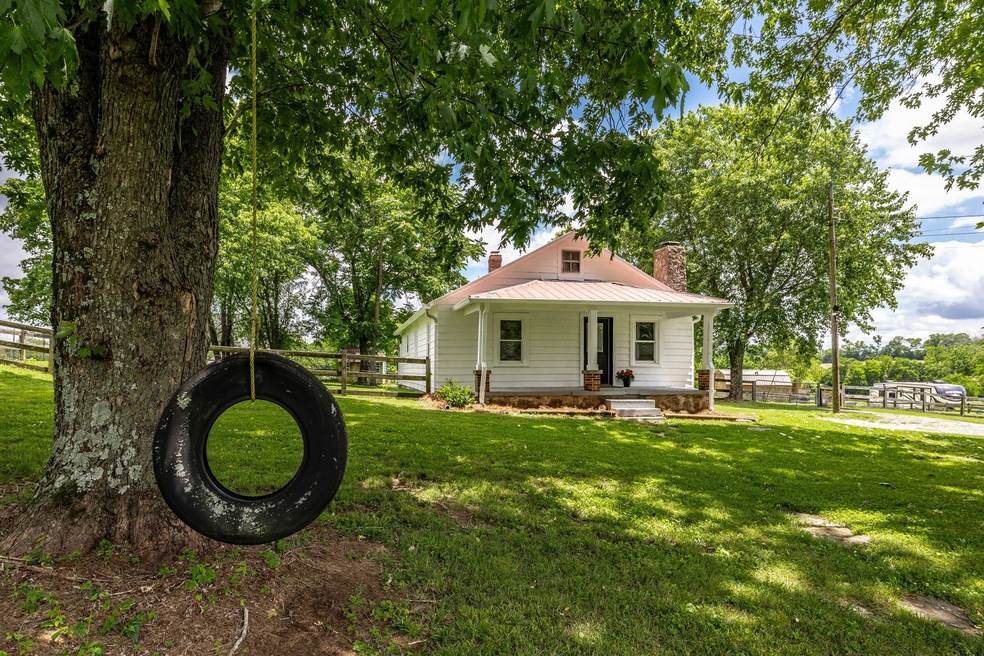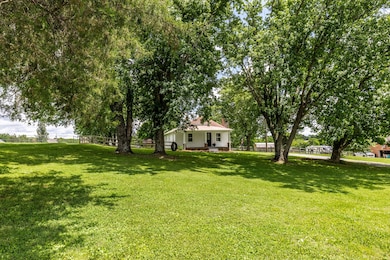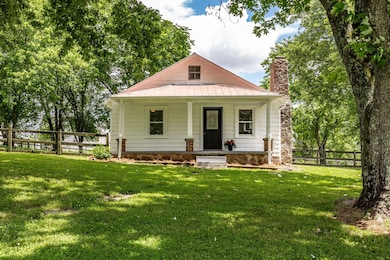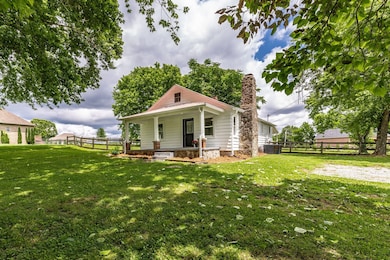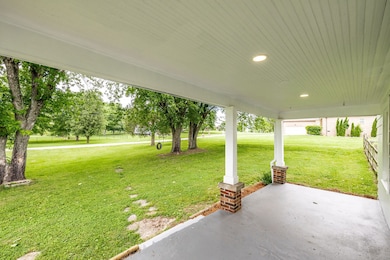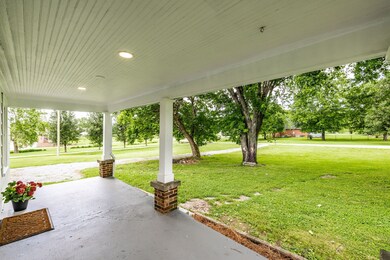
1108 Pruitt Ln Gallatin, TN 37066
Highlights
- 0.92 Acre Lot
- Porch
- Combination Dining and Living Room
- No HOA
- Cooling System Powered By Gas
- Ceiling Fan
About This Home
As of July 2025Beautifully remodeled charming ranch on nearly an acre (.92 acre) all nestled in an upscale neighborhood with No HOAs! Relax on the front porch and enjoy the country feel with views of the massive trees and tire swing. Completely new interior with all new thick laminate plank floors, new trim, baseboards, white ladder doors, lighting and paint throughout living spaces. Brand new white custom kitchen including cabinets with soft close drawers and doors, granite counters, subway tile backsplash, large center island, pantry, and all new Samsung Bespoke White Glass appliance suite. Living room has original wood burning fireplace with tv and custom white mantle, flowing wide open into kitchen. Two brand new custom ceramic tile baths with tiled walk-in showers, marble vanities, new lighting, fixtures and hardware. New Washer/Dryer remain in laundry room off of hall bath. Primary bedroom has three closets, ensuite full bath and access to utility room and back door. Rear yard is fenced with carport/covered patio, shed, pump house and plenty of space to build your dream pool, garage or hobby building! This home has a new package HVAC unit, new HWH, new insulation in attic, new plumbing, mostly new electric, etc... Remodeled in 2024/2025
Last Agent to Sell the Property
Exit Real Estate Solutions Brokerage Phone: 6308537674 License #339512 Listed on: 06/10/2025

Home Details
Home Type
- Single Family
Est. Annual Taxes
- $827
Year Built
- Built in 1930
Lot Details
- 0.92 Acre Lot
- Back Yard Fenced
Home Design
- Metal Roof
Interior Spaces
- 1,196 Sq Ft Home
- Property has 1 Level
- Ceiling Fan
- Living Room with Fireplace
- Combination Dining and Living Room
- Interior Storage Closet
- Laminate Flooring
- Crawl Space
Kitchen
- Microwave
- Dishwasher
Bedrooms and Bathrooms
- 3 Main Level Bedrooms
- 2 Full Bathrooms
Laundry
- Dryer
- Washer
Parking
- 1 Parking Space
- 1 Carport Space
Outdoor Features
- Porch
Schools
- Benny C. Bills Elementary School
- Joe Shafer Middle School
- Gallatin Senior High School
Utilities
- Cooling System Powered By Gas
- Heating System Uses Natural Gas
- Septic Tank
Community Details
- No Home Owners Association
- Deshea Est Subdivision
Listing and Financial Details
- Assessor Parcel Number 105F A 01200 000
Ownership History
Purchase Details
Home Financials for this Owner
Home Financials are based on the most recent Mortgage that was taken out on this home.Purchase Details
Home Financials for this Owner
Home Financials are based on the most recent Mortgage that was taken out on this home.Purchase Details
Similar Homes in Gallatin, TN
Home Values in the Area
Average Home Value in this Area
Purchase History
| Date | Type | Sale Price | Title Company |
|---|---|---|---|
| Warranty Deed | $359,900 | Property Title Services | |
| Warranty Deed | $359,900 | Property Title Services | |
| Warranty Deed | $250,000 | Title Solutions | |
| Warranty Deed | $470,000 | -- |
Mortgage History
| Date | Status | Loan Amount | Loan Type |
|---|---|---|---|
| Open | $353,380 | FHA | |
| Closed | $353,380 | FHA | |
| Previous Owner | $186,000 | New Conventional | |
| Previous Owner | $81,000 | Unknown |
Property History
| Date | Event | Price | Change | Sq Ft Price |
|---|---|---|---|---|
| 07/07/2025 07/07/25 | Sold | $359,900 | 0.0% | $301 / Sq Ft |
| 06/13/2025 06/13/25 | Pending | -- | -- | -- |
| 06/10/2025 06/10/25 | For Sale | $359,900 | +44.0% | $301 / Sq Ft |
| 11/27/2023 11/27/23 | Sold | $250,000 | 0.0% | $209 / Sq Ft |
| 10/17/2023 10/17/23 | Pending | -- | -- | -- |
| 10/16/2023 10/16/23 | For Sale | $249,900 | -- | $209 / Sq Ft |
Tax History Compared to Growth
Tax History
| Year | Tax Paid | Tax Assessment Tax Assessment Total Assessment is a certain percentage of the fair market value that is determined by local assessors to be the total taxable value of land and additions on the property. | Land | Improvement |
|---|---|---|---|---|
| 2024 | $827 | $58,175 | $25,000 | $33,175 |
| 2023 | $761 | $33,775 | $15,500 | $18,275 |
| 2022 | $764 | $33,775 | $15,500 | $18,275 |
| 2021 | $764 | $33,775 | $15,500 | $18,275 |
| 2020 | $764 | $33,775 | $15,500 | $18,275 |
| 2019 | $764 | $0 | $0 | $0 |
| 2018 | $500 | $0 | $0 | $0 |
| 2017 | $500 | $0 | $0 | $0 |
| 2016 | $500 | $0 | $0 | $0 |
| 2015 | -- | $0 | $0 | $0 |
| 2014 | -- | $0 | $0 | $0 |
Agents Affiliated with this Home
-
H
Seller's Agent in 2025
Heather Devermann
Exit Real Estate Solutions
-
J
Buyer's Agent in 2025
Jacob Edgar
Haven Real Estate
-
A
Seller's Agent in 2023
Allen Herod
The Sapphire Group Real Estate
Map
Source: Realtracs
MLS Number: 2906778
APN: 105F-A-012.00
- 1017 Cabriolet Ct
- 1110 Pruitt Ln
- 1007 Robert Lee Dr
- 110 Giles Ln
- 105 Bowwater Place
- 1067 Robert Lee Dr
- 0 Branham Mill Rd Unit RTC2887469
- 0 Branham Mill Rd Unit RTC2517868
- 1818 Shagbark Way
- 2020 Highway 31 E
- 2030 Highway 31 E
- 104 Branham Mill Rd
- 0 Pond Dr
- 172 Branham Mill Rd
- 165 Branham Mill Rd
- 337 Woodbine Rd
- 333 Woodbine Rd
- 515 Branham Mill Rd
- 1008 Tiane Trail
- 1004 Tiane Trail
