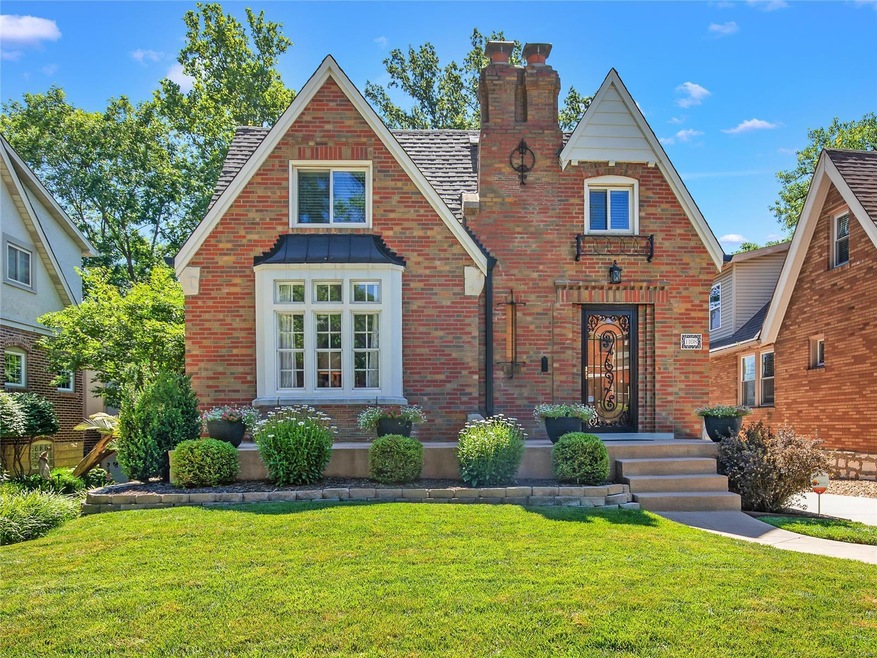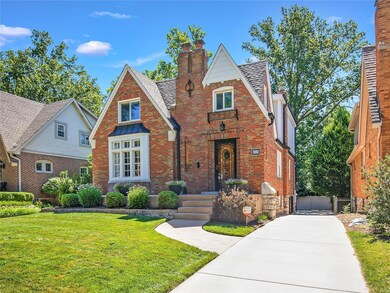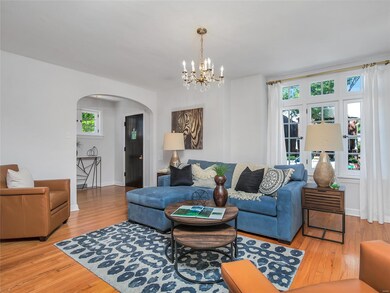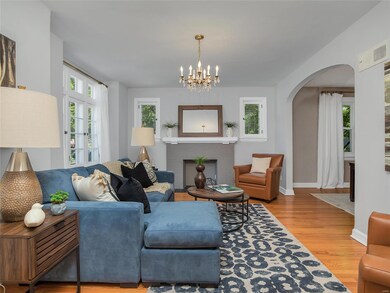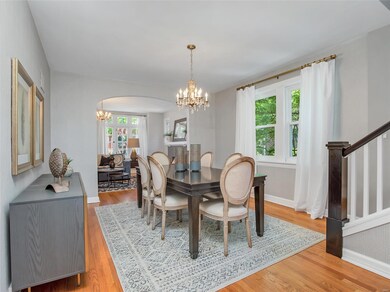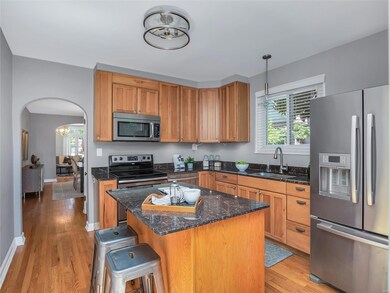
1108 Ralph Terrace Saint Louis, MO 63117
Estimated Value: $534,000 - $616,794
Highlights
- Open Floorplan
- Property is near public transit
- Wood Flooring
- Maplewood Richmond Heights Elementary School Rated A-
- Traditional Architecture
- Solid Surface Countertops
About This Home
As of July 2022Old world charm inside & out w/high quality, modern renovations & updates throughout! Four Bedrooms w/2 bedrms & 2 full baths upstairs (includ'g Master Suite w/luxury bath, WI Elfa closet) & 2 bedrms & 1 full bath on main level: Professional completion of rear access basemnt Garage w/controls & concrete driveway+drainage w/add'l parking (2016): Spacious LL Family Rm (2022: media system not included): Remodel'd main flr bath & new vanities in 2nd flr bathrms: Codia plumbing in kitchen, incl'g newer garbage disposal, kitchen stack & supply lines: Exquisite chandeliers + newer light fixtures & ceiling fans thru out: Custom Blinds, wood flrs & painted thru out (2021): 2 HVAC systems, Water Heater, Electrical Service & Sub panel for family rm (2020): Fab level, sodded rear yard w/6ft Chesterfield Fence (2015): Newer cedar deck w/stairs, zoned sprinkler system (2015): Exterior tuck pointed, painted newer gutters/downspouts & screens: Meticulously maintained!
Home Details
Home Type
- Single Family
Est. Annual Taxes
- $7,343
Year Built
- Built in 1935
Lot Details
- 5,009 Sq Ft Lot
- Lot Dimensions are 40x125
- Chain Link Fence
- Level Lot
Parking
- 1 Car Garage
- Off-Street Parking
Home Design
- Traditional Architecture
- Brick or Stone Mason
Interior Spaces
- 2,576 Sq Ft Home
- 1.5-Story Property
- Open Floorplan
- Non-Functioning Fireplace
- Insulated Windows
- Tilt-In Windows
- Entrance Foyer
- Living Room with Fireplace
- Formal Dining Room
- Wood Flooring
- Laundry on upper level
Kitchen
- Electric Oven or Range
- Electric Cooktop
- Microwave
- Dishwasher
- Kitchen Island
- Solid Surface Countertops
- Built-In or Custom Kitchen Cabinets
Bedrooms and Bathrooms
- Walk-In Closet
- 3 Full Bathrooms
- Dual Vanity Sinks in Primary Bathroom
- Whirlpool Tub and Separate Shower in Primary Bathroom
Partially Finished Basement
- Walk-Out Basement
- Basement Fills Entire Space Under The House
- Basement Ceilings are 8 Feet High
Home Security
- Storm Doors
- Fire and Smoke Detector
Schools
- Mrh Elementary School
- Mrh Middle School
- Maplewood-Richmond Hgts. High School
Utilities
- Forced Air Heating and Cooling System
- Heating System Uses Gas
- Gas Water Heater
Additional Features
- Doors with lever handles
- Property is near public transit
Listing and Financial Details
- Assessor Parcel Number 20J-53-1594
Ownership History
Purchase Details
Home Financials for this Owner
Home Financials are based on the most recent Mortgage that was taken out on this home.Purchase Details
Home Financials for this Owner
Home Financials are based on the most recent Mortgage that was taken out on this home.Purchase Details
Home Financials for this Owner
Home Financials are based on the most recent Mortgage that was taken out on this home.Purchase Details
Home Financials for this Owner
Home Financials are based on the most recent Mortgage that was taken out on this home.Purchase Details
Purchase Details
Home Financials for this Owner
Home Financials are based on the most recent Mortgage that was taken out on this home.Similar Homes in the area
Home Values in the Area
Average Home Value in this Area
Purchase History
| Date | Buyer | Sale Price | Title Company |
|---|---|---|---|
| Zou Chongxin | -- | None Listed On Document | |
| Webb Jonathan | $335,000 | Investors Title Co Clayton | |
| Dickey Aaron K | $202,000 | -- | |
| Murray Louise A | -- | First American Title | |
| Murray Louise A | -- | -- | |
| Murray Louise A | -- | First American Title Ins Co | |
| Murray Richard L | -- | First American Title Ins Co |
Mortgage History
| Date | Status | Borrower | Loan Amount |
|---|---|---|---|
| Previous Owner | Webb | $253,800 | |
| Previous Owner | Webb Jonathan | $268,000 | |
| Previous Owner | Aaron Aaron K | $15,000 | |
| Previous Owner | Dickey Aaron K | $161,000 | |
| Previous Owner | Murray Louise A | $99,000 | |
| Previous Owner | Murray Richard L | $99,500 |
Property History
| Date | Event | Price | Change | Sq Ft Price |
|---|---|---|---|---|
| 07/25/2022 07/25/22 | Sold | -- | -- | -- |
| 06/25/2022 06/25/22 | Pending | -- | -- | -- |
| 06/24/2022 06/24/22 | For Sale | $494,500 | +37.7% | $192 / Sq Ft |
| 08/31/2015 08/31/15 | Sold | -- | -- | -- |
| 08/31/2015 08/31/15 | For Sale | $359,000 | -- | $169 / Sq Ft |
| 08/03/2015 08/03/15 | Pending | -- | -- | -- |
Tax History Compared to Growth
Tax History
| Year | Tax Paid | Tax Assessment Tax Assessment Total Assessment is a certain percentage of the fair market value that is determined by local assessors to be the total taxable value of land and additions on the property. | Land | Improvement |
|---|---|---|---|---|
| 2023 | $7,343 | $97,150 | $24,230 | $72,920 |
| 2022 | $7,750 | $94,760 | $24,230 | $70,530 |
| 2021 | $7,616 | $94,760 | $24,230 | $70,530 |
| 2020 | $6,808 | $80,280 | $18,850 | $61,430 |
| 2019 | $6,754 | $80,280 | $18,850 | $61,430 |
| 2018 | $5,793 | $62,430 | $17,100 | $45,330 |
| 2017 | $5,753 | $62,430 | $17,100 | $45,330 |
| 2016 | $3,969 | $41,420 | $15,200 | $26,220 |
| 2015 | $3,730 | $41,420 | $15,200 | $26,220 |
| 2014 | $3,400 | $37,780 | $9,010 | $28,770 |
Agents Affiliated with this Home
-
Laura Davis

Seller's Agent in 2022
Laura Davis
RE/MAX
(314) 504-0521
2 in this area
37 Total Sales
-
Janice Montileone

Buyer's Agent in 2022
Janice Montileone
Keller Williams Chesterfield
(314) 280-0836
1 in this area
93 Total Sales
-
N
Seller's Agent in 2015
Nancy Williams
Dielmann Sotheby's International Realty
(314) 605-5218
Map
Source: MARIS MLS
MLS Number: MIS22036375
APN: 20J-53-1594
- 1159 Moorlands Dr
- 1190 Moorlands Dr
- 1026 Claytonia Terrace
- 7114 Clayton Rd
- 7727 Arthur Ave
- 54 Claverach Dr
- 1263 Arch Terrace
- 6636 San Bonita Ave Unit 2W
- 7917 Bennett Ave
- 7524 Cromwell Dr Unit 2E
- 7524 Cromwell Dr Unit 3PH
- 1502 Bredell Ave
- 7544 York Dr Unit 3E
- 7728 Snowden Ave
- 1521 Collins Ave
- 7520 Oxford Dr Unit 3E
- 7710 Saint Albans Ave
- 7347 Dale Ave
- 7527 Oxford Dr Unit 1E
- 1247 Hampton Park Dr
- 1108 Ralph Terrace
- 1110 Ralph Terrace
- 1106 Ralph Terrace
- 1112 Ralph Terrace
- 1102 Ralph Terrace
- 1121 Moorlands Dr
- 1114 Ralph Terrace
- 1125 Moorlands Dr
- 1119 Moorlands Dr
- 1127 Moorlands Dr
- 7710 Brookline Terrace
- 1109 Moorlands Dr
- 1116 Ralph Terrace
- 1129 Moorlands Dr Unit B
- 1109 Ralph Terrace
- 1105 Ralph Terrace
- 1111 Ralph Terrace Unit A
- 1103 Ralph Terrace
- 1113 Ralph Terrace Unit A
- 1113 Ralph Terrace
