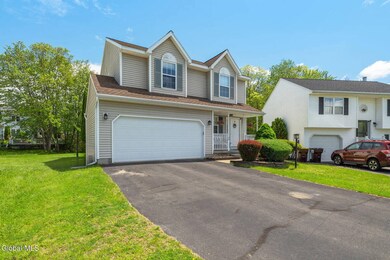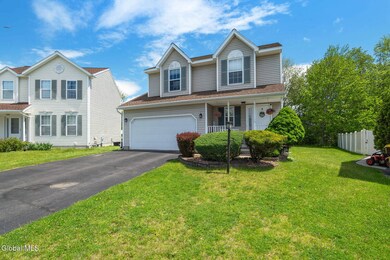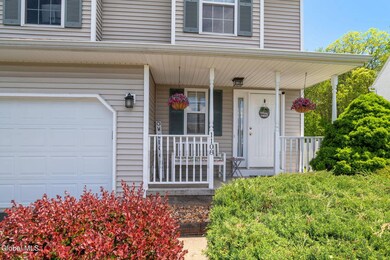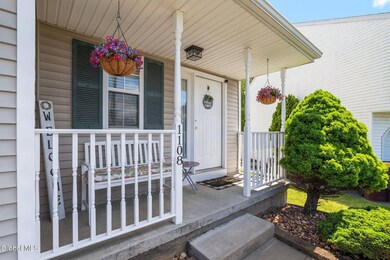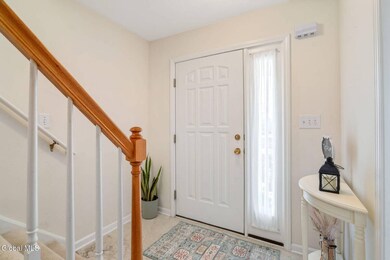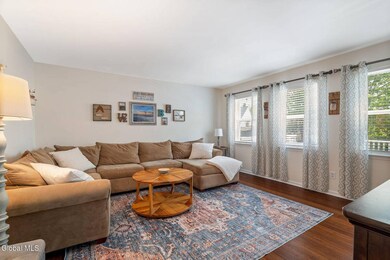
1108 Regal Ct Schenectady, NY 12302
Stoodley Corners NeighborhoodEstimated payment $2,729/month
Highlights
- Colonial Architecture
- Wood Flooring
- Eat-In Kitchen
- Deck
- Cul-De-Sac
- Views
About This Home
*BEST & FINAL OFFERS DUE 7/24 10:00 AM* 4-BR, 2.5-BA Colonial situated on a peaceful cul-de-sac, this home boasts a thoughtfully designed layout w/ plenty of space for comfortable living. Step into the bright & airy kitchen, featuring classic oak cabinetry, a breakfast bar, & a pantry for extra storage. Sliding glass doors lead to a beautifully designed 2-tiered deck, perfect for outdoor dining & entertainment. The main level showcases newer HW flooring throughout the kitchen, dining, & living areas, adding warmth & elegance. A convenient 1st-flr laundry room enhances everyday ease. Upstairs, you'll find 4 spacious BRs, including a primary suite w/ an en-suite bath. The full basement, with impressive 9 ft. ceilings, offers endless possibilities for finishing into additional living space
Home Details
Home Type
- Single Family
Est. Annual Taxes
- $8,513
Year Built
- Built in 1999
Lot Details
- 4,792 Sq Ft Lot
- Cul-De-Sac
Parking
- 2 Car Garage
- Driveway
Home Design
- Colonial Architecture
- Asphalt Roof
- Vinyl Siding
Interior Spaces
- 1,693 Sq Ft Home
- Living Room
- Basement Fills Entire Space Under The House
- Scuttle Attic Hole
- Property Views
Kitchen
- Eat-In Kitchen
- Oven
- Microwave
- Dishwasher
Flooring
- Wood
- Tile
- Vinyl
Bedrooms and Bathrooms
- 4 Bedrooms
Laundry
- Laundry Room
- Dryer
Outdoor Features
- Deck
- Shed
Utilities
- Forced Air Heating and Cooling System
- Heating System Uses Natural Gas
Community Details
- Property has a Home Owners Association
Map
Home Values in the Area
Average Home Value in this Area
Tax History
| Year | Tax Paid | Tax Assessment Tax Assessment Total Assessment is a certain percentage of the fair market value that is determined by local assessors to be the total taxable value of land and additions on the property. | Land | Improvement |
|---|---|---|---|---|
| 2024 | $8,489 | $212,200 | $15,600 | $196,600 |
| 2023 | $8,489 | $212,200 | $15,600 | $196,600 |
| 2022 | $8,325 | $212,200 | $15,600 | $196,600 |
| 2021 | $8,240 | $212,200 | $15,600 | $196,600 |
| 2020 | $8,430 | $212,200 | $15,600 | $196,600 |
| 2019 | $8,161 | $212,200 | $15,600 | $196,600 |
| 2018 | $8,161 | $212,200 | $15,600 | $196,600 |
| 2017 | $7,970 | $212,200 | $15,600 | $196,600 |
| 2016 | $7,221 | $212,200 | $15,600 | $196,600 |
| 2015 | -- | $212,200 | $15,600 | $196,600 |
| 2014 | -- | $212,200 | $15,600 | $196,600 |
Property History
| Date | Event | Price | Change | Sq Ft Price |
|---|---|---|---|---|
| 07/24/2025 07/24/25 | Pending | -- | -- | -- |
| 07/10/2025 07/10/25 | For Sale | $365,000 | +77.2% | $216 / Sq Ft |
| 11/10/2016 11/10/16 | Sold | $206,000 | +3.1% | $122 / Sq Ft |
| 09/15/2016 09/15/16 | Pending | -- | -- | -- |
| 09/12/2016 09/12/16 | For Sale | $199,900 | -- | $118 / Sq Ft |
Purchase History
| Date | Type | Sale Price | Title Company |
|---|---|---|---|
| Warranty Deed | $206,000 | Sneeringer Monahan Provost R | |
| Deed | $125,000 | Frederick W Killeen | |
| Deed | $125,000 | -- |
Mortgage History
| Date | Status | Loan Amount | Loan Type |
|---|---|---|---|
| Open | $195,700 | New Conventional | |
| Previous Owner | $150,000 | Credit Line Revolving |
Similar Homes in Schenectady, NY
Source: NY State MLS
MLS Number: 11533913
APN: 030-013-0004-072-000-0000
- 1166 Spearhead Dr
- 18 Bancker Ave
- 149 Horstman Dr
- 18 Market St
- 30 Red Oak Dr
- 95 Cuthbert St
- 9 Lindberg Ct
- 65 Pershing Dr
- 11 Vista Dr
- 29 Cuthbert St
- 56 Pershing Dr
- 16 Knickerbocker Rd
- 1501 Cambridge Manor Dr
- 280 Vley Rd
- 47 Washington Rd
- 35 Wallace St
- 38 Washington Rd
- 24 Glenview Dr
- 135 Freemans Bridge Rd
- 141 Bruce St

