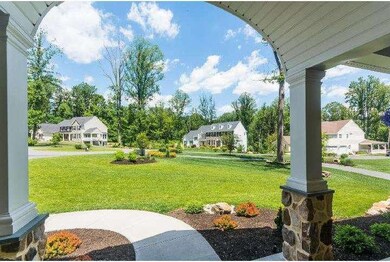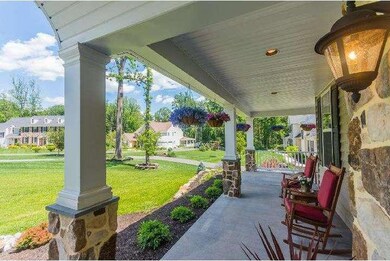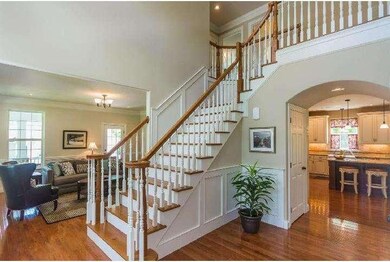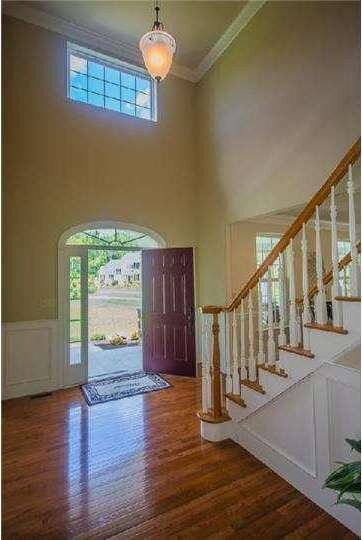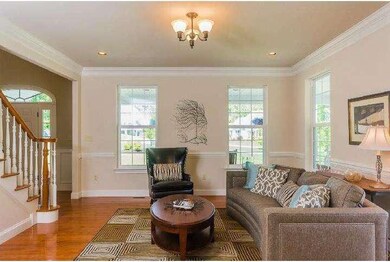
1108 Robertson Way Glenmoore, PA 19343
Wallace NeighborhoodHighlights
- Colonial Architecture
- Wood Flooring
- Ceiling height of 9 feet or more
- Springton Manor Elementary School Rated A
- Attic
- Built-In Self-Cleaning Double Oven
About This Home
As of November 2014Move right into this wonderful custom Rotelle home situated in the highly sought after community of 15 elegant homes known as Glen Dale Preserve. Just 2 years old, but better than new, this beautiful home is nestled on a cul-de-sac lot and backs up to 125 acres of Natural Lands Trust green space. Enjoy nature from the wraparound porch or the walk out lower level. You will appreciate the more than $150,000 in builder upgrades which include hardwood floors, high ceilings, arched openings, built-ins, extensive millwork , a gourmet kitchen and a sumptuous master retreat to name a few. The kitchen has upgraded cabinetry, stainless steel professional appliances, granite counter tops, under cabinet lighting, a walk in pantry, Kohler farm-style sink and a travertine backsplash. A separate breakfast area has sliders to the beautiful rear yard and offers an open-concept between the kitchen and family room with a stone clad wood-burning fireplace and vaulted ceiling. A large dining room adjoins the formal living room and is ideal for entertaining with a door to the wraparound porch. A spacious office with built-ins completes the first floor. A grand staircase ascends to the large upper level leading to an expanded master retreat with huge walk in closet, tray and vaulted ceilings, separate dressing room and elegant bath complete with a soaking tub, frameless glass shower, dual vanities and radiant floor heating. Also on the upper level is a second master suite perfect for your guests or a nanny. The lower level with walk-out slider and large windows offers a full bath, 9' ceilings and nearly 2000 more SF ready to be finished, allowing for 6,000 SF total. Located in the top-rated Downingtown school district, this executive home offers the convenience of the Exton/Downingtown/Eagle area amenities and access to the Turnpike all within minutes.
Last Agent to Sell the Property
Liz Saunders
BHHS Fox & Roach-Exton Listed on: 06/01/2014

Home Details
Home Type
- Single Family
Est. Annual Taxes
- $12,221
Year Built
- Built in 2012
Lot Details
- 0.94 Acre Lot
- Cul-De-Sac
- South Facing Home
- Level Lot
- Open Lot
- Back, Front, and Side Yard
- Property is in good condition
HOA Fees
- $88 Monthly HOA Fees
Parking
- 3 Car Attached Garage
- 3 Open Parking Spaces
Home Design
- Colonial Architecture
- Pitched Roof
- Stone Siding
- Vinyl Siding
- Concrete Perimeter Foundation
Interior Spaces
- 4,112 Sq Ft Home
- Property has 2 Levels
- Central Vacuum
- Ceiling height of 9 feet or more
- Stone Fireplace
- Family Room
- Living Room
- Dining Room
- Home Security System
- Attic
Kitchen
- Eat-In Kitchen
- Butlers Pantry
- Built-In Self-Cleaning Double Oven
- Built-In Range
- Built-In Microwave
- Dishwasher
- Kitchen Island
Flooring
- Wood
- Wall to Wall Carpet
- Tile or Brick
Bedrooms and Bathrooms
- 4 Bedrooms
- En-Suite Primary Bedroom
- En-Suite Bathroom
- 4.5 Bathrooms
- Walk-in Shower
Laundry
- Laundry Room
- Laundry on main level
Unfinished Basement
- Basement Fills Entire Space Under The House
- Exterior Basement Entry
Eco-Friendly Details
- Energy-Efficient Appliances
- Energy-Efficient Windows
Outdoor Features
- Porch
Schools
- Springton Manor Elementary School
- Downingtown High School West Campus
Utilities
- Forced Air Heating and Cooling System
- Heating System Uses Gas
- 200+ Amp Service
- Well
- Natural Gas Water Heater
- On Site Septic
- Cable TV Available
Community Details
- Association fees include common area maintenance
- $2,000 Other One-Time Fees
- Built by ROTELLE DEVELOPMENT
- Estsatglendaleprese Subdivision, The Taylor Floorplan
Listing and Financial Details
- Tax Lot 0078.1100
- Assessor Parcel Number 31-03 -0078.1100
Ownership History
Purchase Details
Home Financials for this Owner
Home Financials are based on the most recent Mortgage that was taken out on this home.Purchase Details
Home Financials for this Owner
Home Financials are based on the most recent Mortgage that was taken out on this home.Similar Homes in the area
Home Values in the Area
Average Home Value in this Area
Purchase History
| Date | Type | Sale Price | Title Company |
|---|---|---|---|
| Deed | $669,900 | None Available | |
| Deed | $696,208 | None Available |
Mortgage History
| Date | Status | Loan Amount | Loan Type |
|---|---|---|---|
| Open | $595,000 | New Conventional | |
| Closed | $602,910 | Adjustable Rate Mortgage/ARM | |
| Previous Owner | $415,000 | New Conventional | |
| Previous Owner | $141,525 | Purchase Money Mortgage |
Property History
| Date | Event | Price | Change | Sq Ft Price |
|---|---|---|---|---|
| 11/19/2014 11/19/14 | Sold | $669,000 | -0.1% | $163 / Sq Ft |
| 10/18/2014 10/18/14 | Pending | -- | -- | -- |
| 09/08/2014 09/08/14 | Price Changed | $669,900 | -0.7% | $163 / Sq Ft |
| 07/15/2014 07/15/14 | Price Changed | $674,900 | -2.9% | $164 / Sq Ft |
| 06/01/2014 06/01/14 | For Sale | $694,900 | -0.2% | $169 / Sq Ft |
| 04/26/2012 04/26/12 | Sold | $696,208 | +18.1% | $199 / Sq Ft |
| 12/12/2011 12/12/11 | Pending | -- | -- | -- |
| 09/01/2011 09/01/11 | For Sale | $589,500 | -- | $168 / Sq Ft |
Tax History Compared to Growth
Tax History
| Year | Tax Paid | Tax Assessment Tax Assessment Total Assessment is a certain percentage of the fair market value that is determined by local assessors to be the total taxable value of land and additions on the property. | Land | Improvement |
|---|---|---|---|---|
| 2024 | $13,951 | $409,020 | $94,620 | $314,400 |
| 2023 | $13,542 | $409,020 | $94,620 | $314,400 |
| 2022 | $13,202 | $409,020 | $94,620 | $314,400 |
| 2021 | $12,918 | $407,070 | $94,620 | $312,450 |
| 2020 | $12,843 | $407,070 | $94,620 | $312,450 |
| 2019 | $12,843 | $407,070 | $94,620 | $312,450 |
| 2018 | $12,843 | $407,070 | $94,620 | $312,450 |
| 2017 | $12,301 | $389,880 | $94,620 | $295,260 |
| 2016 | $1,475 | $389,880 | $94,620 | $295,260 |
| 2015 | $1,475 | $389,880 | $94,620 | $295,260 |
| 2014 | $1,475 | $389,880 | $94,620 | $295,260 |
Agents Affiliated with this Home
-
L
Seller's Agent in 2014
Liz Saunders
BHHS Fox & Roach
-

Buyer's Agent in 2014
John Sloniewski
Compass
(302) 743-4942
126 Total Sales
-

Seller's Agent in 2012
Suzanne Kunda
Freestyle Real Estate LLC
(484) 686-7872
191 Total Sales
Map
Source: Bright MLS
MLS Number: 1003564055
APN: 31-003-0078.1100
- 280 Indian Run Rd
- 410 Indian Run Rd
- 0 Templin Rd
- 53 Brittany Ln
- 25 Baldwin Cir
- 2 Indian Run Rd
- 41 Elm Ln
- 1131 N Manor Rd
- 43 Ramblewood Dr
- 151 Fairview Rd
- 3 Ploskina Ln
- The Antonio Plan at The Reserve at Cross Creek - The Reserve at Cross Cree
- The Bellini Plan at The Reserve at Cross Creek - The Reserve at Cross Cree
- 101 Vienna Blvd Unit 41
- 70 Bella Cir Unit 35
- 34 Valley Oak Rd Unit 19
- 17 Valleyoak Rd Unit 7
- 21 Valleyoak Rd Unit 9
- 36 Valley Oak Rd Unit 18
- 30 Valley Oak Rd Unit 21

