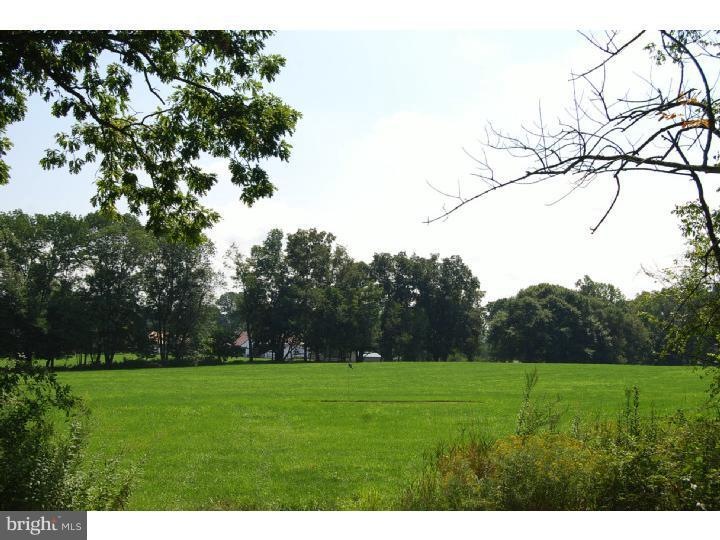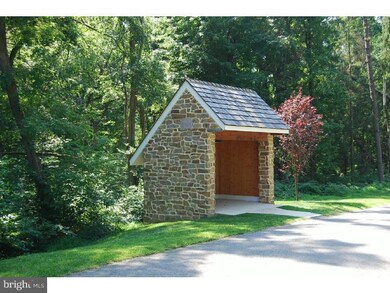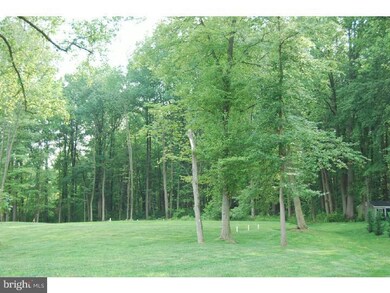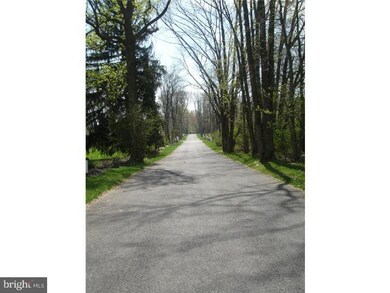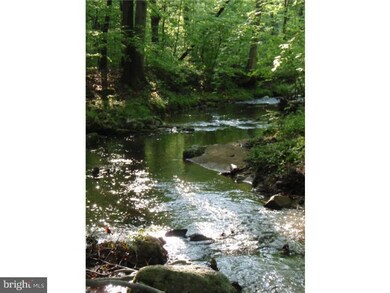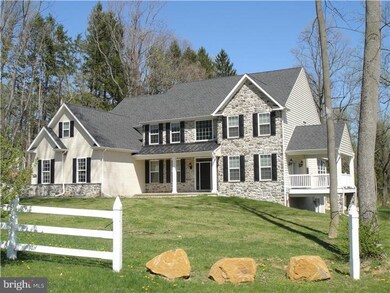
1108 Robertson Way Glenmoore, PA 19343
Wallace NeighborhoodHighlights
- Newly Remodeled
- Colonial Architecture
- Living Room
- Springton Manor Elementary School Rated A
- 1 Fireplace
- En-Suite Primary Bedroom
About This Home
As of November 2014ONLY 3 LOTS LEFT in this exclusive community of Glendale Preserve, surrounded by 125 acres of preserved land. Enjoy access within the neighborhood to walking trails and the magnificent Indian Run Creek. Drive down the private entrance lined by mature trees and see for yourself why this community only has a few lots remaining. Enjoy all that Chester County has to offer in the award winning Downingtown Schools. Glendale provides a unique combination of seclusion and sophistication within a neighborhood atmosphere. 6 floorplans are available with endless custom possibilities. Top quality construction and exceptional standard options included with granite counters, custom kitchens, 9' first floor ceilings, tiled bathroom floors, HWF in kitchen, oak stair treads, come see for yourself! Location is secluded yet near major routes and conveniences. Call for current incentive - up to $35,000 in discounts. To be built. Quicks deliveries also available. GPS 320 Indian Run Road, Glenmoore, Pa 19343
Home Details
Home Type
- Single Family
Est. Annual Taxes
- $13,951
Year Built
- Built in 2011 | Newly Remodeled
Lot Details
- 0.93 Acre Lot
HOA Fees
- $88 Monthly HOA Fees
Home Design
- Colonial Architecture
- Stone Siding
- Vinyl Siding
Interior Spaces
- 3,500 Sq Ft Home
- Property has 2 Levels
- 1 Fireplace
- Family Room
- Living Room
- Dining Room
- Basement Fills Entire Space Under The House
- Laundry on main level
Bedrooms and Bathrooms
- 4 Bedrooms
- En-Suite Primary Bedroom
- 2.5 Bathrooms
Parking
- 2 Parking Spaces
- Driveway
Schools
- Downingtown High School West Campus
Utilities
- Forced Air Heating and Cooling System
- Cooling System Utilizes Bottled Gas
- Heating System Uses Propane
- Well
- Propane Water Heater
- On Site Septic
Community Details
- $2,000 Other One-Time Fees
- Built by ROTELLE DEVELOPMENT
- The Thorncroft
Listing and Financial Details
- Assessor Parcel Number 31-03 -0078.1100
Map
Home Values in the Area
Average Home Value in this Area
Property History
| Date | Event | Price | Change | Sq Ft Price |
|---|---|---|---|---|
| 11/19/2014 11/19/14 | Sold | $669,000 | -0.1% | $163 / Sq Ft |
| 10/18/2014 10/18/14 | Pending | -- | -- | -- |
| 09/08/2014 09/08/14 | Price Changed | $669,900 | -0.7% | $163 / Sq Ft |
| 07/15/2014 07/15/14 | Price Changed | $674,900 | -2.9% | $164 / Sq Ft |
| 06/01/2014 06/01/14 | For Sale | $694,900 | -0.2% | $169 / Sq Ft |
| 04/26/2012 04/26/12 | Sold | $696,208 | +18.1% | $199 / Sq Ft |
| 12/12/2011 12/12/11 | Pending | -- | -- | -- |
| 09/01/2011 09/01/11 | For Sale | $589,500 | -- | $168 / Sq Ft |
Tax History
| Year | Tax Paid | Tax Assessment Tax Assessment Total Assessment is a certain percentage of the fair market value that is determined by local assessors to be the total taxable value of land and additions on the property. | Land | Improvement |
|---|---|---|---|---|
| 2024 | $13,951 | $409,020 | $94,620 | $314,400 |
| 2023 | $13,542 | $409,020 | $94,620 | $314,400 |
| 2022 | $13,202 | $409,020 | $94,620 | $314,400 |
| 2021 | $12,918 | $407,070 | $94,620 | $312,450 |
| 2020 | $12,843 | $407,070 | $94,620 | $312,450 |
| 2019 | $12,843 | $407,070 | $94,620 | $312,450 |
| 2018 | $12,843 | $407,070 | $94,620 | $312,450 |
| 2017 | $12,301 | $389,880 | $94,620 | $295,260 |
| 2016 | $1,475 | $389,880 | $94,620 | $295,260 |
| 2015 | $1,475 | $389,880 | $94,620 | $295,260 |
| 2014 | $1,475 | $389,880 | $94,620 | $295,260 |
Mortgage History
| Date | Status | Loan Amount | Loan Type |
|---|---|---|---|
| Open | $595,000 | New Conventional | |
| Closed | $602,910 | Adjustable Rate Mortgage/ARM | |
| Previous Owner | $415,000 | New Conventional | |
| Previous Owner | $141,525 | Purchase Money Mortgage |
Deed History
| Date | Type | Sale Price | Title Company |
|---|---|---|---|
| Deed | $669,900 | None Available | |
| Deed | $696,208 | None Available |
Similar Homes in Glenmoore, PA
Source: Bright MLS
MLS Number: 1004518802
APN: 31-003-0078.1100
- 1303 Joy Run
- 280 Indian Run Rd
- 0 Templin Rd
- 47 Brittany Ln
- 27 Navaho Ln
- 1261 N Manor Rd
- 684 Highspire Rd
- 2 Indian Run Rd
- 26 Bridle Ct W
- 101 Vienna Blvd Unit 41
- 70 Bella Cir Unit 35
- 34 Valley Oak Rd Unit 19
- 32 Valley Oak Rd Unit 20
- 17 Valleyoak Rd Unit 7
- 21 Valleyoak Rd Unit 9
- 36 Valley Oak Rd Unit 18
- 30 Valley Oak Rd Unit 21
- 22 Valleyoak Rd Unit 22
- 18 Valleyoak Rd Unit 24
- 105 Vienna Blvd Unit 43
