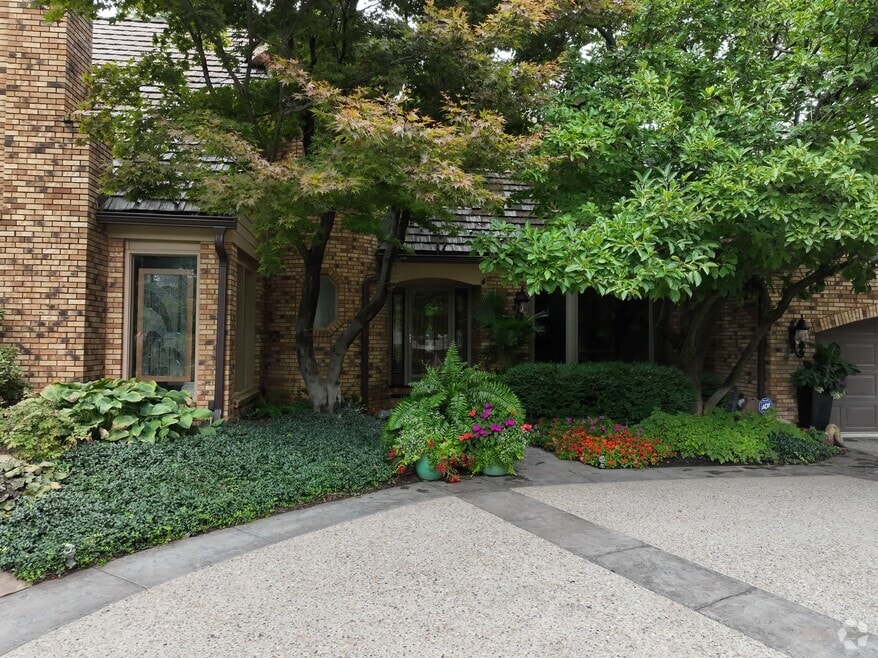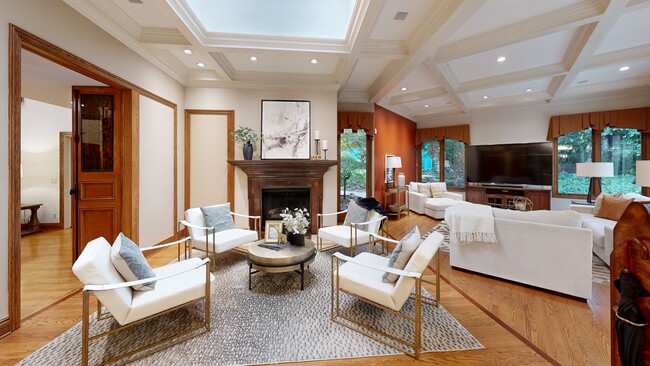
1108 S 113th Plaza Omaha, NE 68144
Brook Hollow NeighborhoodEstimated payment $8,252/month
Highlights
- Hot Property
- Great Room with Fireplace
- Cathedral Ceiling
- Second Kitchen
- Traditional Architecture
- Wood Flooring
About This Home
Contract Pending DISTINGUISHED ELEGANCE in one of Omaha’s most renowned gated communities. Nestled on a cul-de-sac in the heart of TOMLINSON WOODS, this immaculate 6-bed, 4-car, 1.5 story home was custom designed for privacy & entertaining - offering space to spread out, and peaceful serene settings in the private luscious gardens. Marvel at exquisite updates including gorgeous crown molding, custom lighting & railings, marble flooring, elevator, & HEATED DRIVEWAY & walks. Enjoy the gorgeous 2-story entry, spiral staircase, grand living & dining spaces adorned with custom ceiling finishes. A chef’s kitchen open to the hearth & family room, 4-seasons conservatory & working butler’s pantry w/ full-size wine fridge, drop zone & laundry. Primary bed privately located on the main w/ huge en suite. 3 beds, 3 baths & exercise on second floor. And a huge lower level w/ 2 beds, 2 baths, kitchen, & expansive storage. Explore neighborhood trails, new park & the charm and character of this oasis i
Home Details
Home Type
- Single Family
Est. Annual Taxes
- $19,224
Year Built
- Built in 1985
Lot Details
- 0.38 Acre Lot
- Lot Dimensions are 105 x 121 x 132 x 88 x 19 x 45 x 48
- Sprinkler System
- Property is zoned 20.6x24.3
HOA Fees
- $268 Monthly HOA Fees
Parking
- 4 Car Attached Garage
- Garage Door Opener
Home Design
- Traditional Architecture
- Brick Exterior Construction
- Block Foundation
- Concrete Roof
Interior Spaces
- 1.5-Story Property
- Elevator
- Wet Bar
- Central Vacuum
- Crown Molding
- Cathedral Ceiling
- Ceiling Fan
- Skylights
- Wood Burning Fireplace
- Gas Log Fireplace
- Window Treatments
- Two Story Entrance Foyer
- Great Room with Fireplace
- 3 Fireplaces
- Living Room with Fireplace
- Formal Dining Room
- Library
- Recreation Room with Fireplace
- Sun or Florida Room
- Home Gym
- Finished Basement
- Basement Windows
- Home Security System
Kitchen
- Second Kitchen
- Oven
- Cooktop
- Warming Drawer
- Microwave
- Freezer
- Ice Maker
- Dishwasher
- Wine Refrigerator
- Disposal
Flooring
- Wood
- Wall to Wall Carpet
- Ceramic Tile
Bedrooms and Bathrooms
- 6 Bedrooms
- Walk-In Closet
- Bidet
Laundry
- Dryer
- Washer
Accessible Home Design
- Stepless Entry
Outdoor Features
- Enclosed Patio or Porch
- Exterior Lighting
Schools
- Crestridge Elementary School
- Beveridge Middle School
- Burke High School
Utilities
- Humidifier
- Whole House Fan
- Forced Air Zoned Heating and Cooling System
- Heat Pump System
- Fiber Optics Available
- Phone Available
- Cable TV Available
Community Details
- Association fees include security, snow removal, common area maintenance, management, playground
- Tomlinson Woods HOA
- Tomlinson Woods Subdivision
Listing and Financial Details
- Assessor Parcel Number 2326347129
Map
Home Values in the Area
Average Home Value in this Area
Tax History
| Year | Tax Paid | Tax Assessment Tax Assessment Total Assessment is a certain percentage of the fair market value that is determined by local assessors to be the total taxable value of land and additions on the property. | Land | Improvement |
|---|---|---|---|---|
| 2024 | $25,081 | $1,188,800 | $120,300 | $1,068,500 |
| 2023 | $25,081 | $1,188,800 | $120,300 | $1,068,500 |
| 2022 | $21,062 | $986,700 | $120,300 | $866,400 |
| 2021 | $20,884 | $986,700 | $120,300 | $866,400 |
| 2020 | $21,124 | $986,700 | $120,300 | $866,400 |
| 2019 | $19,585 | $912,100 | $120,300 | $791,800 |
| 2018 | $19,612 | $912,100 | $120,300 | $791,800 |
| 2017 | $19,708 | $912,100 | $120,300 | $791,800 |
| 2016 | $21,143 | $985,300 | $80,300 | $905,000 |
| 2015 | $19,494 | $920,800 | $75,000 | $845,800 |
| 2014 | $19,494 | $920,800 | $75,000 | $845,800 |
Property History
| Date | Event | Price | List to Sale | Price per Sq Ft |
|---|---|---|---|---|
| 09/15/2025 09/15/25 | For Sale | $1,199,000 | -- | $128 / Sq Ft |
Purchase History
| Date | Type | Sale Price | Title Company |
|---|---|---|---|
| Quit Claim Deed | -- | None Listed On Document |
About the Listing Agent

Staci Mueller is a passionate and energized REALTOR® for Berkshire Hathaway HomeServices Ambassador Real Estate in Omaha, NE. Consistently a Top 10 producing Individual Agent year after year, Staci has been serving the entire metro Omaha area as a full time agent since 2008. She has extensive experience in the acreage and luxury markets, as well as serving buying and selling clients with a gamut of needs from first time home buyers, to retirees, to recreational hunting and lake interests,
Staci's Other Listings
Source: Great Plains Regional MLS
MLS Number: 22526270
APN: 2634-7129-23
- 11364 William Plaza
- 829 S 113th St
- 11348 Pine St
- 11118 Leavenworth St
- 10922 Bel Air Dr
- 618 S 113th Ave
- 1216 S 108th St
- 1705 S 116th St
- 10913 Jones St
- 1937 S 111th St
- 1231 S 121st Plaza Unit 312
- 835 S 120th Ave
- 11817 Cedar St
- 106 N 117th St
- 11811 Dorcas St
- 2425 S 113th St
- 12106 Shirley St
- 836 S 123rd St
- 10702 Martha St
- 12079 Westover Rd
- 10506 Pacific St
- 1330 S 105th St
- 1215 Fawn Parkway Plaza
- 11427 Arbor St
- 288 N 116th Ct
- 11766 Wakeley Plaza
- 11517-11520 Westwood Ln
- 11617 Burt St
- 11515 Miracle Hills Dr
- 13110 Sterling Ridge Dr
- 10905 N Mill Ct
- 12500 W Dodge Rd
- 12555 Elm Plaza
- 12418 Burt Plaza
- 1414 N 108th St
- 3513 S 122nd St
- 1506 N 120th Plaza
- 11525 Decatur Plaza
- 1607 S 136th St
- 2859 S 93rd Plaza





