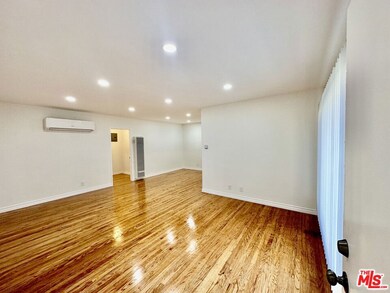1108 S Sherbourne Dr Unit 1 Los Angeles, CA 90035
Pico-Robertson NeighborhoodHighlights
- View of Trees or Woods
- Traditional Architecture
- Tandem Parking
- Carthay Center Elementary School Rated 9+
- Engineered Wood Flooring
- Air Conditioning
About This Home
Newly Remodeled 1 Bed + 1 Bath with 2 Parking Spaces in Prime Beverly Hills Adjacent Location. Welcome to this beautifully remodeled and spacious 1-bedroom, 1-bathroom unit located in a serene and quiet Beverly Hills - adjacent neighborhood. This bright and airy home offers a perfect blend of comfort and modern style. Features include: Open floor plan with abundant natural light - New modern flooring throughout - Fully remodeled kitchen with quartz countertops and newer appliances - Large double-basin stainless-steel sink & contemporary tile flooring - Recessed lighting throughout the unit - Generous dining and living room areas with large windows - Completely updated bathroom with stylish full shower tiling - Ample storage with large closets, pantry, and cabinet space - With washer and dryer conveniently located inside the unit - Includes 2 dedicated parking spaces - Quiet, well-maintained building - Unbeatable Location: Just minutes from world-famous Beverly Hills shopping, Beverly Drive, West Hollywood, museums, Century City, top dining, and entertainment options. Don't miss this opportunity to live in one of LA's most desirable neighborhoods with all the conveniences and style you're looking for!
Home Details
Home Type
- Single Family
Year Built
- Built in 1955
Lot Details
- 6,400 Sq Ft Lot
- Property is zoned LAR3
Home Design
- Traditional Architecture
- Entry on the 1st floor
Interior Spaces
- 800 Sq Ft Home
- 2-Story Property
- Ceiling Fan
- Recessed Lighting
- Living Room
- Dining Room
- Engineered Wood Flooring
- Views of Woods
Kitchen
- Microwave
- Disposal
Bedrooms and Bathrooms
- 1 Bedroom
- 1 Full Bathroom
Laundry
- Laundry Room
- Dryer
- Washer
Parking
- 2 Open Parking Spaces
- 2 Parking Spaces
- Tandem Parking
Utilities
- Air Conditioning
- Cooling System Mounted To A Wall/Window
- Heating System Mounted To A Wall or Window
Listing and Financial Details
- Security Deposit $2,400
- Tenant pays for gas, electricity, cable TV
- 12 Month Lease Term
- Assessor Parcel Number 4332-023-002
Community Details
Overview
Amenities
- Laundry Facilities
Pet Policy
- Pets Allowed
Map
Source: The MLS
MLS Number: 25555003
- 1111 S Holt Ave
- 8636 W Olympic Blvd Unit 5
- 1026 S Shenandoah St
- 1123 S Shenandoah St Unit 101
- 1233 S Bedford St
- 1211 S Shenandoah St Unit 304
- 919 S Sherbourne Dr
- 910 S Holt Ave Unit 305
- 910 S Bedford St Unit 301
- 8559 Alcott St Unit 301
- 8553 Alcott St
- 1155 S Orlando Ave
- 1044 S Robertson Blvd
- 853 S Le Doux Rd Unit 301
- 858 S Shenandoah St
- 6147 Alcott St
- 6512 Olympic Place
- 8521 Saturn St
- 828 S Bedford St Unit 202
- 8642 Gregory Way Unit 204
- 1114 S Sherbourne Dr Unit 6
- 1145 S Holt Ave Unit 8
- 1051 S Sherbourne Dr Unit 6
- 1136 S Holt Ave Unit 2
- 1111 S Corning St Unit 102
- 1042 S Sherbourne Dr
- 1142 S Bedford St
- 1201 S Sherbourne Dr Unit 2
- 1025 S Holt Ave
- 1062 S Corning St Unit Upper
- 1222 S Sherbourne Dr Unit 1222 sherbourne
- 1136 S Shenandoah St Unit 302
- 1027 S Bedford St Unit 5
- 1226 S Bedford Unit 104
- 1226 S Bedford Unit 504
- 1226 S Bedford Unit 103
- 1219 S Bedford St
- 1200 S Shenandoah St Unit 304
- 1062 S Shenandoah St Unit 1062
- 1117 S Shenandoah St Unit 6







