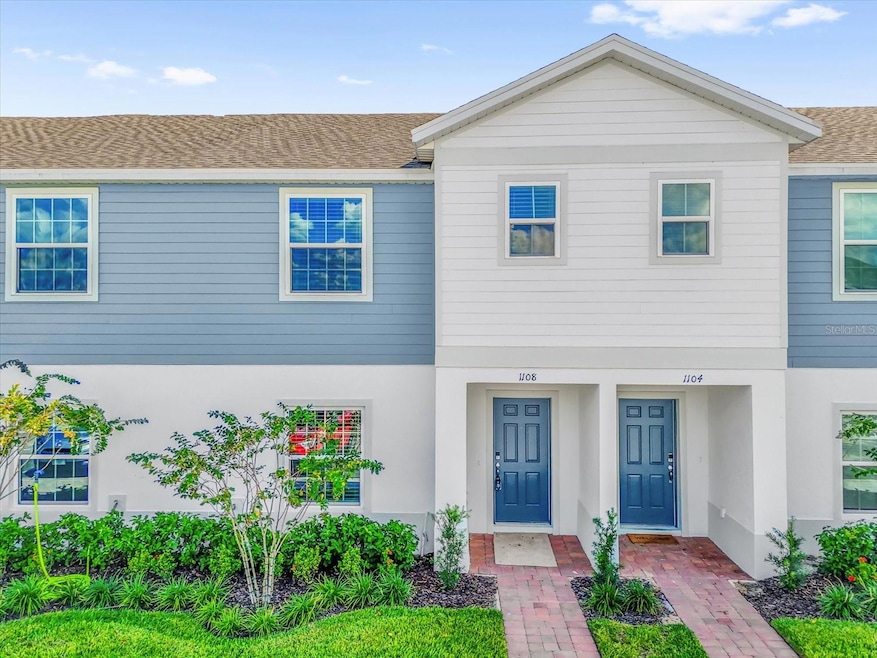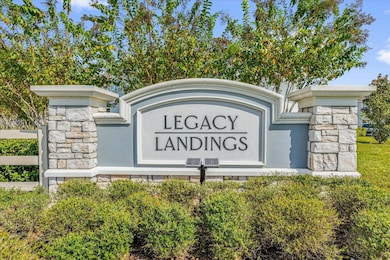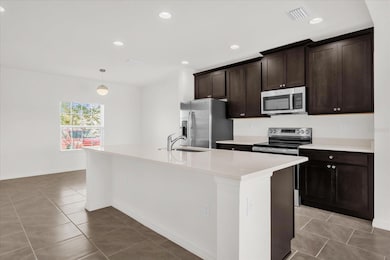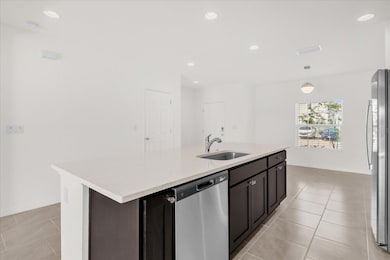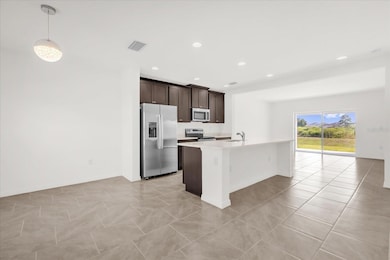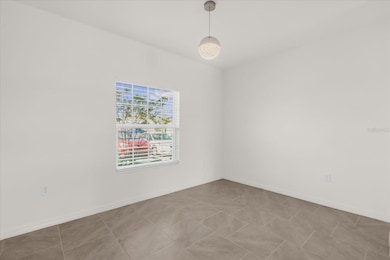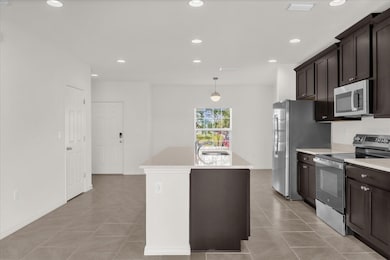1108 Sand Torch Cir Davenport, FL 33837
Estimated payment $1,707/month
Highlights
- Open Floorplan
- Family Room Off Kitchen
- Living Room
- High Ceiling
- Walk-In Closet
- Community Playground
About This Home
***NO REAR NEIGHBORS/ SUPER LOW HOA - ***NO REAR NEIGHBORS/ POND VIEW and NEW VINYL FLOORING IN THE HALLWAY AND STAIRS- UPSTAIRS***Welcome to Legacy Landing, Davenport’s newer master-planned community offering modern design and convenience. This move-in-ready 3-bedroom, 2.5-bath townhome features 1,650 square feet of open-concept living space with thoughtfully selected upgrades. The kitchen showcases espresso cabinetry, an extended island with additional island bar seating space, and a functional layout ideal with sink built in the island for both cooking and entertaining. Kitchen features **NEW stainless steal appliances** which stay along with brand **NEW washer and dryer** The main level flows seamlessly into the living and dining area, creating an inviting space with natural light. Upstairs you’ll find **NEW laminate flooring on the staircase and hallway** (NO CARPET downstairs) leading to bedrooms and a spacious primary suite. Enjoy outdoor living on the extended rear patio lanai overlooking open green space with NO REAR NEIGHBORS, offering added privacy and a peaceful setting.
***AMENETIES include***Access to community amenities including a pool and recreational areas, with close proximity to Posner Park shopping, dining, Advent Health, Publix, Target, I-4, Champions Gate golf and restaurant district, and Central Florida’s world-famous theme parks and attractions. This property offers an excellent opportunity for primary residence, second home, or investment in a growing Davenport location. NEIGHBORHOOD ACROSS FROM DAVENPORT SCHOOL OF ARTS.
Listing Agent
KELLER WILLIAMS LEGACY REALTY Brokerage Phone: 407-855-2222 License #3285548 Listed on: 10/12/2025

Townhouse Details
Home Type
- Townhome
Est. Annual Taxes
- $544
Year Built
- Built in 2023
Lot Details
- 1,359 Sq Ft Lot
- West Facing Home
HOA Fees
- $220 Monthly HOA Fees
Home Design
- Bi-Level Home
- Slab Foundation
- Frame Construction
- Shingle Roof
- Block Exterior
Interior Spaces
- 1,650 Sq Ft Home
- Open Floorplan
- High Ceiling
- Sliding Doors
- Family Room Off Kitchen
- Living Room
- Dining Room
Kitchen
- Range
- Microwave
- Disposal
Flooring
- Carpet
- Laminate
- Concrete
- Ceramic Tile
Bedrooms and Bathrooms
- 3 Bedrooms
- Primary Bedroom Upstairs
- Walk-In Closet
Laundry
- Laundry Room
- Dryer
- Washer
Eco-Friendly Details
- Reclaimed Water Irrigation System
Schools
- Davenport School Of The Arts Elementary School
- Boone Middle School
- Davenport High School
Utilities
- Central Heating and Cooling System
- Thermostat
Listing and Financial Details
- Visit Down Payment Resource Website
- Tax Lot 22
- Assessor Parcel Number 27-26-14-704149-000220
Community Details
Overview
- Association fees include ground maintenance, maintenance, trash
- 407 713 4235 Association, Phone Number (813) 600-5090
- Legacy Lndgs Subdivision
- The community has rules related to deed restrictions
Recreation
- Community Playground
- Park
Pet Policy
- 2 Pets Allowed
- Dogs and Cats Allowed
Map
Home Values in the Area
Average Home Value in this Area
Tax History
| Year | Tax Paid | Tax Assessment Tax Assessment Total Assessment is a certain percentage of the fair market value that is determined by local assessors to be the total taxable value of land and additions on the property. | Land | Improvement |
|---|---|---|---|---|
| 2025 | $544 | $258,500 | $100 | $258,400 |
| 2024 | $525 | $42,000 | $42,000 | -- |
| 2023 | $525 | $40,000 | $40,000 | $0 |
| 2022 | $104 | $7,823 | $7,823 | $0 |
Property History
| Date | Event | Price | List to Sale | Price per Sq Ft |
|---|---|---|---|---|
| 11/03/2025 11/03/25 | Price Changed | $273,000 | -1.4% | $165 / Sq Ft |
| 10/12/2025 10/12/25 | For Sale | $277,000 | -- | $168 / Sq Ft |
Purchase History
| Date | Type | Sale Price | Title Company |
|---|---|---|---|
| Special Warranty Deed | $311,990 | First American Title |
Mortgage History
| Date | Status | Loan Amount | Loan Type |
|---|---|---|---|
| Open | $249,592 | New Conventional |
Source: Stellar MLS
MLS Number: O6349856
APN: 27-26-14-704149-000220
- 1171 Sand Torch Cir
- 310 Annabelle Way
- 314 Annabelle Way
- 474 Annabelle Way
- 361 Annabelle Way
- 358 Annabelle Way
- 439 Annabelle Way
- 1230 Sand Torch Cir
- 263 Annabelle Way
- 824 Scrub Oak Hammock Rd
- 828 Scrub Oak Hammock Rd
- 255 Annabelle Way
- 1116 Myrtle Hammock Ln
- 215 Annabelle Way
- 522 Grace Ct
- 234 Annabelle Way
- 1011 Overlook Ct
- 864 Scrub Oak Hammock Rd
- 382 Preserve Pointe Blvd
- 904 Benjamin Trail
- 1342 Blazing Star Ln
- 1163 Sand Torch Cir
- 1171 Sand Torch Cir
- 310 Annabelle Way
- 322 Annabelle Way
- 110 Claire Ln
- 109 Claire Ln
- 522 Grace Ct
- 246 Annabelle Way
- 234 Annabelle Way
- 184 Primrose Dr
- 935 Benjamin Trail
- 900 Scrub Oak Hammock Rd
- 1251 Island Slough Ln
- 212 Miles Ct
- 600 Sardinia Cir
- 927 Scrub Oak Hammock Rd
- 940 Scrub Oak Hammock Rd
- 806 Benjamin Trail
- 257 Hamlet Loop
