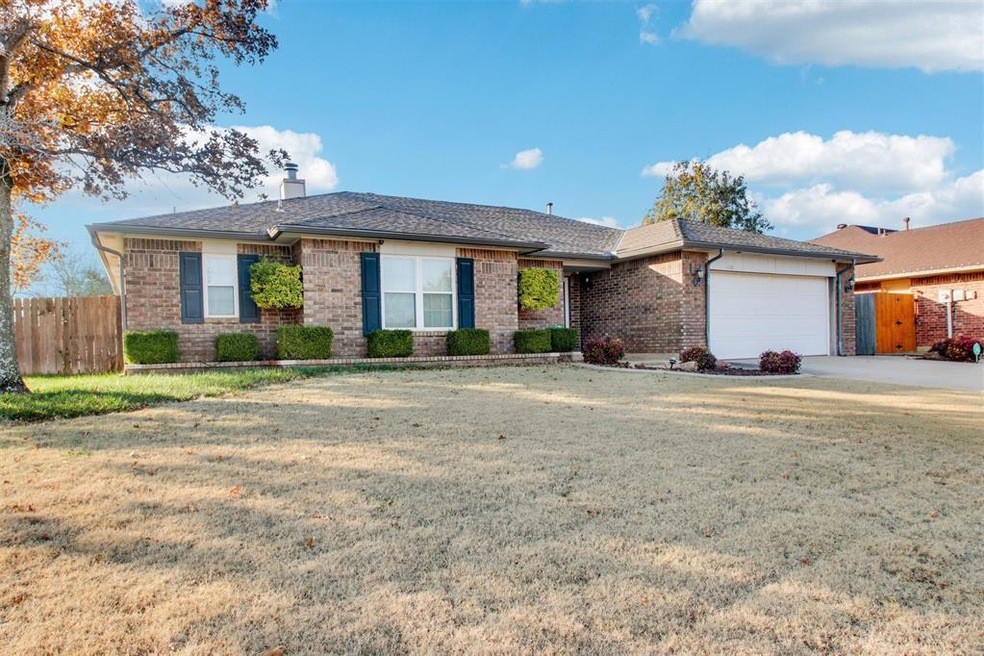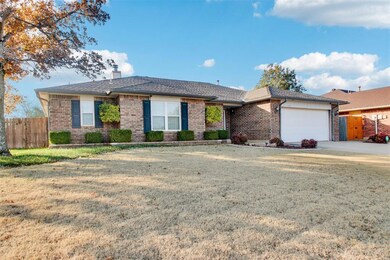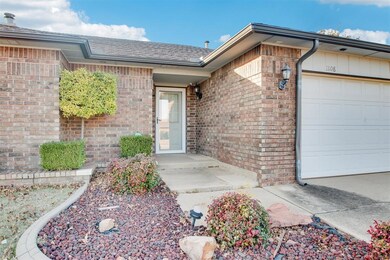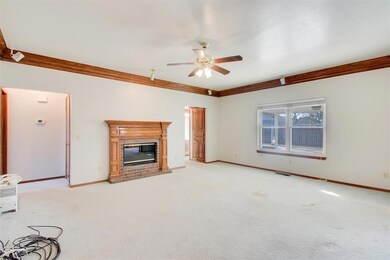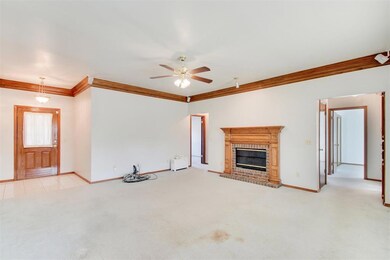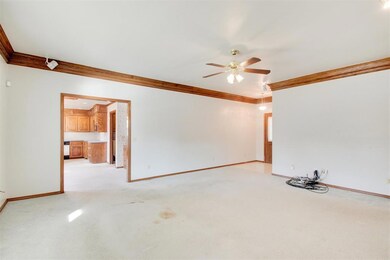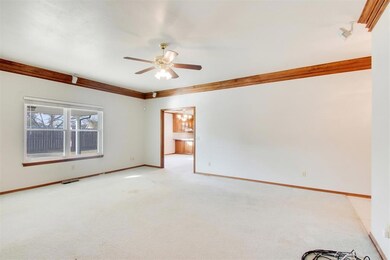
Highlights
- Gunite Pool
- Traditional Architecture
- 2 Car Attached Garage
- Skyview Elementary School Rated A-
- Covered patio or porch
- 5-minute walk to Sunrise Park
About This Home
As of February 2025This charming one-owner home offers great curb appeal and an inviting inground gunite pool with decorative rock edging, making it perfect for entertaining or relaxing. While the home requires some cosmetic updates like flooring and paint, it features timeless elements such as a spacious living area with a fireplace, elegant stained wood crown molding, and an open kitchen and dining area. The kitchen/dining space showcases rich wood details, a breakfast bar, and a wood tray ceiling with a built-in hutch and desk. The primary suite includes a walk-in closet, tray ceiling, tub, separate shower, and single vanity. The secondary bedrooms are conveniently located in their own hallway for added privacy as well as the second bathroom. Outside, the home boasts a covered patio, a large inground storm shelter, and the beautifully maintained pool, with the pump updated in 2024 and tile work redone in 2022. Other updates include energy-efficient windows replaced approximately seven years ago, a sprinkler system, and a Bose 7.1 surround sound system with a woofer, which stays with the home. While the seller prefers to sell the property as-is due to the need for cosmetic updates, all systems are believed to be in good working order. This is a fantastic opportunity to personalize a home with great bones and standout features.
Last Agent to Sell the Property
Heather & Company Realty Group Listed on: 12/04/2024
Home Details
Home Type
- Single Family
Est. Annual Taxes
- $1,839
Year Built
- Built in 1991
Lot Details
- 0.26 Acre Lot
- East Facing Home
- Wood Fence
- Interior Lot
- Sprinkler System
Parking
- 2 Car Attached Garage
- Garage Door Opener
- Driveway
Home Design
- Traditional Architecture
- Slab Foundation
- Brick Frame
- Composition Roof
Interior Spaces
- 1,565 Sq Ft Home
- 1-Story Property
- Ceiling Fan
- Self Contained Fireplace Unit Or Insert
- Gas Log Fireplace
- Window Treatments
- Inside Utility
- Laundry Room
- Carpet
Kitchen
- Built-In Oven
- Electric Oven
- Built-In Range
- Microwave
- Dishwasher
- Wood Stained Kitchen Cabinets
- Disposal
Bedrooms and Bathrooms
- 3 Bedrooms
- 2 Full Bathrooms
Home Security
- Home Security System
- Storm Windows
- Fire and Smoke Detector
Pool
- Gunite Pool
- Outdoor Pool
Outdoor Features
- Covered patio or porch
- Rain Gutters
Schools
- Lakeview Elementary School
- Yukon Middle School
- Yukon High School
Utilities
- Central Heating and Cooling System
- Programmable Thermostat
Listing and Financial Details
- Legal Lot and Block 4 / 11
Ownership History
Purchase Details
Home Financials for this Owner
Home Financials are based on the most recent Mortgage that was taken out on this home.Purchase Details
Purchase Details
Purchase Details
Purchase Details
Similar Homes in Yukon, OK
Home Values in the Area
Average Home Value in this Area
Purchase History
| Date | Type | Sale Price | Title Company |
|---|---|---|---|
| Warranty Deed | $230,000 | Old Republic Title | |
| Warranty Deed | $72,000 | -- | |
| Warranty Deed | -- | -- | |
| Warranty Deed | $5,000 | -- | |
| Warranty Deed | -- | -- |
Mortgage History
| Date | Status | Loan Amount | Loan Type |
|---|---|---|---|
| Previous Owner | $80,800 | Stand Alone Refi Refinance Of Original Loan | |
| Previous Owner | $95,000 | No Value Available | |
| Previous Owner | $34,062 | No Value Available | |
| Previous Owner | $23,000 | Stand Alone Second |
Property History
| Date | Event | Price | Change | Sq Ft Price |
|---|---|---|---|---|
| 02/18/2025 02/18/25 | Sold | $230,000 | -2.1% | $147 / Sq Ft |
| 02/05/2025 02/05/25 | Pending | -- | -- | -- |
| 12/28/2024 12/28/24 | Price Changed | $235,000 | -2.1% | $150 / Sq Ft |
| 12/10/2024 12/10/24 | Price Changed | $240,000 | -2.0% | $153 / Sq Ft |
| 12/04/2024 12/04/24 | For Sale | $245,000 | -- | $157 / Sq Ft |
Tax History Compared to Growth
Tax History
| Year | Tax Paid | Tax Assessment Tax Assessment Total Assessment is a certain percentage of the fair market value that is determined by local assessors to be the total taxable value of land and additions on the property. | Land | Improvement |
|---|---|---|---|---|
| 2024 | $1,839 | $18,877 | $2,407 | $16,470 |
| 2023 | $1,839 | $17,978 | $2,385 | $15,593 |
| 2022 | $1,791 | $17,454 | $2,369 | $15,085 |
| 2021 | $1,741 | $16,946 | $2,336 | $14,610 |
| 2020 | $1,666 | $16,452 | $2,271 | $14,181 |
| 2019 | $1,620 | $15,973 | $2,194 | $13,779 |
| 2018 | $1,574 | $15,508 | $2,109 | $13,399 |
| 2017 | $1,525 | $15,056 | $2,026 | $13,030 |
| 2016 | $1,479 | $15,057 | $2,037 | $13,020 |
| 2015 | $1,409 | $14,192 | $1,839 | $12,353 |
| 2014 | $1,409 | $13,779 | $1,723 | $12,056 |
Agents Affiliated with this Home
-
Heather Schleeper

Seller's Agent in 2025
Heather Schleeper
Heather & Company Realty Group
(405) 222-9017
5 in this area
248 Total Sales
Map
Source: MLSOK
MLS Number: 1146028
APN: 090018770
- 1033 Linn Ln
- 301 S Yukon Pkwy
- 110 Landmark Dr
- 736 Okie Ridge Rd
- 102 Landmark Dr
- 912 Walsh Ln
- 106 Landmark Dr
- 908 Linn Ln
- 204 Sunrise Dr
- 104 Sunrise Dr
- 509 Eastview Dr
- 616 Morningside Dr
- 809 Willow Run
- 609 Crown Dr
- 1002 Arlington Dr
- 3613 Sage Brush Place
- 924 Regal Rd
- 1004 Majestic Ave
- 901 Richmond St
- 735 Ranchoak Dr
