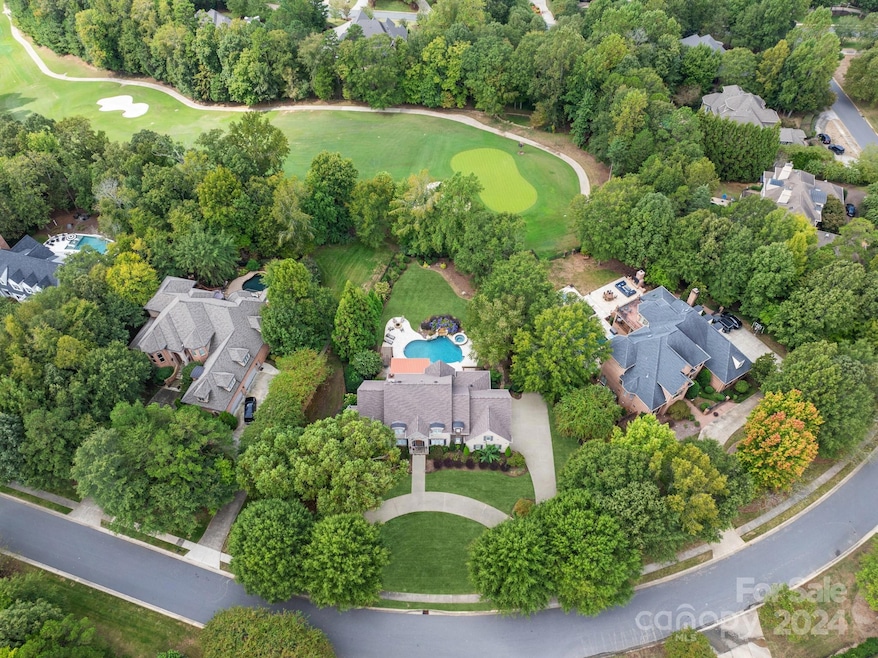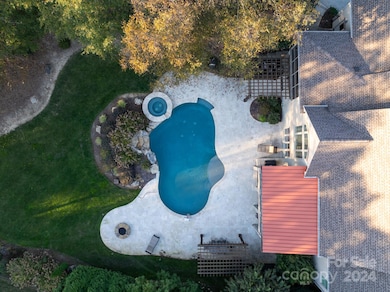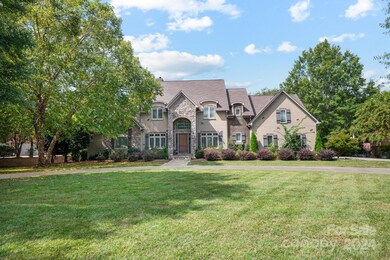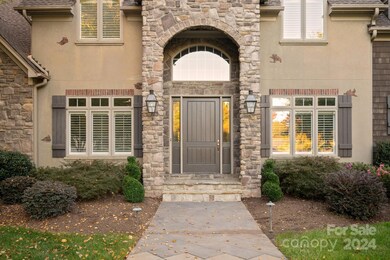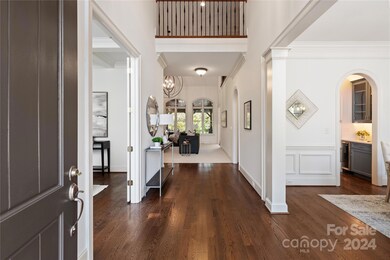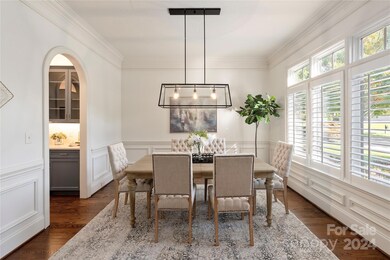
1108 Shinnecock Ln Waxhaw, NC 28173
Highlights
- Golf Course Community
- Heated In Ground Pool
- Clubhouse
- Marvin Elementary School Rated A
- Golf Course View
- Private Lot
About This Home
As of January 2025Luxury home overlooking 16th hole in popular Firethorne community w/ walk out basement & resort backyard! Floor plan features an amazing primary bedroom on main w/remodeled luxury bath featuring vessel tub, newer cabinetry, designer tile + large walk in closet. Great Room features vaulted ceiling, gas fireplace & custom built ins. Newly renovated kitchen (2022) includes new custom cabinets, quartz island, all new appliances with gas cooktop, double ovens, beverage fridge + walk in pantry. Kitchen opens to a screened porch. Upstairs includes 2 secondary rooms w/dedicated baths & walk in closets + loft & bonus room. Light & bright walk out basement features a guest room w/ full bath, large rec room w/ fireplace + wetbar. Don't miss the large walk in storage area! Outside features a covered upper terrace + lower level covered patio w/ outdoor kitchen. Newer heated salt water pool (2018) w/ waterfall & spa includes expansive travertine pool deck & gas fire pit. Great golf course views!
Last Agent to Sell the Property
COMPASS Brokerage Email: Gina.lorenzo@compass.com License #247975 Listed on: 10/26/2024

Home Details
Home Type
- Single Family
Est. Annual Taxes
- $7,497
Year Built
- Built in 2001
Lot Details
- Back Yard Fenced
- Private Lot
- Irrigation
- Property is zoned AP2
HOA Fees
Parking
- 3 Car Attached Garage
- Circular Driveway
Home Design
- Transitional Architecture
- Stone Siding
- Stucco
Interior Spaces
- 2-Story Property
- Bar Fridge
- French Doors
- Great Room with Fireplace
- Bonus Room with Fireplace
- Screened Porch
- Golf Course Views
- Laundry Room
Kitchen
- Built-In Double Oven
- Gas Cooktop
- Range Hood
- Microwave
- Dishwasher
- Kitchen Island
Flooring
- Wood
- Tile
Bedrooms and Bathrooms
- Walk-In Closet
Basement
- Walk-Out Basement
- Natural lighting in basement
Pool
- Heated In Ground Pool
- Spa
- Saltwater Pool
Outdoor Features
- Outdoor Kitchen
- Terrace
- Fire Pit
Schools
- Marvin Elementary School
- Marvin Ridge Middle School
- Marvin Ridge High School
Utilities
- Central Heating and Cooling System
- Shared Well
Listing and Financial Details
- Assessor Parcel Number 06-240-151
Community Details
Overview
- Cusick Association
- Firethorne Club Social Fees Association
- Firethorne Subdivision
- Mandatory home owners association
Amenities
- Clubhouse
Recreation
- Golf Course Community
- Tennis Courts
- Community Playground
- Trails
Ownership History
Purchase Details
Home Financials for this Owner
Home Financials are based on the most recent Mortgage that was taken out on this home.Purchase Details
Home Financials for this Owner
Home Financials are based on the most recent Mortgage that was taken out on this home.Purchase Details
Home Financials for this Owner
Home Financials are based on the most recent Mortgage that was taken out on this home.Purchase Details
Purchase Details
Similar Homes in Waxhaw, NC
Home Values in the Area
Average Home Value in this Area
Purchase History
| Date | Type | Sale Price | Title Company |
|---|---|---|---|
| Warranty Deed | $1,800,000 | None Listed On Document | |
| Warranty Deed | $960,000 | None Available | |
| Warranty Deed | $960,000 | None Available | |
| Warranty Deed | $210,000 | -- | |
| Warranty Deed | $191,000 | -- |
Mortgage History
| Date | Status | Loan Amount | Loan Type |
|---|---|---|---|
| Previous Owner | $531,000 | New Conventional | |
| Previous Owner | $125,000 | Credit Line Revolving | |
| Previous Owner | $50,000 | Credit Line Revolving | |
| Previous Owner | $768,000 | New Conventional | |
| Previous Owner | $710,000 | New Conventional | |
| Previous Owner | $273,000 | Unknown | |
| Previous Owner | $275,000 | Unknown |
Property History
| Date | Event | Price | Change | Sq Ft Price |
|---|---|---|---|---|
| 07/16/2025 07/16/25 | Pending | -- | -- | -- |
| 07/12/2025 07/12/25 | Price Changed | $1,885,000 | -3.1% | $330 / Sq Ft |
| 06/13/2025 06/13/25 | For Sale | $1,945,000 | +8.1% | $340 / Sq Ft |
| 01/06/2025 01/06/25 | Sold | $1,800,000 | -4.0% | $315 / Sq Ft |
| 10/26/2024 10/26/24 | For Sale | $1,875,000 | -- | $328 / Sq Ft |
Tax History Compared to Growth
Tax History
| Year | Tax Paid | Tax Assessment Tax Assessment Total Assessment is a certain percentage of the fair market value that is determined by local assessors to be the total taxable value of land and additions on the property. | Land | Improvement |
|---|---|---|---|---|
| 2024 | $7,497 | $1,023,900 | $165,500 | $858,400 |
| 2023 | $7,019 | $1,023,900 | $165,500 | $858,400 |
| 2022 | $7,263 | $1,023,900 | $165,500 | $858,400 |
| 2021 | $7,066 | $1,023,900 | $165,500 | $858,400 |
| 2020 | $6,118 | $794,400 | $232,500 | $561,900 |
| 2019 | $6,485 | $794,400 | $232,500 | $561,900 |
| 2018 | $0 | $755,800 | $232,500 | $523,300 |
| 2017 | $6,502 | $755,800 | $232,500 | $523,300 |
| 2016 | $6,393 | $755,800 | $232,500 | $523,300 |
| 2015 | $6,082 | $755,800 | $232,500 | $523,300 |
| 2014 | $6,671 | $971,060 | $265,000 | $706,060 |
Agents Affiliated with this Home
-
Ben Bowen

Seller's Agent in 2025
Ben Bowen
Premier Sotheby's International Realty
(704) 572-6070
2 in this area
174 Total Sales
-
Gina Lorenzo

Seller's Agent in 2025
Gina Lorenzo
COMPASS
(704) 575-7605
73 in this area
346 Total Sales
Map
Source: Canopy MLS (Canopy Realtor® Association)
MLS Number: 4188941
APN: 06-240-151
- 1001 Medinah Ct
- 1029 Seminole Dr
- 1025 Seminole Dr
- 1008 Medinah Ct
- 1032 Seminole Dr
- 1322 Shinnecock Ln
- 1009 Seminole Dr
- 1045 Spyglass Ln
- 1032 Spyglass Ln
- 1377 Shinnecock Ln
- 1004 Berwick Ct
- 1001 Berwick Ct
- 9199 Horseshoe Cir
- 10209 New Town Rd
- LOT 13 Maxwell Ct
- LOT 18 Maxwell Ct
- LOT 15 Maxwell Ct
- LOT 12 Maxwell Ct
- 802 Capington Ln
- 1025 Maxwell Ct Unit 7
