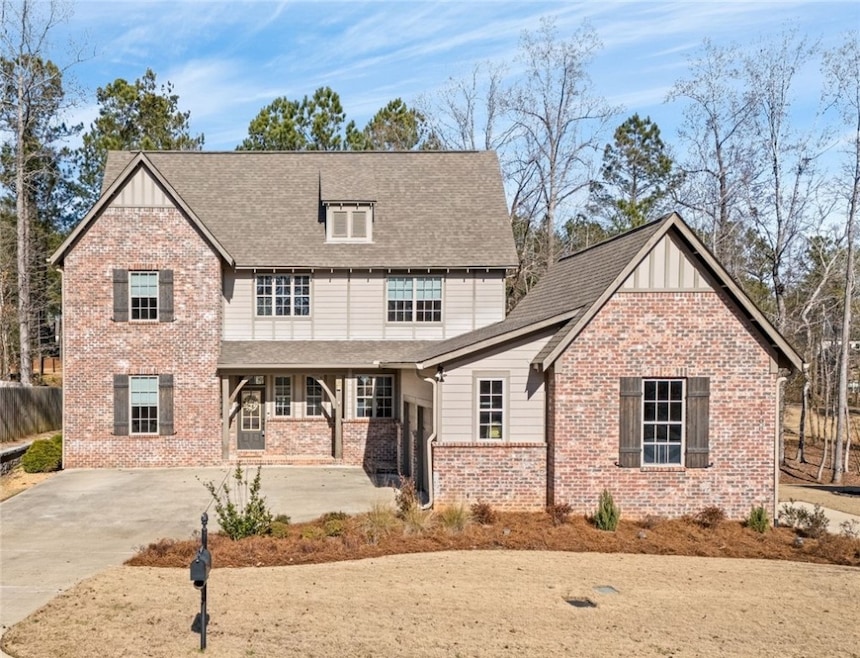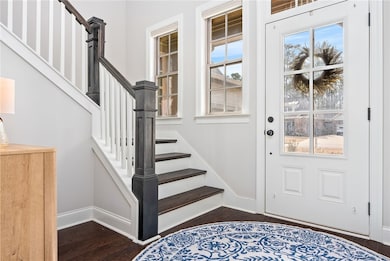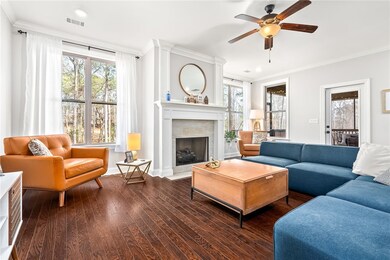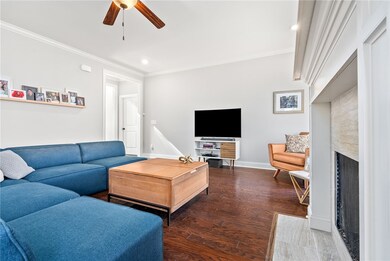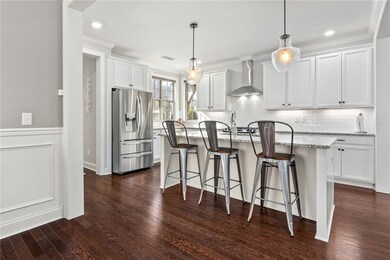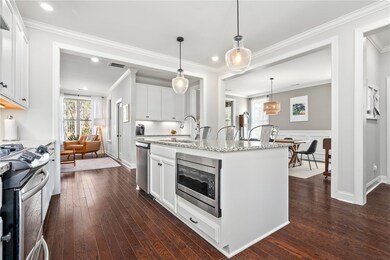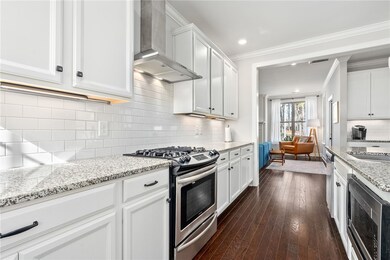
1108 Southridge Ct Auburn, AL 36832
Highlights
- Golf Course View
- Wood Flooring
- Attic
- Richland Elementary School Rated A+
- Main Floor Primary Bedroom
- Covered patio or porch
About This Home
As of February 2025You will fall in love with this 4 bedroom 3.5 bath home located on the Auburn University Club golf course in Cypress Point. Main level includes spacious living room with cozy fireplace. Power bathroom ideal for guest. Eat-in kitchen perfect for entertaining with ample cabinet and counter space, gas cooktop and center island for added seating. Kitchen also includes a butlers pantry for added storage and makes for a perfect bar or coffee station. Hardwoods throughout all main living area. Large master suite on main level with double walk-in closets. Primary bath includes separate counter/sink spaces, tiled shower and large tub. Upstairs offers AMAZING added living space with over-sized bonus room as well as 2 additional bedrooms and 2 additional full baths. PRIVATE screened-in back porch overlooking beautiful backyard overlooking AU Club Golf Course. This home also has a useable crawl space for added storage. This home has so much to offer at this price point!
Last Agent to Sell the Property
PRESTIGE PROPERTIES, INC. License #000079791 Listed on: 01/16/2025
Home Details
Home Type
- Single Family
Est. Annual Taxes
- $3,057
Year Built
- Built in 2019
Lot Details
- 0.25 Acre Lot
- Sprinkler System
Parking
- 2 Car Attached Garage
Home Design
- Brick Veneer
Interior Spaces
- 3,015 Sq Ft Home
- 2-Story Property
- Ceiling Fan
- Gas Log Fireplace
- Golf Course Views
- Crawl Space
- Washer and Dryer Hookup
- Attic
Kitchen
- Breakfast Area or Nook
- Eat-In Kitchen
- Gas Cooktop
- Microwave
- Kitchen Island
- Disposal
Flooring
- Wood
- Carpet
- Tile
Bedrooms and Bathrooms
- 4 Bedrooms
- Primary Bedroom on Main
- Garden Bath
Outdoor Features
- Covered patio or porch
- Outdoor Storage
Schools
- Richland/Creekside Elementary And Middle School
Utilities
- Central Air
- Heating System Uses Gas
- Heat Pump System
- Underground Utilities
- Cable TV Available
Community Details
- Property has a Home Owners Association
- Cypress Point Subdivision
Listing and Financial Details
- Assessor Parcel Number 08-06-23-0-000-048.000
Ownership History
Purchase Details
Home Financials for this Owner
Home Financials are based on the most recent Mortgage that was taken out on this home.Similar Homes in Auburn, AL
Home Values in the Area
Average Home Value in this Area
Purchase History
| Date | Type | Sale Price | Title Company |
|---|---|---|---|
| Grant Deed | $72,500 | -- |
Property History
| Date | Event | Price | Change | Sq Ft Price |
|---|---|---|---|---|
| 02/24/2025 02/24/25 | Sold | $612,100 | -0.5% | $203 / Sq Ft |
| 01/24/2025 01/24/25 | Pending | -- | -- | -- |
| 01/19/2025 01/19/25 | For Sale | $615,000 | 0.0% | $204 / Sq Ft |
| 01/19/2025 01/19/25 | Pending | -- | -- | -- |
| 01/16/2025 01/16/25 | For Sale | $615,000 | +7.9% | $204 / Sq Ft |
| 12/05/2022 12/05/22 | Sold | $570,000 | -1.7% | $191 / Sq Ft |
| 10/24/2022 10/24/22 | Pending | -- | -- | -- |
| 09/21/2022 09/21/22 | For Sale | $579,900 | +41.4% | $194 / Sq Ft |
| 10/18/2019 10/18/19 | Sold | $410,000 | -7.7% | $137 / Sq Ft |
| 09/18/2019 09/18/19 | Pending | -- | -- | -- |
| 03/21/2019 03/21/19 | For Sale | $444,400 | +513.0% | $149 / Sq Ft |
| 08/01/2017 08/01/17 | Sold | $72,500 | 0.0% | $24 / Sq Ft |
| 08/01/2017 08/01/17 | For Sale | $72,500 | -- | $24 / Sq Ft |
Tax History Compared to Growth
Tax History
| Year | Tax Paid | Tax Assessment Tax Assessment Total Assessment is a certain percentage of the fair market value that is determined by local assessors to be the total taxable value of land and additions on the property. | Land | Improvement |
|---|---|---|---|---|
| 2024 | $3,057 | $57,586 | $7,250 | $50,336 |
| 2023 | $3,057 | $52,208 | $7,250 | $44,958 |
| 2022 | $2,396 | $45,343 | $7,250 | $38,093 |
| 2021 | $2,188 | $41,496 | $7,250 | $34,246 |
| 2020 | $2,293 | $84,894 | $14,500 | $70,394 |
| 2019 | $783 | $14,500 | $14,500 | $0 |
| 2018 | $572 | $10,600 | $0 | $0 |
| 2015 | $430 | $7,960 | $0 | $0 |
| 2014 | $430 | $7,960 | $0 | $0 |
Agents Affiliated with this Home
-
M
Seller's Agent in 2025
Michelle Scott
PRESTIGE PROPERTIES, INC.
-
E
Buyer's Agent in 2025
EK LIM
PORTER PROPERTIES
-
S
Seller's Agent in 2022
SOOHYUN BAIK
BERKSHIRE HATHAWAY HOMESERVICES
-
T
Seller's Agent in 2019
TRAVIS CHASE
THE KEY REAL ESTATE COMPANY
-
K
Seller Co-Listing Agent in 2019
KATIE MCCARLEY
HARRIS DOYLE HOMES
-
P
Buyer's Agent in 2019
Peter Baek
CHAMPION REALTY & INVESTMENT
Map
Source: Lee County Association of REALTORS®
MLS Number: 173096
APN: 08-06-23-0-000-048.000
- 1179 Still Hunt Ln
- 984 Falconer Dr
- 1195 Southridge Ct
- TBD Oakmont Dr
- 1843 Yarbrough Farms Blvd
- 1181 Northlake Dr
- 425 Lightness Dr
- 1818 Yarbrough Farms Blvd
- 399 Lightness Dr
- 533 Judd Ave Unit 1001
- 533 Judd Ave Unit 801
- 390 Lightness Dr
- 389 Lightness Dr
- 377 Lightness Dr
- 373 Lightness Dr
- 369 Lightness Dr
- 363 Lightness Dr
- 1141 Northlake Dr
- 2472 Waterstone Cir
- 762 Hunter Ct
