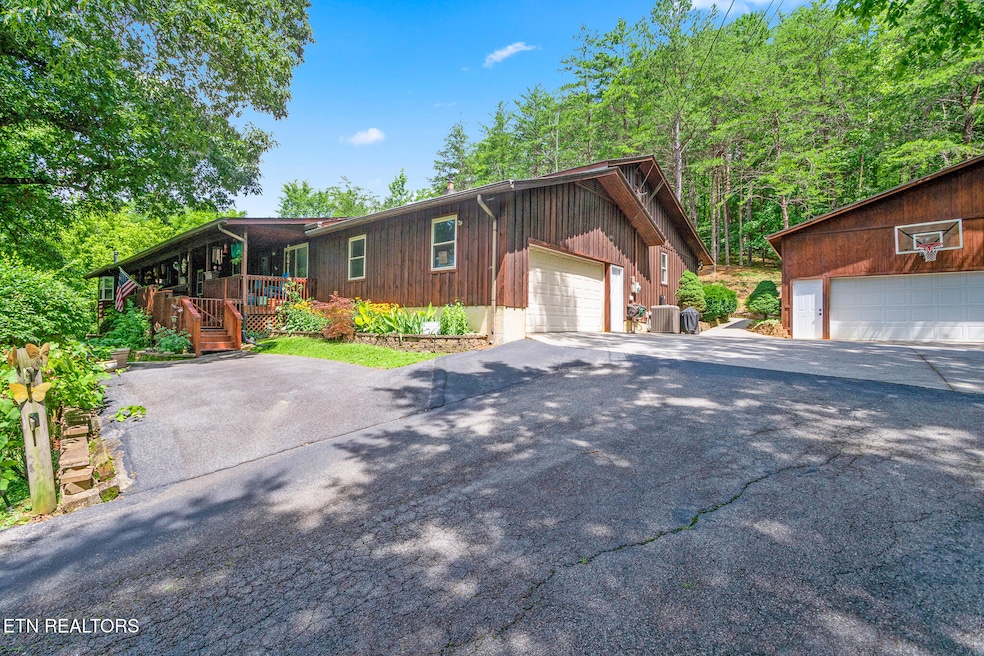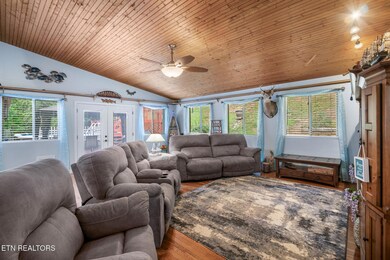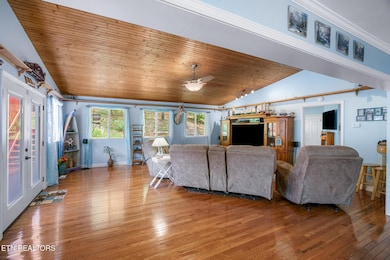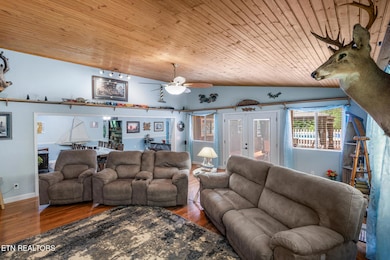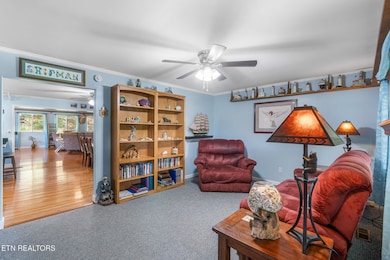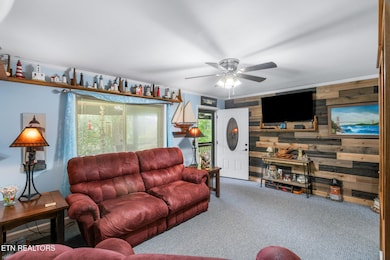1108 Stanton Rd Seymour, TN 37865
Estimated payment $4,512/month
Highlights
- Mountain View
- Deck
- Private Lot
- Gatlinburg Pittman High School Rated A-
- Wood Burning Stove
- Cathedral Ceiling
About This Home
Awesome home on just over an acre with a fully updated interior, backyard pool and separate workshop! All kitchen appliances, washer/dryer, and pool equipment convey to buyer. This well-maintained home features new plumbing (PEX), updated HVAC systems, a deck wrapped pool with new liner, recently replaced roof remodeled kitchen and baths and great open concept. Additional features include: ADA-compliant in-law suite, wood stove, vaulted ceilings, bonus space, detached garage/shop, and two driveways for extra parking. Enjoy the peaceful setting, multiple outdoor entertaining spaces, wrap-around access, and a quiet road with no HOA, ideal for multigenerational living or retirement buyers! Conveniently located just 30 minutes from Knoxville, Maryville, Sevierville, and Townsend! Schedule a showing today!
Home Details
Home Type
- Single Family
Est. Annual Taxes
- $850
Year Built
- Built in 1980
Lot Details
- 1.01 Acre Lot
- Private Lot
Parking
- 4 Car Detached Garage
- Parking Available
- Garage Door Opener
- Off-Street Parking
Property Views
- Mountain
- Countryside Views
- Forest
Home Design
- Traditional Architecture
- Frame Construction
- Wood Siding
Interior Spaces
- 3,500 Sq Ft Home
- Living Quarters
- Cathedral Ceiling
- Ceiling Fan
- 1 Fireplace
- Wood Burning Stove
- Great Room
- Family Room
- Combination Kitchen and Dining Room
- Home Office
- Bonus Room
- Storage
- Laundry Room
- Wood Flooring
- Crawl Space
- Fire and Smoke Detector
Kitchen
- Eat-In Kitchen
- Range
- Dishwasher
- Kitchen Island
Bedrooms and Bathrooms
- 3 Bedrooms
- Walk-In Closet
- 4 Full Bathrooms
Outdoor Features
- Deck
- Covered Patio or Porch
Utilities
- Central Heating and Cooling System
- Well
- Septic Tank
- Internet Available
Community Details
- No Home Owners Association
Listing and Financial Details
- Assessor Parcel Number 079 004.01
Map
Home Values in the Area
Average Home Value in this Area
Tax History
| Year | Tax Paid | Tax Assessment Tax Assessment Total Assessment is a certain percentage of the fair market value that is determined by local assessors to be the total taxable value of land and additions on the property. | Land | Improvement |
|---|---|---|---|---|
| 2025 | $850 | $57,425 | $3,750 | $53,675 |
| 2024 | $850 | $57,425 | $3,750 | $53,675 |
| 2023 | $850 | $57,425 | $0 | $0 |
| 2022 | $850 | $57,425 | $3,750 | $53,675 |
| 2021 | $850 | $57,425 | $3,750 | $53,675 |
| 2020 | $796 | $57,425 | $3,750 | $53,675 |
| 2019 | $796 | $42,800 | $3,750 | $39,050 |
| 2018 | $796 | $42,800 | $3,750 | $39,050 |
| 2017 | $796 | $42,800 | $3,750 | $39,050 |
| 2016 | $796 | $42,800 | $3,750 | $39,050 |
| 2015 | -- | $42,175 | $0 | $0 |
| 2014 | $687 | $42,162 | $0 | $0 |
Property History
| Date | Event | Price | List to Sale | Price per Sq Ft |
|---|---|---|---|---|
| 10/22/2025 10/22/25 | Price Changed | $846,900 | -0.1% | $242 / Sq Ft |
| 10/08/2025 10/08/25 | Price Changed | $847,900 | -0.1% | $242 / Sq Ft |
| 09/24/2025 09/24/25 | Price Changed | $848,900 | -0.1% | $243 / Sq Ft |
| 08/13/2025 08/13/25 | Price Changed | $849,900 | 0.0% | $243 / Sq Ft |
| 08/06/2025 08/06/25 | Price Changed | $849,909 | 0.0% | $243 / Sq Ft |
| 07/30/2025 07/30/25 | Price Changed | $849,990 | 0.0% | $243 / Sq Ft |
| 07/23/2025 07/23/25 | Price Changed | $849,999 | -2.9% | $243 / Sq Ft |
| 07/18/2025 07/18/25 | Price Changed | $874,999 | 0.0% | $250 / Sq Ft |
| 07/11/2025 07/11/25 | Price Changed | $875,000 | -2.2% | $250 / Sq Ft |
| 06/25/2025 06/25/25 | For Sale | $895,000 | -- | $256 / Sq Ft |
Purchase History
| Date | Type | Sale Price | Title Company |
|---|---|---|---|
| Deed | $137,100 | -- | |
| Warranty Deed | $118,600 | -- | |
| Warranty Deed | $20,000 | -- |
Mortgage History
| Date | Status | Loan Amount | Loan Type |
|---|---|---|---|
| Open | $99,000 | No Value Available |
Source: East Tennessee REALTORS® MLS
MLS Number: 1306010
APN: 079-004.01
- 1036 Stanton Rd
- 1565 Ellejoy Rd
- 1531 Ellejoy Rd
- 1008 Keener Rd Unit 1010
- 1419 S Delozier Rd
- 1566 Hawk Ln
- 1582 Hawk Ln
- 1478 Old Chilhowee Rd
- 1858 Old Chilhowee Rd
- 1477 Old Chilhowee Rd
- 813 Wye Dr
- 0 Sauls Rd
- 0 Wye Dr
- 926 Sauls Rd
- 706 Paso Trail Way
- 924 Crest Ct
- Tract 2 Wye Dr
- Tract 3 Wye Dr
- 1755 A R Davis Rd
- 703 N Knob Creek Rd
- 11647 Chapman Hwy
- 920 Dayton Dr
- 728 Pleasant Valley Rd
- 217 Apple St
- 3053 Brothers Way Unit ID1265979P
- 2485 Waldens Creek Rd Unit ID1321884P
- 2747 Overholt Trail Unit ID1266981P
- 3045 Jones Creek Ln Unit ID1333207P
- 1019 Whites School Rd Unit ID1226185P
- 613 Davis Acres Dr
- 1851 Pine Ridge Rd
- 865 River Divide Rd
- 3905 Fern Brook Way Unit ID1266306P
- 2710 Indigo Ln Unit ID1268868P
- 3044 Wears Overlook Ln Unit ID1266298P
- 231 Heritage Crossing Dr
- 2209 Henderson Springs Rd Unit ID1226184P
- 3004 Wears Overlook Ln Unit ID1266301P
- 867 Lloyd Huskey Rd
- 328 Contentment Ln
