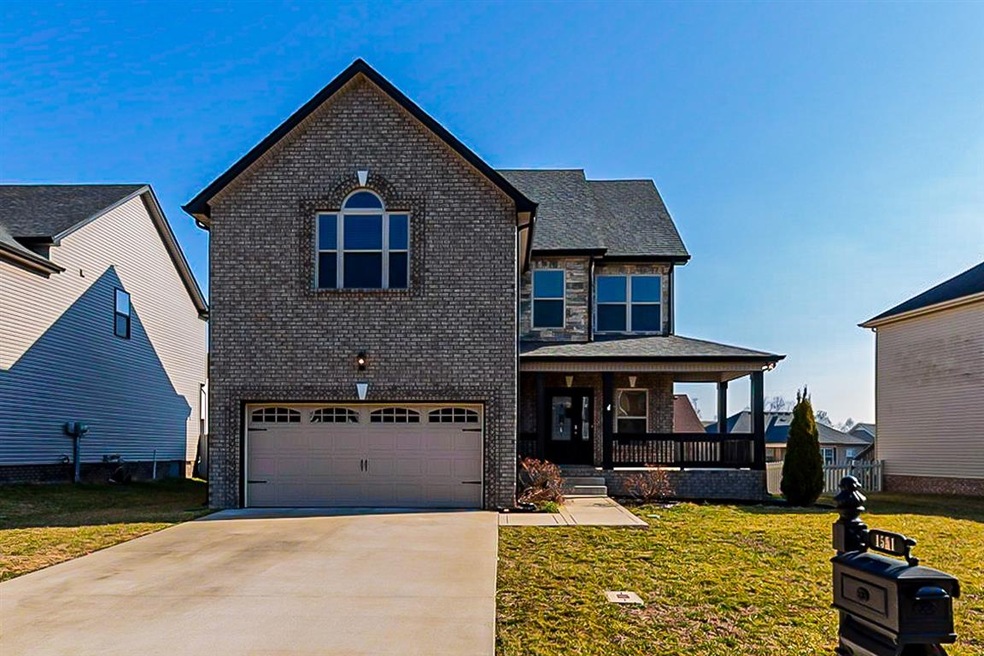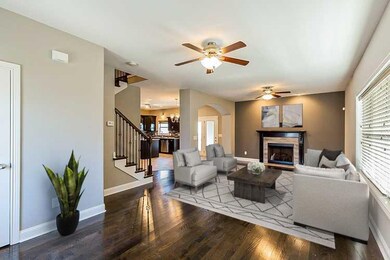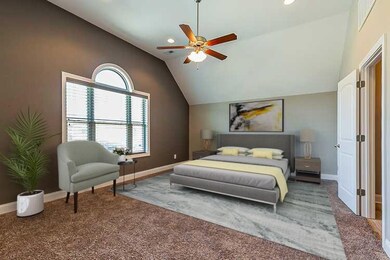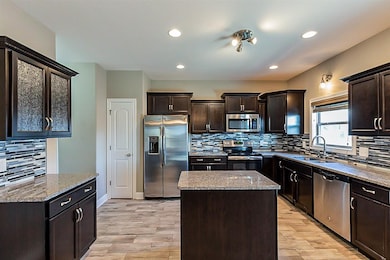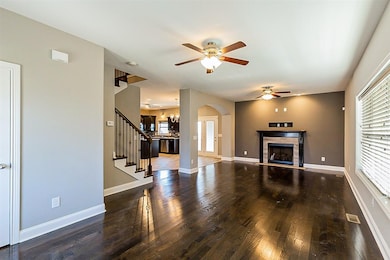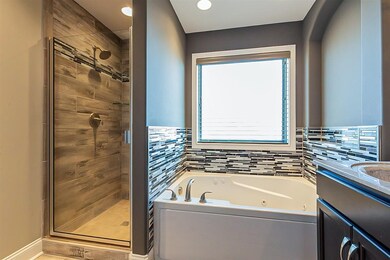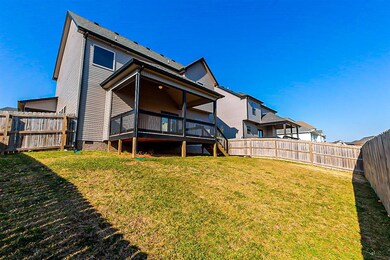
1108 Steele Rd Franklin, KY 42134
Estimated Value: $356,000
Highlights
- Wood Flooring
- Separate Formal Living Room
- Cooling Available
- 5 Fireplaces
- Covered patio or porch
- Heating Available
About This Home
As of September 2018Beautiful Historic 19th Century Colonial Home in EXCELLENT Condition! Gone With the Wind staircase, original hardwood flooring, huge rooms and closets, You must see this house to appreciate such a magnificent piece of American History!
Last Agent to Sell the Property
Wally Gilliam Realty & Auction License # 228057 Listed on: 07/06/2018
Last Buyer's Agent
Wally Gilliam Realty & Auction License # 228057 Listed on: 07/06/2018
Home Details
Home Type
- Single Family
Est. Annual Taxes
- $1,000
Year Built
- Built in 1837
Lot Details
- 2
Parking
- Gravel Driveway
Home Design
- Brick Exterior Construction
Interior Spaces
- 2,917 Sq Ft Home
- Property has 2 Levels
- 5 Fireplaces
- Separate Formal Living Room
- Crawl Space
Flooring
- Wood
- Carpet
Bedrooms and Bathrooms
- 3 Bedrooms | 1 Main Level Bedroom
Schools
- Simpson Elementary School
- Franklin-Simpson Middle School
- Franklin-Simpson High School
Utilities
- Cooling Available
- Heating Available
- Septic Tank
Additional Features
- Covered patio or porch
- 2 Acre Lot
Listing and Financial Details
- Assessor Parcel Number 038000000105
Similar Homes in Franklin, KY
Home Values in the Area
Average Home Value in this Area
Property History
| Date | Event | Price | Change | Sq Ft Price |
|---|---|---|---|---|
| 03/06/2021 03/06/21 | Pending | -- | -- | -- |
| 02/26/2021 02/26/21 | For Sale | $290,000 | +17213.4% | $99 / Sq Ft |
| 12/17/2018 12/17/18 | Pending | -- | -- | -- |
| 12/07/2018 12/07/18 | Price Changed | $1,675 | -2.9% | $1 / Sq Ft |
| 11/26/2018 11/26/18 | Price Changed | $1,725 | -0.3% | $1 / Sq Ft |
| 11/19/2018 11/19/18 | Price Changed | $1,730 | -3.9% | $1 / Sq Ft |
| 11/09/2018 11/09/18 | Price Changed | $1,800 | -3.2% | $1 / Sq Ft |
| 11/02/2018 11/02/18 | Price Changed | $1,860 | -3.1% | $1 / Sq Ft |
| 10/26/2018 10/26/18 | Price Changed | $1,920 | -3.5% | $1 / Sq Ft |
| 10/15/2018 10/15/18 | Price Changed | $1,990 | +1.0% | $1 / Sq Ft |
| 10/11/2018 10/11/18 | For Sale | $1,970 | -99.2% | $1 / Sq Ft |
| 09/17/2018 09/17/18 | Sold | $255,000 | +13.1% | $87 / Sq Ft |
| 05/19/2016 05/19/16 | Sold | $225,500 | -- | $79 / Sq Ft |
Tax History Compared to Growth
Tax History
| Year | Tax Paid | Tax Assessment Tax Assessment Total Assessment is a certain percentage of the fair market value that is determined by local assessors to be the total taxable value of land and additions on the property. | Land | Improvement |
|---|---|---|---|---|
| 2024 | $1,053 | $119,000 | $0 | $0 |
| 2023 | $1,108 | $119,000 | $0 | $0 |
| 2022 | $1,041 | $119,000 | $0 | $0 |
| 2021 | $1,033 | $119,000 | $0 | $0 |
| 2020 | $1,043 | $119,000 | $0 | $0 |
| 2019 | $1,063 | $119,000 | $0 | $0 |
| 2018 | $1,059 | $119,000 | $0 | $0 |
| 2017 | $1,035 | $119,000 | $0 | $0 |
| 2016 | $1,523 | $96,000 | $0 | $0 |
| 2015 | -- | $117,000 | $0 | $0 |
| 2013 | -- | $852,000 | $0 | $852,000 |
Agents Affiliated with this Home
-
Wally Gilliam
W
Seller's Agent in 2018
Wally Gilliam
Wally Gilliam Realty & Auction
(615) 418-7095
150 Total Sales
-
Jim Brinkley

Seller's Agent in 2016
Jim Brinkley
Jim Brinkley, REALTORS, Inc.
(615) 476-0636
31 Total Sales
Map
Source: Realtracs
MLS Number: 1947802
APN: 038-00-00-001.05
- 3399 Nashville Rd
- 1220 Lake Springs Rd
- 3560 Nashville Rd
- 5185 Nashville Rd
- 00 Witt Rd
- 178 Honeysuckle Rd
- 2339 Witt Rd
- 1102 Aubrey Meadows Place Unit Next to Lowe's
- 1106 Aubrey Meadows Place Unit Next to Lowe's
- 1100 Aubrey Meadows Place Unit Next to Lowe's
- 1132 Aubrey Meadows Place
- 1134 Aubrey Meadows Place
- 1140 Aubrey Meadows Place
- 1123 Aubrey Meadows Place
- 1130 Aubrey Meadows Place
- 1121 Aubrey Meadows Place
- 1119 Aubrey Meadows Place
- 1117 Aubrey Meadows Place
- 1125 Aubrey Meadows Place
- 1126 Aubrey Meadows Place
- 1108 Steele Rd
- 1150 Steele Rd N
- STEELE & WITT Steele Rd Unit one million dollars
- 1150 Steele Rd
- 1401 Steele Rd
- 810 Steele Rd
- 740 Steele Rd
- 4194 Witt Rd
- 1576 Lake Spring Rd
- 1618 Lake Spring Rd
- 0 Peden Mill Rd
- 340 Steele Rd
- 4558 Witt Rd
- 4153 Witt Rd
- 1349 Lake Spring Rd
- 4041 Witt Rd
- 3915 Witt Rd
- 3548 Witt Rd
- 1220 Lake Spring Rd
- 3671 Nashville Rd
