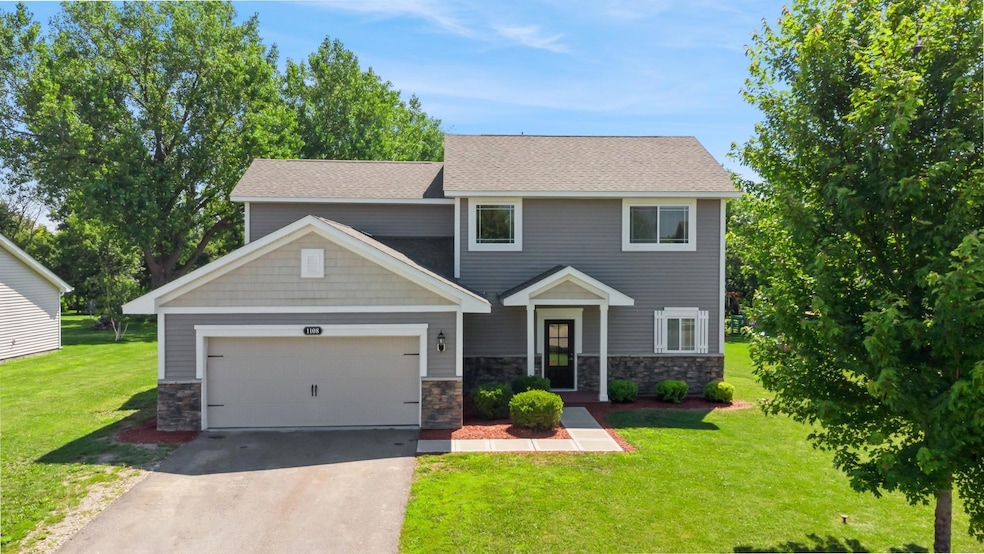1108 Sunset Ave Montrose, MN 55363
Estimated payment $2,217/month
Highlights
- No HOA
- 2 Car Attached Garage
- Patio
- Stainless Steel Appliances
- Soaking Tub
- Living Room
About This Home
This charming 2 story home offers a perfect blend of modern upgrades and timeless character. Beautifully renovated home features brand new flooring and fresh paint throughout, updated lighting, sleek plumbing fixtures and all new appliances making it completely move-in ready. Upper level features 3 spacious bedrooms including a private primary suite with soaking tub, separate shower and large walk-in closet. A full bath is between the other 2 bedrooms. There is a convenient laundry and 1/2 bath on main level. The layout is perfect for both functionality, ease of living and entertaining. The open floor plan boasts soaring 9 foot ceilings, custom board and batten accents and elegant arches that add architectural interest. Natural light pours into every room enhancing the bright and airy feel. Sliding doors lead to a new paver patio that overlooks a heavily wooded city park directly behind the property providing peaceful views, extra green space and a sense of privacy rarely found in neighborhoods. You will be proud to call this one home!
Home Details
Home Type
- Single Family
Est. Annual Taxes
- $3,934
Year Built
- Built in 2017
Lot Details
- 10,890 Sq Ft Lot
- Lot Dimensions are 93x136x72x125
Parking
- 2 Car Attached Garage
- Garage Door Opener
Home Design
- Pitched Roof
Interior Spaces
- 1,885 Sq Ft Home
- 2-Story Property
- Living Room
- Dining Room
Kitchen
- Range
- Microwave
- Dishwasher
- Stainless Steel Appliances
- Disposal
Bedrooms and Bathrooms
- 3 Bedrooms
- Soaking Tub
Laundry
- Dryer
- Washer
Utilities
- Forced Air Heating and Cooling System
- Underground Utilities
Additional Features
- Air Exchanger
- Patio
Community Details
- No Home Owners Association
- White Tail Ridge Subdivision
- Property is near a preserve or public land
Listing and Financial Details
- Assessor Parcel Number 112047004110
Map
Home Values in the Area
Average Home Value in this Area
Tax History
| Year | Tax Paid | Tax Assessment Tax Assessment Total Assessment is a certain percentage of the fair market value that is determined by local assessors to be the total taxable value of land and additions on the property. | Land | Improvement |
|---|---|---|---|---|
| 2025 | $3,934 | $288,200 | $48,000 | $240,200 |
| 2024 | $3,944 | $277,400 | $47,000 | $230,400 |
| 2023 | $3,858 | $315,300 | $77,000 | $238,300 |
| 2022 | $3,686 | $304,900 | $69,000 | $235,900 |
| 2021 | $3,624 | $248,600 | $35,000 | $213,600 |
| 2020 | $4,026 | $238,400 | $30,000 | $208,400 |
| 2019 | $1,684 | $260,600 | $0 | $0 |
| 2018 | $360 | $106,300 | $0 | $0 |
| 2017 | $332 | $12,000 | $0 | $0 |
| 2016 | $332 | $0 | $0 | $0 |
| 2015 | $302 | $0 | $0 | $0 |
| 2014 | -- | $0 | $0 | $0 |
Property History
| Date | Event | Price | Change | Sq Ft Price |
|---|---|---|---|---|
| 08/25/2025 08/25/25 | Pending | -- | -- | -- |
| 07/25/2025 07/25/25 | For Sale | $349,500 | +39.8% | $185 / Sq Ft |
| 05/09/2025 05/09/25 | Sold | $250,000 | -12.1% | $133 / Sq Ft |
| 04/21/2025 04/21/25 | Pending | -- | -- | -- |
| 04/02/2025 04/02/25 | Price Changed | $284,500 | -3.5% | $151 / Sq Ft |
| 03/11/2025 03/11/25 | Price Changed | $294,900 | -6.4% | $156 / Sq Ft |
| 02/05/2025 02/05/25 | For Sale | $314,900 | -- | $167 / Sq Ft |
Purchase History
| Date | Type | Sale Price | Title Company |
|---|---|---|---|
| Deed | $250,000 | -- | |
| Warranty Deed | $241,900 | Burnet Title |
Mortgage History
| Date | Status | Loan Amount | Loan Type |
|---|---|---|---|
| Previous Owner | $244,343 | New Conventional |
Source: NorthstarMLS
MLS Number: 6758836
APN: 112-047-004110
- 1023 White Tail Ln
- 449x 55th St SW
- Perkins Plan at Northridge
- Cameron Plan at Northridge
- Granite Plan at Northridge
- Harris Plan at Northridge
- 699 Aspen Ln
- 697 Aspen Ln
- 695 Aspen Ln
- 693 Aspen Ln
- 691 Aspen Ln
- 689 Aspen Ln
- 687 Aspen Ln
- 685 Aspen Ln
- 683 Aspen Ln
- 694 Aspen Ln
- 692 Aspen Ln
- 690 Aspen Ln
- 686 Aspen Ln
- 684 Aspen Ln







