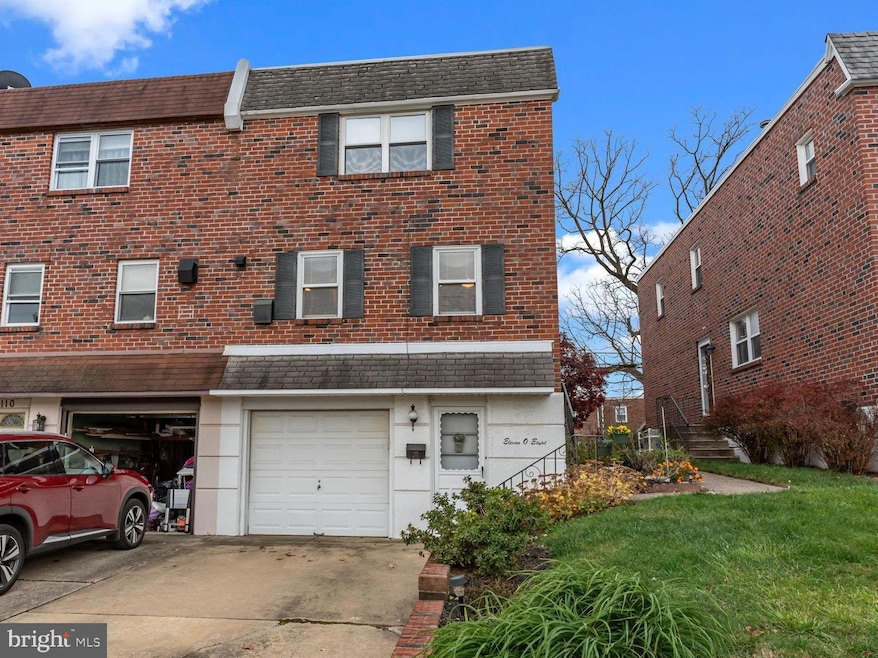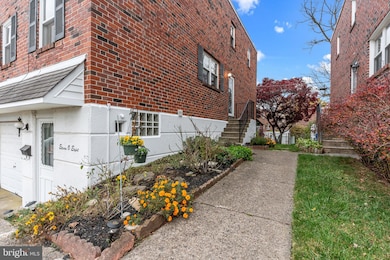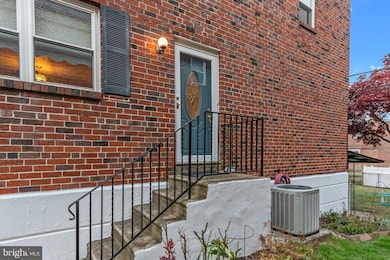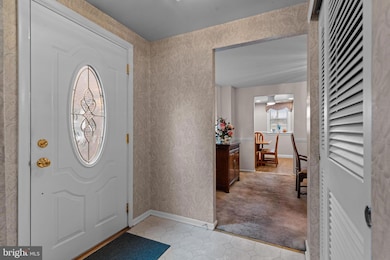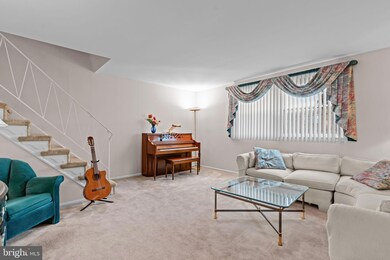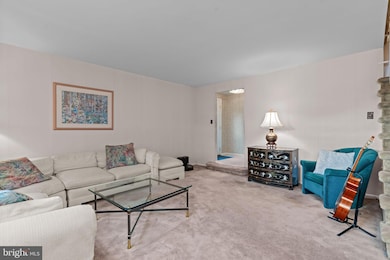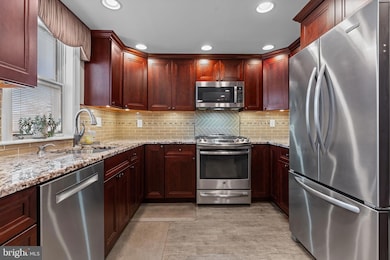1108 Surrey Rd Philadelphia, PA 19115
Bustleton NeighborhoodEstimated payment $2,577/month
Highlights
- No HOA
- Eat-In Kitchen
- Bathtub with Shower
- 1 Car Attached Garage
- Walk-In Closet
- Living Room
About This Home
Proudly presenting 1108 Surrey Road - a beautiful 3-bedroom, 2.5-bath twin home offering the perfect blend of comfort, style, and functionality in Northeast Philadelphia! Entering through the side-door foyer and you'll be greeted by a welcoming layout. A spacious living room sits to your right, while the formal dining room is to your left, both accented by windows that fill the area with natural light. The renovated eat in kitchen is a true showpiece, featuring sleek modern cabinetry, granite countertops, stainless steel appliances, and a heated floor. The GE Profile convection/microwave over the stove, vents to the outside. The convenient formal dining room adjoins the kitchen, creating an effortless flow for both everyday living and entertaining. Upstairs, you’ll find three comfortable bedrooms, including a generous primary suite with private bath, plus a second full bathroom with tub down the hall. The finished lower level provides even more living space, ideal for a family room, game room, etc... complete with a gas fireplace, full laundry area with storage, and interior access to the one-car garage with opener. Step outside to your private fenced backyard with a covered patio, perfect for gatherings, barbecues, or relaxing evenings outdoors. Original hardwood flooring lies beneath the carpet on both the main and upper levels. Enjoy year-round comfort with a modern HVAC system featuring an ultraviolet air cleaner, newer water heater, and efficient design throughout. Located on a quiet street in the desirable Sun Valley section, this home offers convenient access to Pennypack Park, shopping, schools, and major commuter routes. Move right in and enjoy a home that’s been loved. Don’t miss your chance to create new memories. Make 1108 Surrey Road your new home. Schedule your private showing today!
Listing Agent
(215) 350-5634 mburick@comcast.net Keller Williams Real Estate-Langhorne License #2294768 Listed on: 11/13/2025

Co-Listing Agent
(215) 740-5643 kim@thekimrockgroup.com Keller Williams Real Estate-Langhorne License #0999803
Open House Schedule
-
Sunday, November 16, 202511:00 am to 1:00 pm11/16/2025 11:00:00 AM +00:0011/16/2025 1:00:00 PM +00:00Add to Calendar
Townhouse Details
Home Type
- Townhome
Est. Annual Taxes
- $5,060
Year Built
- Built in 1967
Lot Details
- 2,896 Sq Ft Lot
- Lot Dimensions are 26.00 x 110.00
Parking
- 1 Car Attached Garage
- 1 Driveway Space
- Parking Storage or Cabinetry
- Front Facing Garage
- Garage Door Opener
Home Design
- Semi-Detached or Twin Home
- AirLite
- Poured Concrete
- Concrete Perimeter Foundation
- Masonry
Interior Spaces
- 1,804 Sq Ft Home
- Property has 2 Levels
- Gas Fireplace
- Window Treatments
- Living Room
- Dining Room
- Finished Basement
- Front Basement Entry
- Eat-In Kitchen
- Laundry Room
Bedrooms and Bathrooms
- 3 Bedrooms
- Walk-In Closet
- Bathtub with Shower
- Walk-in Shower
Schools
- George Washington High School
Utilities
- Forced Air Heating and Cooling System
- 200+ Amp Service
- Natural Gas Water Heater
Community Details
- No Home Owners Association
- Sun Valley Subdivision
Listing and Financial Details
- Tax Lot 165
- Assessor Parcel Number 632098900
Map
Home Values in the Area
Average Home Value in this Area
Tax History
| Year | Tax Paid | Tax Assessment Tax Assessment Total Assessment is a certain percentage of the fair market value that is determined by local assessors to be the total taxable value of land and additions on the property. | Land | Improvement |
|---|---|---|---|---|
| 2026 | $4,030 | $361,500 | $72,300 | $289,200 |
| 2025 | $4,030 | $361,500 | $72,300 | $289,200 |
| 2024 | $4,030 | $361,500 | $72,300 | $289,200 |
| 2023 | $4,030 | $287,900 | $57,580 | $230,320 |
| 2022 | $2,766 | $242,900 | $57,580 | $185,320 |
| 2021 | $3,396 | $0 | $0 | $0 |
| 2020 | $3,396 | $0 | $0 | $0 |
| 2019 | $3,197 | $0 | $0 | $0 |
| 2018 | $2,984 | $0 | $0 | $0 |
| 2017 | $2,984 | $0 | $0 | $0 |
| 2016 | $2,564 | $0 | $0 | $0 |
| 2015 | $20,832 | $0 | $0 | $0 |
| 2014 | -- | $213,200 | $64,587 | $148,613 |
| 2012 | -- | $29,248 | $2,668 | $26,580 |
Property History
| Date | Event | Price | List to Sale | Price per Sq Ft |
|---|---|---|---|---|
| 11/13/2025 11/13/25 | For Sale | $409,000 | -- | $227 / Sq Ft |
Purchase History
| Date | Type | Sale Price | Title Company |
|---|---|---|---|
| Interfamily Deed Transfer | -- | None Available |
Source: Bright MLS
MLS Number: PAPH2557546
APN: 632098900
- 8910 Rising Sun Ave
- 1117 Surrey Rd
- 1132 Alton Place
- 1108 Bingham St
- 1132 Bingham St
- 1123 Grant Ave
- 8900 Alton St
- 8950 Krewstown Rd Unit 204
- 8910 Krewstown Rd Unit 111
- 9314 Trout Rd
- 1020 Grant Ave
- 1029 Grant Ave
- 1028 Norvelt Dr
- 8870 Alton St
- 9346 Rising Sun Ave
- 9336 Neil Rd Unit B
- 1532 Marcy Place Unit B
- 9310 Jamison Ave Unit B
- 9376 Neil Rd Unit A
- 717 Stelwood Rd
- 8947 Alton St Unit 2ND FLOOR
- 1106 Grant Ave
- 1170 Surrey Rd
- 1517 Gregg St Unit A
- 9364 Neil Rd Unit B
- 8606 Verree Rd
- 9275 Jamison Ave
- 9200 Bustleton Ave
- 1700 Grant Ave
- 9120-9140 Old Bustleton Ave
- 1865-1867 Welsh Rd
- 1822 Benton Ave Unit A101
- 1801 Winchester Ave
- 9629 Bustleton Ave
- 9245 Old Newtown Rd Unit A
- 121 Kingfield Rd
- 8540 Castor Ave
- 8550 Tolbut St
- 2062 Grant Ave
- 9813 Ferndale St
