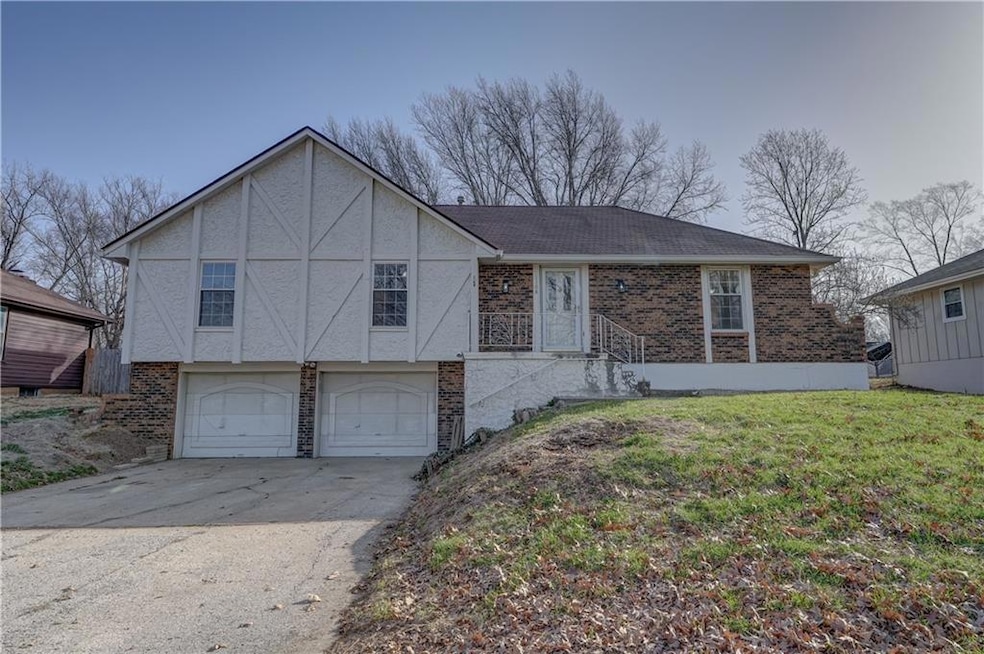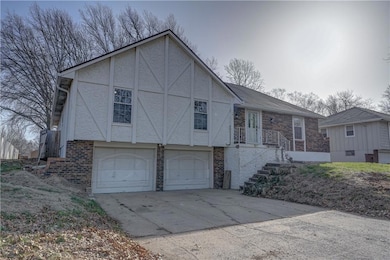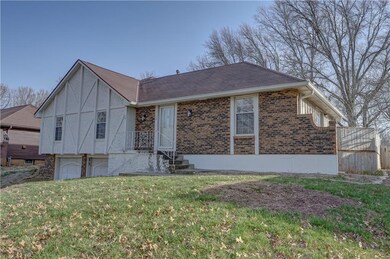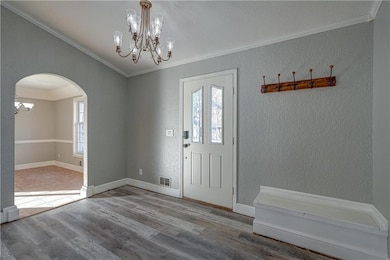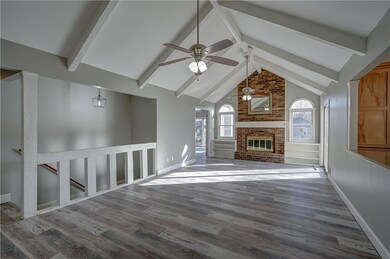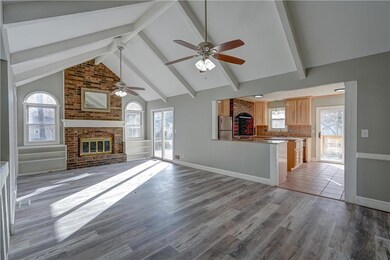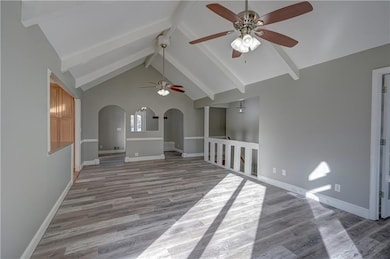
1108 SW 21st St Blue Springs, MO 64015
Highlights
- Deck
- Living Room with Fireplace
- Loft
- Franklin Smith Elementary School Rated A
- Raised Ranch Architecture
- No HOA
About This Home
As of April 2025So much space and potential in this large Blue Springs raised ranch home! With 3 bedrooms, 3 full bathrooms, and a non-conforming bedroom, there is plenty of space to spread out with nearly 1900sqft of living space just on the main level. Enjoy the large addition on the back of the house that has soaring ceilings with large windows that allow in an abundance of natural light. This space could be used as a large owner's suite as it has access to a full bathroom, main level laundry, back yard access and extra storage! The three bedrooms on the main level provide great space - don't miss the loft in the back bedroom! The kitchen has customized cabinets with roll out shelving, a quaint masonry baker's style oven area and kitchen island. Off the kitchen you have a formal dining space or could be used as an office. The living room has striking vaulted ceilings with beams and a floor to ceiling masonry fireplace. The sellers started some great projects (new paint and LVP flooring!) but there is room for your designer eye to finish basement and add instant equity. There is a 4th non-conforming bedroom with a walk-in closet in the lower level. Seller has already done the hard part - added in the plumbing for a 4th full bathroom and wet bar. Don't miss the tandem style 3 car garage plus workshop space! Fully fenced backyard has a leveled area for firepit or swing set. HVAC was replaced in 2022. Roof is less than 10 years old, too. Great bones and LOTS of possibilities to make a clean slate your own! One block from Ward Park, walking trails, and new pickleball courts! Seller wishes to sell property AS-IS.
Last Agent to Sell the Property
ReeceNichols - Eastland Brokerage Phone: 816-835-9088 License #2015007054 Listed on: 02/21/2025

Co-Listed By
ReeceNichols - Eastland Brokerage Phone: 816-835-9088 License #2013036335
Home Details
Home Type
- Single Family
Est. Annual Taxes
- $3,554
Year Built
- Built in 1974
Lot Details
- 9,301 Sq Ft Lot
- West Facing Home
- Wood Fence
- Paved or Partially Paved Lot
Parking
- 3 Car Attached Garage
- Front Facing Garage
- Tandem Parking
- Garage Door Opener
Home Design
- Raised Ranch Architecture
- Traditional Architecture
- Composition Roof
- Masonry
- Stucco
Interior Spaces
- Ceiling Fan
- Living Room with Fireplace
- 2 Fireplaces
- Formal Dining Room
- Den
- Loft
- Workshop
- Tile Flooring
- Laundry on main level
Kitchen
- Dishwasher
- Stainless Steel Appliances
- Kitchen Island
Bedrooms and Bathrooms
- 3 Bedrooms
- 3 Full Bathrooms
- Spa Bath
Basement
- Fireplace in Basement
- Bedroom in Basement
Outdoor Features
- Deck
Schools
- Franklin Smith Elementary School
- Blue Springs South High School
Utilities
- Central Air
- Heating System Uses Natural Gas
Community Details
- No Home Owners Association
- Plaza Estates West Subdivision
Listing and Financial Details
- Exclusions: Selling As-Is
- Assessor Parcel Number 42-120-09-06-00-0-00-000
- $0 special tax assessment
Ownership History
Purchase Details
Home Financials for this Owner
Home Financials are based on the most recent Mortgage that was taken out on this home.Purchase Details
Home Financials for this Owner
Home Financials are based on the most recent Mortgage that was taken out on this home.Purchase Details
Home Financials for this Owner
Home Financials are based on the most recent Mortgage that was taken out on this home.Purchase Details
Purchase Details
Home Financials for this Owner
Home Financials are based on the most recent Mortgage that was taken out on this home.Purchase Details
Purchase Details
Purchase Details
Home Financials for this Owner
Home Financials are based on the most recent Mortgage that was taken out on this home.Similar Homes in Blue Springs, MO
Home Values in the Area
Average Home Value in this Area
Purchase History
| Date | Type | Sale Price | Title Company |
|---|---|---|---|
| Warranty Deed | -- | Security 1St Title | |
| Warranty Deed | -- | Security 1St Title | |
| Quit Claim Deed | -- | Platinum Title | |
| Interfamily Deed Transfer | -- | Title Partners Agency Llc | |
| Interfamily Deed Transfer | -- | None Available | |
| Special Warranty Deed | -- | Continental Title | |
| Special Warranty Deed | -- | None Available | |
| Trustee Deed | $227,420 | None Available | |
| Warranty Deed | -- | Stewart Title Of Kansas City |
Mortgage History
| Date | Status | Loan Amount | Loan Type |
|---|---|---|---|
| Previous Owner | $236,000 | New Conventional | |
| Previous Owner | $134,000 | New Conventional | |
| Previous Owner | $104,000 | New Conventional | |
| Previous Owner | $90,250 | New Conventional | |
| Previous Owner | $174,900 | Fannie Mae Freddie Mac |
Property History
| Date | Event | Price | Change | Sq Ft Price |
|---|---|---|---|---|
| 04/10/2025 04/10/25 | Sold | -- | -- | -- |
| 03/16/2025 03/16/25 | Pending | -- | -- | -- |
| 03/15/2025 03/15/25 | For Sale | $275,000 | -- | $125 / Sq Ft |
Tax History Compared to Growth
Tax History
| Year | Tax Paid | Tax Assessment Tax Assessment Total Assessment is a certain percentage of the fair market value that is determined by local assessors to be the total taxable value of land and additions on the property. | Land | Improvement |
|---|---|---|---|---|
| 2024 | $3,554 | $43,558 | $4,792 | $38,766 |
| 2023 | $3,485 | $43,558 | $5,748 | $37,810 |
| 2022 | $3,423 | $37,810 | $4,215 | $33,595 |
| 2021 | $3,420 | $37,810 | $4,215 | $33,595 |
| 2020 | $3,056 | $34,365 | $4,215 | $30,150 |
| 2019 | $2,954 | $34,365 | $4,215 | $30,150 |
| 2018 | $2,671 | $29,909 | $3,669 | $26,240 |
| 2017 | $2,514 | $29,909 | $3,669 | $26,240 |
| 2016 | $2,514 | $28,220 | $4,208 | $24,012 |
| 2014 | $2,449 | $27,398 | $4,085 | $23,313 |
Agents Affiliated with this Home
-
Natalie Downs
N
Seller's Agent in 2025
Natalie Downs
ReeceNichols - Eastland
(816) 835-9088
23 in this area
119 Total Sales
-
Cristin Walters

Seller Co-Listing Agent in 2025
Cristin Walters
ReeceNichols - Eastland
(816) 853-3642
24 in this area
148 Total Sales
-
Matt Bass
M
Buyer's Agent in 2025
Matt Bass
RE/MAX Premier Properties
(816) 824-6960
14 in this area
74 Total Sales
Map
Source: Heartland MLS
MLS Number: 2532222
APN: 42-120-09-06-00-0-00-000
- 1205 SW 20th St
- 1320 SW 21st St
- 1113 SW 17th St
- 1008 SW 17th St
- 1013 SW 16th St
- 915 SW 16th St
- 1805 SW West View Cir
- 2619 SW Morningside Dr
- 1504 SW Morningside Dr
- 1504 SW Sunset St
- 2301 SW Still Meadows Ln
- 1109 SW 14th Street Terrace
- 1608 SW 22nd St
- 1509 SW Arapaho St
- 1714 SW 24th St
- 1100 SW Azure Ave
- 1208 SW Horizon Dr
- 16716 U S Highway 40
- 1700 SW Mc Arthur St
- 505 SW 18th St
