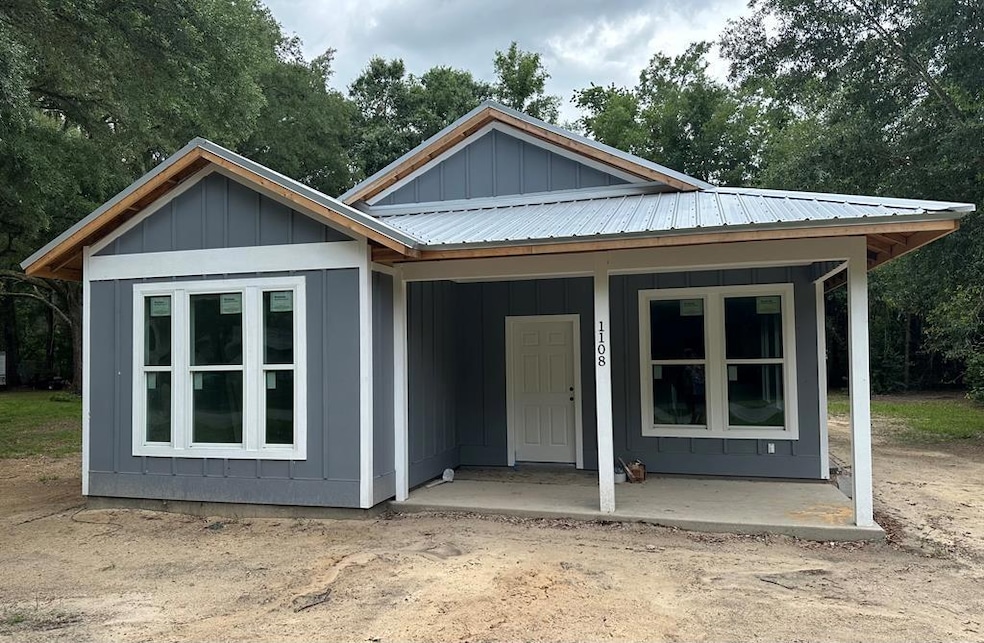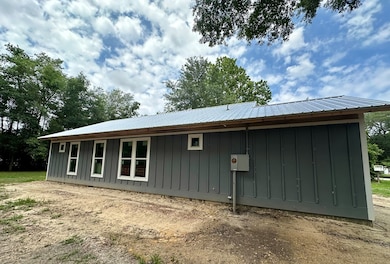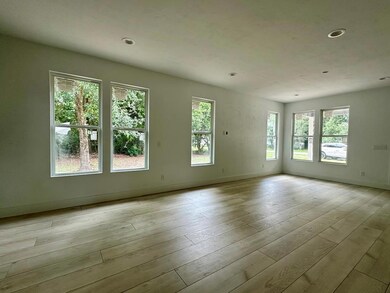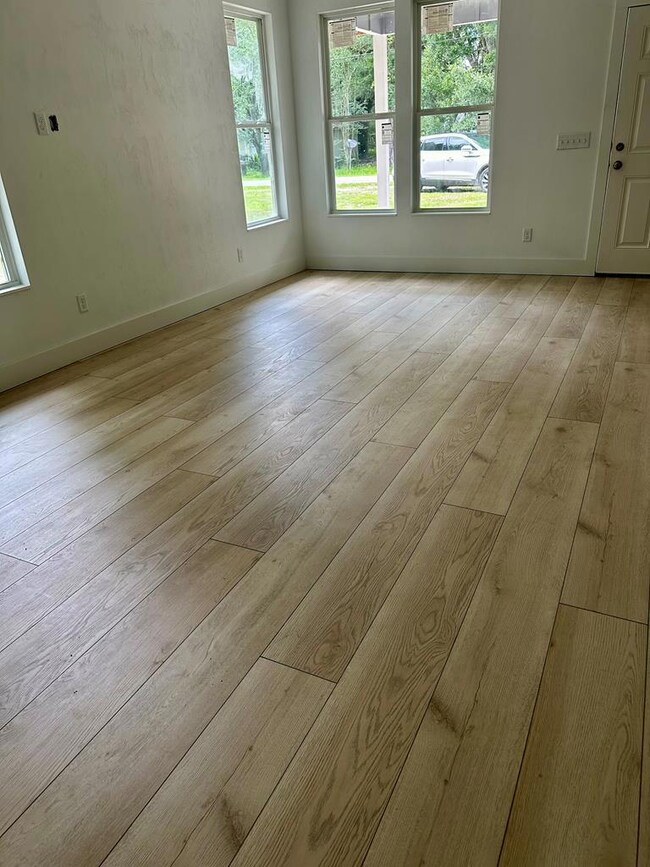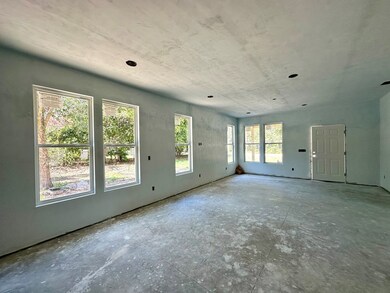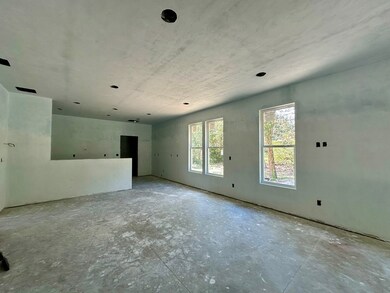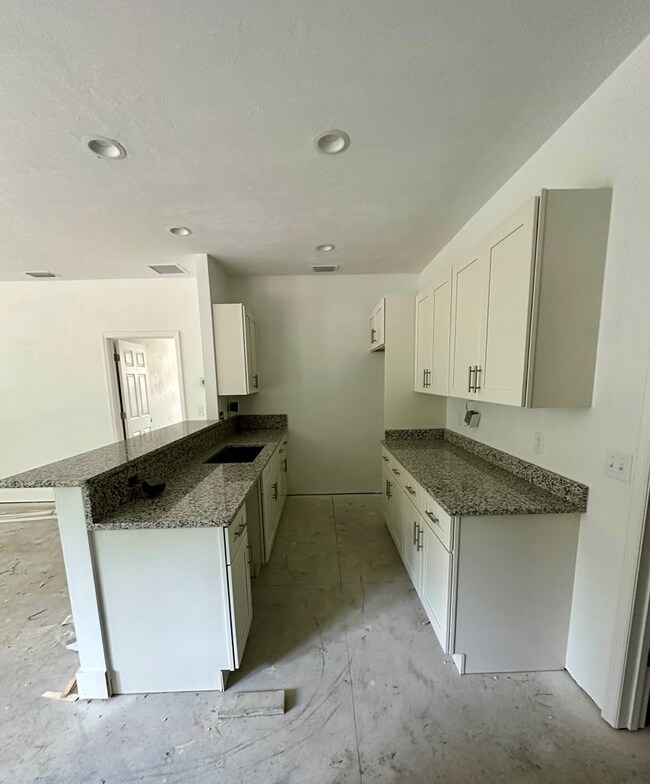
1108 SW 6th Ave Trenton, FL 32693
Highlights
- New Construction
- Granite Countertops
- Double Pane Windows
- Traditional Architecture
- Porch
- Walk-In Closet
About This Home
As of September 2024NEW CONTRUCTION - TRENTON, FL This spacious 3 bedroom 2 bath 1290 sq ft home is being constructed on .34 acres in the prime location of Trenton, FL!! The welcoming front porch leads into an open floor plan of the living room and kitchen. Sleek, modern cabinets and granite counter tops give the home a feel of sophistication. Vinyl plank flooring, tile or a combination or both can be found throughout the home. The three bedrooms and two bathrooms offer plenty of room for a family or guests. Energy efficient materials and appliances will allow you to enjoy long term savings! The purchase of this NEW HOME will allow for years of comfort without all the worry of costly repairs and unknowns. Located just minutes from the Suwannee River, local springs and boat ramps, in addition to a short drive to the Gulf of Mexico. Also, a quick 30 minute drive to Gainesville for all of your shopping and entertainment needs! Call today and don't miss out!
Last Agent to Sell the Property
United Country Smith & Associates Trenton Brokerage Phone: 3524637770 License #SL3504372 Listed on: 09/29/2023
Co-Listed By
United Country Smith & Associates Trenton Brokerage Phone: 3524637770 License #550985
Home Details
Home Type
- Single Family
Est. Annual Taxes
- $270
Year Built
- Built in 2023 | New Construction
Lot Details
- 0.33 Acre Lot
- Landscaped
- Rectangular Lot
- Level Lot
Parking
- Open Parking
Home Design
- Traditional Architecture
- Slab Foundation
- Frame Construction
- Metal Roof
- HardiePlank Type
Interior Spaces
- 1,290 Sq Ft Home
- Ceiling Fan
- Decorative Lighting
- Double Pane Windows
- Luxury Vinyl Plank Tile Flooring
- Laundry Room
Kitchen
- Electric Cooktop
- Dishwasher
- Granite Countertops
Bedrooms and Bathrooms
- 3 Bedrooms
- Walk-In Closet
- 2 Full Bathrooms
- Dual Sinks
- <<tubWithShowerToken>>
- Walk-in Shower
Outdoor Features
- Porch
Utilities
- Cooling Available
- Heating Available
- No Utilities
- Electric Water Heater
- Septic Tank
Community Details
- Schofield Brothers Subdivision
Listing and Financial Details
- Assessor Parcel Number 171015005100000360
Ownership History
Purchase Details
Home Financials for this Owner
Home Financials are based on the most recent Mortgage that was taken out on this home.Similar Homes in Trenton, FL
Home Values in the Area
Average Home Value in this Area
Purchase History
| Date | Type | Sale Price | Title Company |
|---|---|---|---|
| Special Warranty Deed | $275,000 | Dixie Title |
Mortgage History
| Date | Status | Loan Amount | Loan Type |
|---|---|---|---|
| Open | $220,000 | New Conventional |
Property History
| Date | Event | Price | Change | Sq Ft Price |
|---|---|---|---|---|
| 06/23/2025 06/23/25 | For Sale | $299,900 | +9.1% | $232 / Sq Ft |
| 09/13/2024 09/13/24 | Sold | $275,000 | +6.2% | $213 / Sq Ft |
| 08/22/2024 08/22/24 | Pending | -- | -- | -- |
| 07/16/2024 07/16/24 | Price Changed | $259,000 | -2.3% | $201 / Sq Ft |
| 02/28/2024 02/28/24 | Price Changed | $265,000 | +6.0% | $205 / Sq Ft |
| 09/29/2023 09/29/23 | For Sale | $250,000 | -- | $194 / Sq Ft |
Tax History Compared to Growth
Tax History
| Year | Tax Paid | Tax Assessment Tax Assessment Total Assessment is a certain percentage of the fair market value that is determined by local assessors to be the total taxable value of land and additions on the property. | Land | Improvement |
|---|---|---|---|---|
| 2024 | $300 | $22,500 | $22,500 | -- |
| 2023 | $300 | $15,427 | $0 | $0 |
| 2022 | $270 | $15,750 | $15,750 | $0 |
| 2021 | $239 | $12,750 | $12,750 | $0 |
Agents Affiliated with this Home
-
Trae Nessmith
T
Seller's Agent in 2025
Trae Nessmith
Hatcher Realty Services, Inc. Cross City
(352) 339-0732
108 Total Sales
-
Jennifer Wilkerson
J
Seller's Agent in 2024
Jennifer Wilkerson
United Country Smith & Associates Trenton
(352) 284-5393
113 Total Sales
-
Brad Smith

Seller Co-Listing Agent in 2024
Brad Smith
United Country Smith & Associates Trenton
(352) 463-7770
643 Total Sales
Map
Source: Dixie Gilchrist Levy Counties Board of REALTORS®
MLS Number: 788276
APN: 17-10-15-0051-0000-0360
- 915 SW 4th Ave
- 872 SW Second Ave
- 730 SW Second Ave
- 311 SW 4th St
- 1900 SW 19th Cir
- 914 S Main St
- 5289 SE 1st St
- 311 SE 82nd St
- 388 SW 22nd Ave
- 320 NE 3rd Ave
- 110 NE Rowland Blvd
- 413 NE 7th St
- 260 NE Trenton Blvd
- 270 NE Trenton Blvd
- 173 SW 24th Ave
- 6689 Florida 26
- 0001 Florida 26
- 000 E Wade St
- Lot A 00 Cr 344
- 10080 S Us Hwy 129
