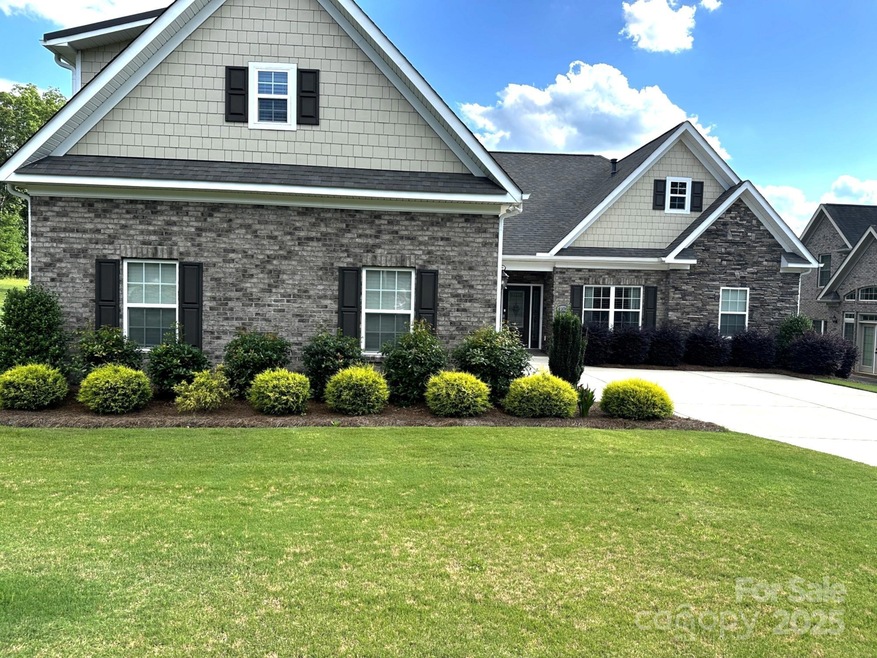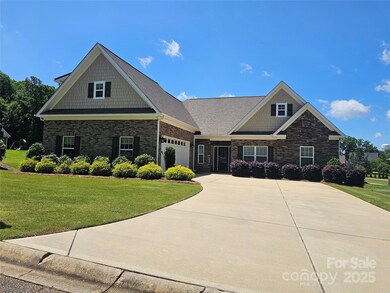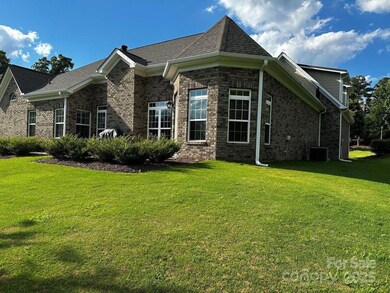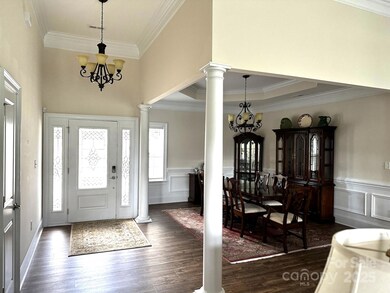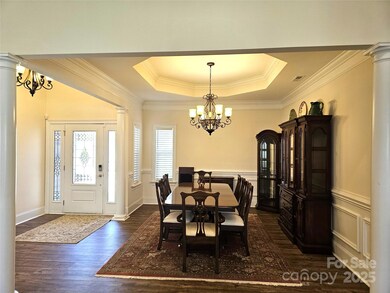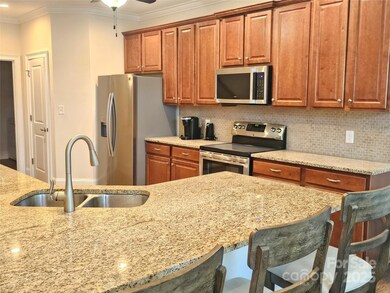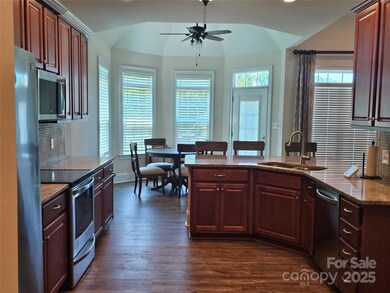
1108 Tarram Ct Unit 12 Lancaster, SC 29720
Estimated payment $2,737/month
Highlights
- Traditional Architecture
- Walk-In Closet
- Patio
- 2 Car Attached Garage
- Breakfast Bar
- Home Security System
About This Home
North of Lancaster. College Place: Open floor plan has vaulted 10' to 13' ceilings, fireplace, formal dining room/ flex room, breakfast area and kitchen. The kitchen has granite counter tops, breakfast bar, pantry and all appliances remain including washer and dryer. The large primary bedroom has a tray ceiling, primary bath with tub and separate shower and well-organized walk-in closet. The additional 2 spacious bedrooms are joined by a jack and jill bathroom. Half bath in the hallway. Upstairs bonus room could be the 4th bedroom, an office, media room, or numerous other uses. Side entrance garage for privacy and extra room. Exterior is brick, vinyl shakes and real stone. The .36 acre lot is well landscaped with irrigation system, situated on a cul-de-sac.
Close to shopping and easy access to HWY 521.
Listing Agent
Austin-Barnett Realty LLC Brokerage Email: myra@abcharlotte.com License #181861 Listed on: 05/21/2025
Home Details
Home Type
- Single Family
Est. Annual Taxes
- $2,105
Year Built
- Built in 2018
Lot Details
- Open Lot
- Cleared Lot
HOA Fees
- $21 Monthly HOA Fees
Parking
- 2 Car Attached Garage
- Garage Door Opener
- Driveway
Home Design
- Traditional Architecture
- Brick Exterior Construction
- Slab Foundation
- Composition Roof
- Stone Siding
Interior Spaces
- Insulated Windows
- Great Room with Fireplace
- Living Room with Fireplace
- Vinyl Flooring
- Home Security System
Kitchen
- Breakfast Bar
- Electric Range
- Microwave
- Dishwasher
- Disposal
Bedrooms and Bathrooms
- 3 Main Level Bedrooms
- Walk-In Closet
Laundry
- Dryer
- Washer
Outdoor Features
- Patio
Schools
- North Elementary School
- A.R. Rucker Middle School
- Lancaster High School
Utilities
- Central Air
- Heat Pump System
- Heating System Uses Natural Gas
- Underground Utilities
- Cable TV Available
Community Details
- College Place HOA
- Built by Funderburk
- College Place Subdivision
- Mandatory home owners association
Listing and Financial Details
- Assessor Parcel Number 0062M-0A-012.00
Map
Home Values in the Area
Average Home Value in this Area
Tax History
| Year | Tax Paid | Tax Assessment Tax Assessment Total Assessment is a certain percentage of the fair market value that is determined by local assessors to be the total taxable value of land and additions on the property. | Land | Improvement |
|---|---|---|---|---|
| 2024 | $2,105 | $10,692 | $1,600 | $9,092 |
| 2023 | $2,393 | $10,692 | $1,600 | $9,092 |
| 2022 | $2,543 | $10,692 | $1,600 | $9,092 |
| 2021 | $2,510 | $10,692 | $1,600 | $9,092 |
| 2020 | $2,222 | $9,476 | $1,600 | $7,876 |
| 2019 | $4,845 | $9,476 | $1,600 | $7,876 |
| 2018 | $781 | $2,400 | $2,400 | $0 |
| 2017 | $981 | $0 | $0 | $0 |
| 2016 | $987 | $0 | $0 | $0 |
| 2015 | $933 | $0 | $0 | $0 |
| 2014 | $933 | $0 | $0 | $0 |
| 2013 | $933 | $0 | $0 | $0 |
Property History
| Date | Event | Price | Change | Sq Ft Price |
|---|---|---|---|---|
| 05/21/2025 05/21/25 | For Sale | $460,000 | -- | $181 / Sq Ft |
Purchase History
| Date | Type | Sale Price | Title Company |
|---|---|---|---|
| Interfamily Deed Transfer | -- | None Available | |
| Personal Reps Deed | $30,000 | None Available | |
| Deed | $23,000 | -- | |
| Deed | $38,500 | None Available |
Similar Homes in Lancaster, SC
Source: Canopy MLS (Canopy Realtor® Association)
MLS Number: 4261041
APN: 0062M-0A-012.00
- 1012 Lyndon Dr
- 1016 Lyndon Dr
- 725 Granna Ln
- 876 Hardin St Unit 24
- 0000 Charlotte Hwy Hwy
- 161 Ranson Rd
- 815 Lakeside Cir
- 1107 Crestfield Dr
- 00 Charlotte Hwy
- 0 Charlotte Hwy
- 585 Nesbe St Unit 2224
- 993 Pemberley St Unit 3176
- 336 Maplestead St Unit 1080
- 1738 Charlotte Hwy
- 00 University Dr
- 231 Basildon St Unit 1021
- 256 Basildon St Unit 1045
- 177 Basildon St Unit 1014
- 217 Basildon St Unit 1018
- 227 Basildon St Unit 1020
- 1013 Double Oak Rd
- 104 S Gregory St
- 3038 Miller St
- 2017 Garland Trail Ln Unit 2019
- 2040 E Park Dr
- 875 S Potter Rd
- 3407 E Fairmeadow Dr
- 6531 Gopher Rd
- 12012 Sam Snead Ct
- 40163 Crooked Stick Dr
- 25374 Seagull Dr
- 11171 Argosy Dr
- 11167 Argosy Dr
- 4530 Shiloh Unity Rd
- 4703 Bancroft Place
- 1301 Sharon Dr
- 988 Pennington Dr
- 1305 Sharon Dr
- 2025 Deep River Way
- 4025 Hamilton Mill Dr
