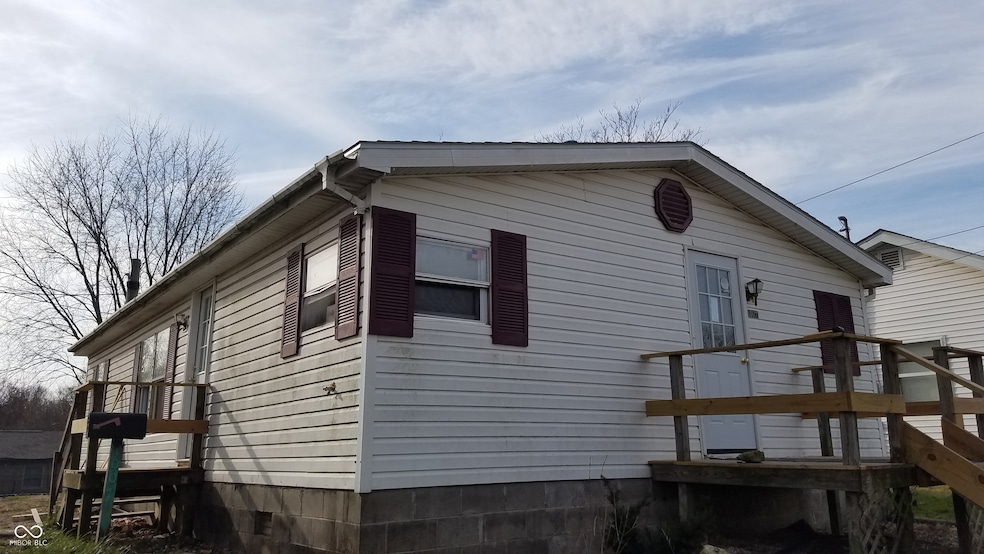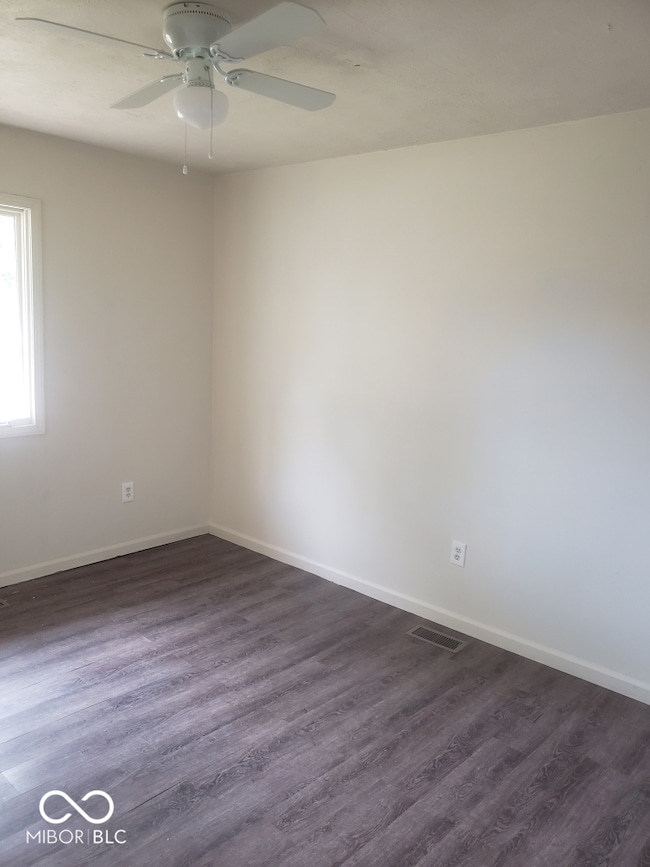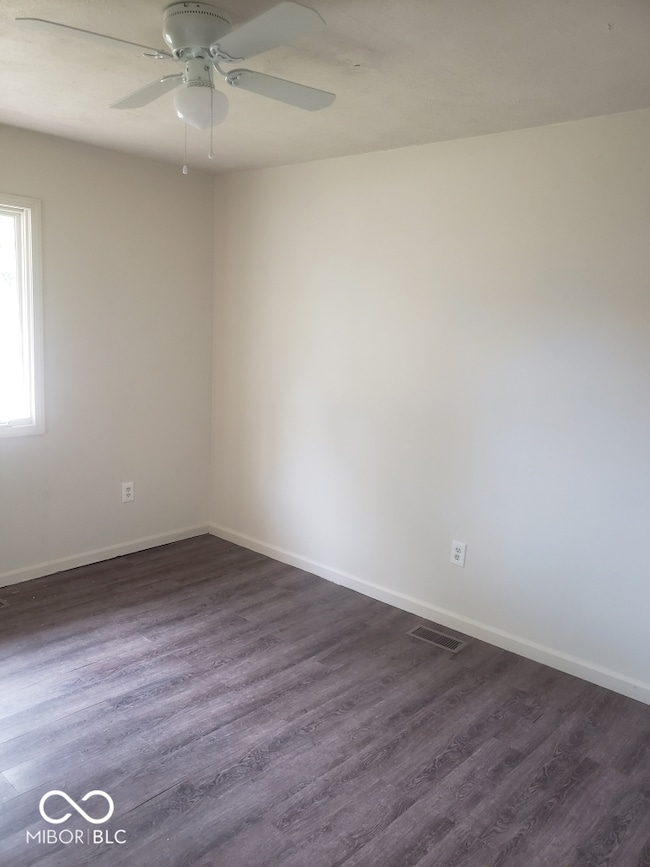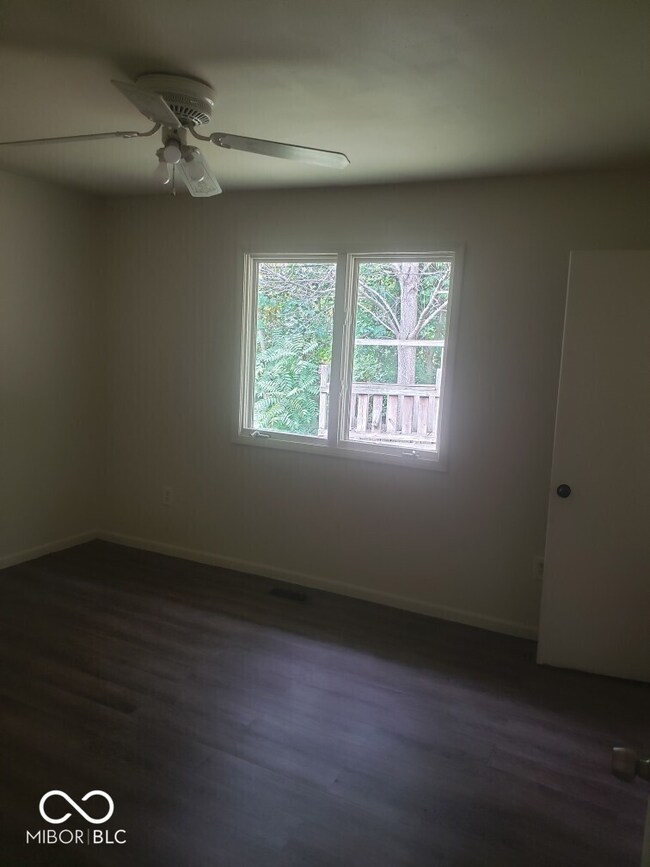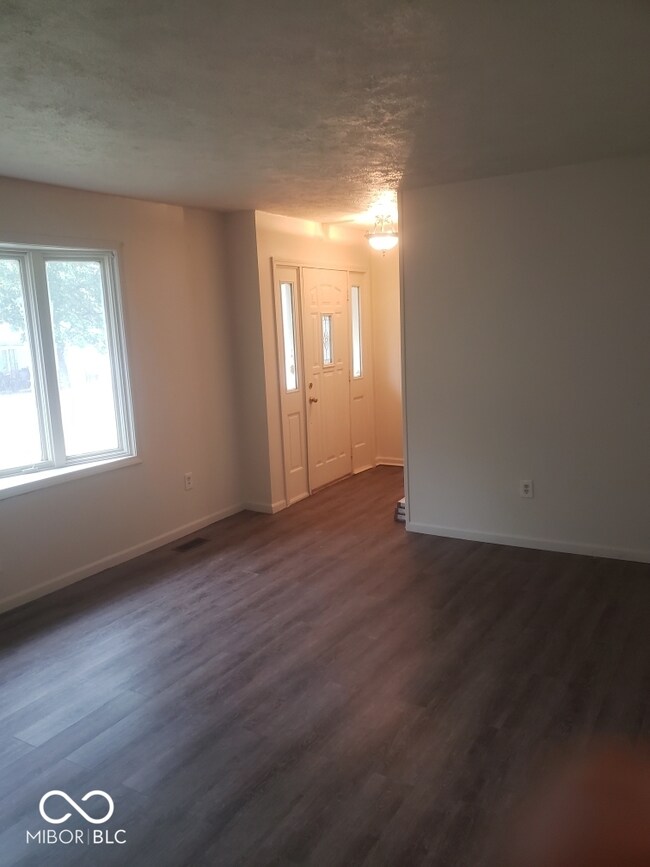1108 Tuttle Ave Crawfordsville, IN 47933
3
Beds
2
Baths
1,000
Sq Ft
4,182
Sq Ft Lot
Highlights
- Cathedral Ceiling
- 1-Story Property
- Forced Air Heating System
- Laundry Room
- Vinyl Plank Flooring
- 1-minute walk to Nibble Park
About This Home
3 Bedroom Home at 1108 Tuttle AVE, CRAWFORDSVILLE, IN, this inviting home in Montgomery County is ready to welcome you. This single-family residence offers three bedrooms and two full bathrooms within its 1000 square feet of living area. The property rests on a 4182 square foot lot, offering a comfortable sense of space. Laundry Room, Vaulted Raised Ceilings New Vinyl Plank Flooring, $1095 Month MOVE-IN-READY! MOVE-IN-TODAY! CALL NOW!
Home Details
Home Type
- Single Family
Year Built
- Built in 1990
Lot Details
- 4,182 Sq Ft Lot
Home Design
- Block Foundation
- Vinyl Siding
Interior Spaces
- 1,000 Sq Ft Home
- 1-Story Property
- Cathedral Ceiling
- Combination Kitchen and Dining Room
- Vinyl Plank Flooring
- Electric Cooktop
- Laundry Room
Bedrooms and Bathrooms
- 3 Bedrooms
- 2 Full Bathrooms
Schools
- Crawfordsville Middle School
Utilities
- Window Unit Cooling System
- Forced Air Heating System
Listing and Financial Details
- Security Deposit $1,000
- Property Available on 11/18/25
- Tenant pays for notapplic
- The owner pays for not applic
- 12-Month Minimum Lease Term
- Application Fee: 0
- Tax Lot 1574
- Assessor Parcel Number 541005114038000030
Community Details
Overview
- W F Elston Subdivision
Pet Policy
- Pets allowed on a case-by-case basis
Map
Source: MIBOR Broker Listing Cooperative®
MLS Number: 22074002
APN: 54-10-05-114-028.000-030
Nearby Homes
- 405 Dunn Ave
- 706.5 John St
- 314 Dunn Ave
- 805 Prospect St
- 605 Tuttle Ave
- 606 E Chestnut St
- 905 1/2 Spann Ave
- 510 E Chestnut St
- 705 S Grace Ave
- 110 Woodlawn Place
- 902 Vandalia St
- 1107 Danville Ave
- 610 E Pike St
- 728 E Main St
- 104 Garfield St
- 1802 E College St
- 415 E Wabash Ave
- 6 W Park Ln
- 521 E Main St
- 523 E Main St
- 107 Wallace Dr
- 203 Wallace Ave
- 201 E Jefferson St
- 510 Binford St
- 201 E Pike St Unit 110
- 201 E Pike St Unit 101
- 2025 Clover Dr
- 701 S Walnut St
- 2000 Indianapolis Rd Unit 62
- 102 Meridian St
- 4 W Main St
- 116 UNIT B S B St
- 7520 W Manson Colfax Rd
- 2009 W 250 N
- 407 Lebanon St
- 125 Clover Ct
- 2000 Austin Dr
- 1711 Lafayette Ave Unit 9
- 1935 Lafayette Ave
- 1502 W 525 N
