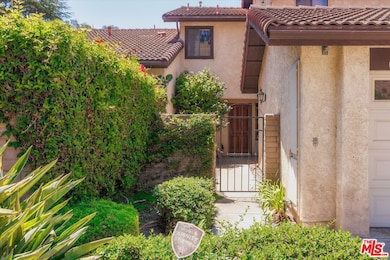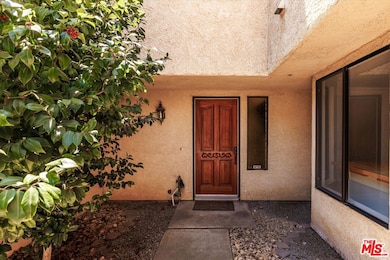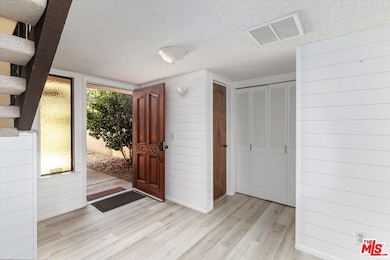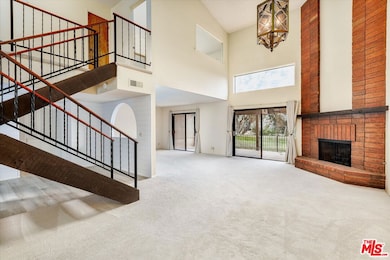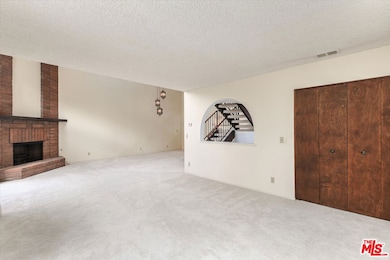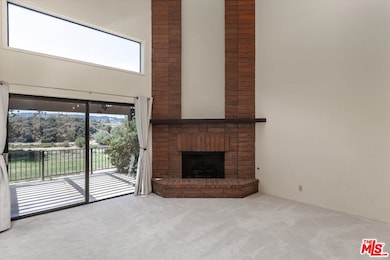
1108 Via Mavis Santa Maria, CA 93455
Estimated payment $3,999/month
Highlights
- Popular Property
- Gated Community
- Contemporary Architecture
- In Ground Pool
- Clubhouse
- Park or Greenbelt View
About This Home
Gated community, two-story townhome for sale in Orcutt's Creekridge Villas nestled near the Clark & Bradley shopping hub with grocery, banking, pharmacies, and coffee shops within walking distance. This spacious, newly-carpeted home built in 1977 has 2 bedrooms, 2.5 baths, and 1805 SF of interior space; it is updated, yet it has enough vintage features to retain its charm. The kitchen has been modernized with newer flooring, painted cabinetry, a glass tile backsplash, butcher block counters, and stainless steel appliances, including your own mini wine fridge. The living room / dining room has a spectacular second story vaulted ceiling, a brick facade fireplace, a floating staircase, and an original retro chain light fixture. Upstairs there are two primary suites offering occupants their own personal space. The larger primary suite has two closets, and an ensuite with dual sink vanity, a Roman tub, and a step in shower. The property includes a gated front courtyard, a two car garage with laundry facilities, a view-fenced arbored back patio overlooking a lovely green belt. This sought after community offers a picturesque setting, a clubhouse, a pool and a spa for resident use; $653 monthly association dues and only a short trip to Old Town Orcutt's newly minted wine tasting and restaurant scene. *Information deemed reliable but not guaranteed or verified by the broker.
Open House Schedule
-
Saturday, September 06, 202512:00 to 2:00 pm9/6/2025 12:00:00 PM +00:009/6/2025 2:00:00 PM +00:00Add to Calendar
Home Details
Home Type
- Single Family
Est. Annual Taxes
- $6,209
Year Built
- Built in 1977
Lot Details
- 2,327 Sq Ft Lot
- North Facing Home
- Gated Home
- Property is zoned DR-3.3
HOA Fees
- $643 Monthly HOA Fees
Parking
- 2 Car Attached Garage
Home Design
- Contemporary Architecture
- Slab Foundation
- Stucco
Interior Spaces
- 1,805 Sq Ft Home
- 2-Story Property
- High Ceiling
- Sliding Doors
- Living Room with Fireplace
- Dining Area
- Carpet
- Park or Greenbelt Views
- Laundry in Garage
Kitchen
- Breakfast Area or Nook
- Oven or Range
- Microwave
- Dishwasher
Bedrooms and Bathrooms
- 2 Bedrooms
Pool
- In Ground Pool
- Spa
Utilities
- Central Heating
- Property is located within a water district
Listing and Financial Details
- Assessor Parcel Number 103-570-003
Community Details
Overview
- Association fees include clubhouse
Recreation
- Community Pool
- Community Spa
Additional Features
- Clubhouse
- Gated Community
Map
Home Values in the Area
Average Home Value in this Area
Tax History
| Year | Tax Paid | Tax Assessment Tax Assessment Total Assessment is a certain percentage of the fair market value that is determined by local assessors to be the total taxable value of land and additions on the property. | Land | Improvement |
|---|---|---|---|---|
| 2025 | $6,209 | $487,092 | $243,546 | $243,546 |
| 2023 | $6,209 | $468,180 | $234,090 | $234,090 |
| 2022 | $6,031 | $459,000 | $229,500 | $229,500 |
| 2021 | $5,046 | $380,000 | $130,000 | $250,000 |
| 2020 | $4,434 | $317,913 | $117,744 | $200,169 |
| 2019 | $4,387 | $311,681 | $115,436 | $196,245 |
| 2018 | $4,327 | $305,571 | $113,173 | $192,398 |
| 2017 | $4,194 | $299,580 | $110,954 | $188,626 |
| 2016 | $4,049 | $293,707 | $108,779 | $184,928 |
| 2014 | $3,842 | $283,631 | $105,048 | $178,583 |
Property History
| Date | Event | Price | Change | Sq Ft Price |
|---|---|---|---|---|
| 08/16/2025 08/16/25 | For Sale | $525,000 | 0.0% | $291 / Sq Ft |
| 07/24/2025 07/24/25 | Pending | -- | -- | -- |
| 07/20/2025 07/20/25 | For Sale | $525,000 | +16.7% | $291 / Sq Ft |
| 06/25/2021 06/25/21 | Sold | $450,000 | +7.4% | $249 / Sq Ft |
| 05/11/2021 05/11/21 | Pending | -- | -- | -- |
| 05/07/2021 05/07/21 | For Sale | $419,000 | -- | $232 / Sq Ft |
Purchase History
| Date | Type | Sale Price | Title Company |
|---|---|---|---|
| Grant Deed | $450,000 | Fidelity National Title Co | |
| Warranty Deed | $380,000 | Fidelity National Title Co | |
| Interfamily Deed Transfer | -- | None Available | |
| Grant Deed | -- | Fidelity National Title Co | |
| Interfamily Deed Transfer | -- | First American Title Company | |
| Grant Deed | $270,000 | First American Title Company |
Mortgage History
| Date | Status | Loan Amount | Loan Type |
|---|---|---|---|
| Open | $360,000 | New Conventional | |
| Previous Owner | $323,000 | New Conventional | |
| Previous Owner | $76,202 | FHA | |
| Previous Owner | $10,508 | Future Advance Clause Open End Mortgage | |
| Previous Owner | $259,501 | FHA | |
| Previous Owner | $264,550 | FHA |
Similar Homes in Santa Maria, CA
Source: The MLS
MLS Number: 25567537
APN: 103-570-003
- 1298 Roxy Ave
- 1055 Village Dr
- 1555 Jensen Ranch Rd
- 1060 Village Dr
- 4845 Orcutt Rd Unit ID1244464P
- 652 Shady Ln
- 4036 Cedarhurst Dr
- 224 E Foster Rd
- 1117 Clubhouse Dr
- 3517 Mercury Dr
- 3235 Orcutt Rd
- 414 Wilshire Ln Unit B
- 2660 Santa Maria Way
- 2460 S Rubel Way
- 2327 Cordoban Ln
- 2299 Carrasco Way
- 329 W Carmen Ln
- 703 Meehan St
- 1308 Bethel Ln Unit A
- 330 E Enos Dr

