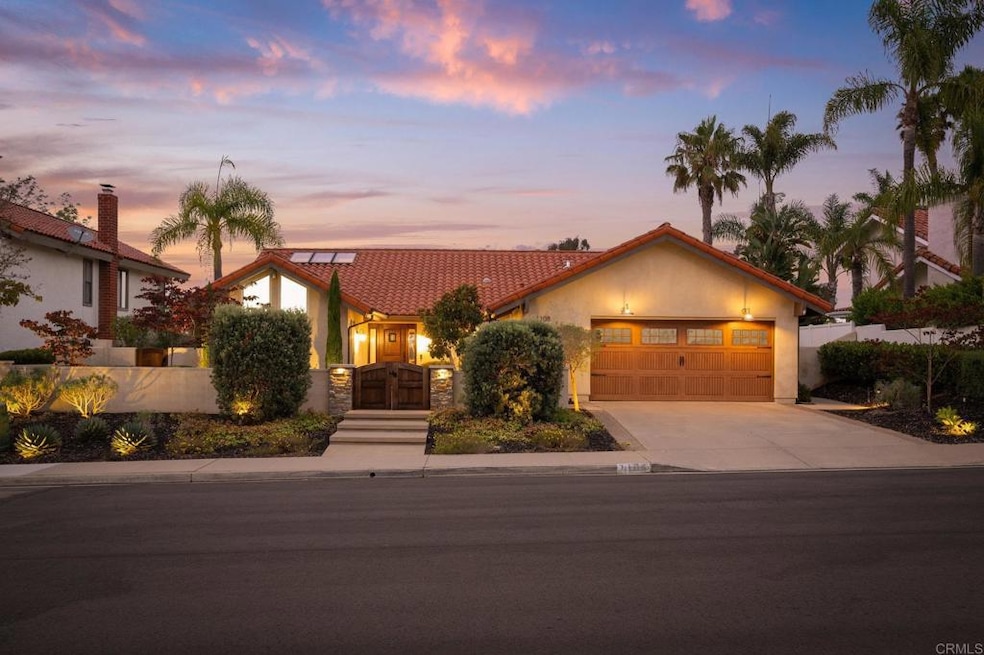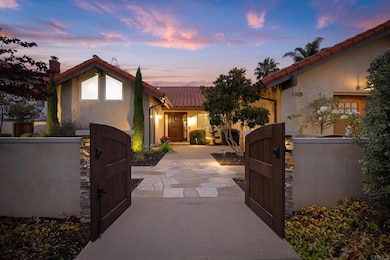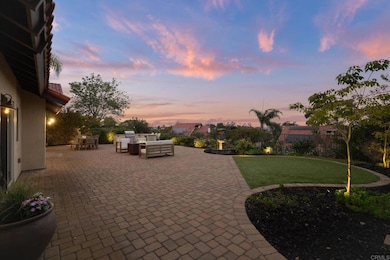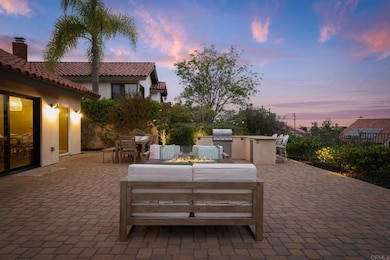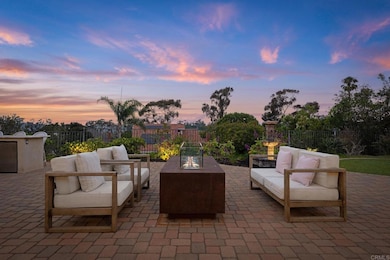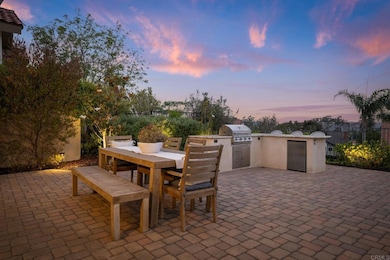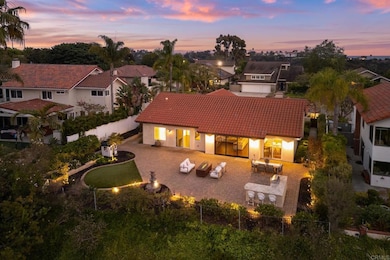1108 Via Mil Cumbres Solana Beach, CA 92075
Estimated payment $16,599/month
Highlights
- Primary Bedroom Suite
- Panoramic View
- Open Floorplan
- Skyline Elementary School Rated A
- Updated Kitchen
- Contemporary Architecture
About This Home
This beautifully updated single-level residence is located in the highly desirable Loma Del Cielo neighborhood of Solana Beach—where homes rarely come available and there is no HOA or monthly fees. Designed for effortless everyday living and easy entertaining, the home offers a spacious open floor plan with high ceilings, abundant natural light, and a seamless indoor-outdoor connection that captures the best of Southern California living. The newly remodeled kitchen serves as the heart of the home, opening to generous living and family areas that flow together with ease. Large La Cantina-style sliding doors open to a private backyard oasis, creating a natural extension of the interior space and inviting cool ocean breezes throughout the day. The home features extensive upgrades, including new Anderson windows and doors, engineered Hickory hardwood flooring, custom interior finishes, a new HVAC system, designer lighting, and a striking new color palette both inside and out. Even the garage has been improved with built-in storage, a new door, and a workbench, all contributing to the home’s functionality and charm. A gated front patio adds a touch of privacy and curb appeal, while mature landscaping, custom stucco, and elegant exterior lighting create a warm and welcoming first impression. Rarely does a single-level home of this caliber become available in Solana Beach—especially in a neighborhood free from HOA restrictions and fees. Don’t miss the opportunity to make this exceptional property your own.
Listing Agent
The Guiltinan Group Brokerage Email: ryan@pricelesshome.com License #01387907 Listed on: 07/31/2025
Home Details
Home Type
- Single Family
Est. Annual Taxes
- $28,438
Year Built
- Built in 1979 | Remodeled
Lot Details
- 0.26 Acre Lot
- Wrought Iron Fence
- Partially Fenced Property
- Stucco Fence
- Fence is in excellent condition
- Rectangular Lot
- Paved or Partially Paved Lot
- Drip System Landscaping
- Sprinklers Throughout Yard
- Private Yard
- Back and Front Yard
- Property is zoned R1
Parking
- 2 Car Direct Access Garage
- 2 Open Parking Spaces
- Public Parking
- Parking Available
- Front Facing Garage
- Two Garage Doors
- Garage Door Opener
- Level Lot
- Driveway
- On-Street Parking
- Parking Lot
- Off-Street Parking
- Off-Site Parking
Property Views
- Panoramic
- City Lights
- Golf Course
- Woods
- Mountain
- Park or Greenbelt
- Neighborhood
Home Design
- Contemporary Architecture
- Spanish Architecture
- Entry on the 1st floor
- Turnkey
- Concrete Roof
- Concrete Perimeter Foundation
- Stucco
Interior Spaces
- 2,019 Sq Ft Home
- 1-Story Property
- Open Floorplan
- Beamed Ceilings
- Brick Wall or Ceiling
- Cathedral Ceiling
- Sliding Doors
- Formal Entry
- Great Room
- Family Room Off Kitchen
- Combination Dining and Living Room
- Den
Kitchen
- Country Kitchen
- Updated Kitchen
- Electric Oven
- Built-In Range
- Range Hood
- Microwave
- Dishwasher
- Quartz Countertops
- Pots and Pans Drawers
- Self-Closing Drawers and Cabinet Doors
- Disposal
Flooring
- Wood
- Tile
Bedrooms and Bathrooms
- 4 Main Level Bedrooms
- Primary Bedroom Suite
- Remodeled Bathroom
- Quartz Bathroom Countertops
- Stone Bathroom Countertops
- Makeup or Vanity Space
- Dual Vanity Sinks in Primary Bathroom
- Private Water Closet
- Bathtub
- Separate Shower
- Exhaust Fan In Bathroom
Laundry
- Laundry Room
- Laundry in Garage
- 220 Volts In Laundry
- Gas Dryer Hookup
Outdoor Features
- Open Patio
- Lanai
- Exterior Lighting
- Rain Gutters
- Rear Porch
Location
- Urban Location
Schools
- Torrey Pines High School
Utilities
- Forced Air Heating and Cooling System
- Heating System Uses Natural Gas
- Vented Exhaust Fan
- 220 Volts in Garage
- 220 Volts in Kitchen
- Central Water Heater
- Cable TV Available
Community Details
- No Home Owners Association
- Loma Del Cielo
Listing and Financial Details
- Tax Tract Number 1234
- Assessor Parcel Number 2636121500
- Seller Considering Concessions
Map
Home Values in the Area
Average Home Value in this Area
Tax History
| Year | Tax Paid | Tax Assessment Tax Assessment Total Assessment is a certain percentage of the fair market value that is determined by local assessors to be the total taxable value of land and additions on the property. | Land | Improvement |
|---|---|---|---|---|
| 2025 | $28,438 | $2,653,019 | $2,260,373 | $392,646 |
| 2024 | $28,438 | $2,601,000 | $2,216,052 | $384,948 |
| 2023 | $25,282 | $2,309,000 | $1,967,000 | $342,000 |
| 2022 | $14,719 | $1,313,971 | $946,060 | $367,911 |
| 2021 | $14,471 | $1,288,208 | $927,510 | $360,698 |
| 2020 | $14,350 | $1,275,000 | $918,000 | $357,000 |
| 2019 | $14,086 | $1,250,000 | $900,000 | $350,000 |
| 2018 | $4,505 | $354,078 | $165,876 | $188,202 |
| 2017 | $4,422 | $347,136 | $162,624 | $184,512 |
| 2016 | $4,181 | $340,331 | $159,436 | $180,895 |
| 2015 | $4,111 | $335,220 | $157,042 | $178,178 |
| 2014 | $4,025 | $328,654 | $153,966 | $174,688 |
Property History
| Date | Event | Price | List to Sale | Price per Sq Ft | Prior Sale |
|---|---|---|---|---|---|
| 09/17/2025 09/17/25 | Pending | -- | -- | -- | |
| 09/13/2025 09/13/25 | Price Changed | $2,699,800 | 0.0% | $1,337 / Sq Ft | |
| 08/10/2025 08/10/25 | For Sale | $2,699,900 | 0.0% | $1,337 / Sq Ft | |
| 08/06/2025 08/06/25 | Pending | -- | -- | -- | |
| 07/31/2025 07/31/25 | For Sale | $2,699,900 | +8.0% | $1,337 / Sq Ft | |
| 06/24/2022 06/24/22 | Sold | $2,500,000 | 0.0% | $1,171 / Sq Ft | View Prior Sale |
| 05/24/2022 05/24/22 | Pending | -- | -- | -- | |
| 05/18/2022 05/18/22 | For Sale | $2,500,000 | +100.0% | $1,171 / Sq Ft | |
| 09/20/2018 09/20/18 | Sold | $1,250,000 | -13.8% | $672 / Sq Ft | View Prior Sale |
| 08/21/2018 08/21/18 | Pending | -- | -- | -- | |
| 07/24/2018 07/24/18 | For Sale | $1,450,000 | -- | $780 / Sq Ft |
Purchase History
| Date | Type | Sale Price | Title Company |
|---|---|---|---|
| Grant Deed | $2,500,000 | Fidelity National Title | |
| Grant Deed | $1,250,000 | Ticor Title Company San Dieg | |
| Interfamily Deed Transfer | -- | -- |
Mortgage History
| Date | Status | Loan Amount | Loan Type |
|---|---|---|---|
| Previous Owner | $730,000 | Adjustable Rate Mortgage/ARM | |
| Closed | $0 | Purchase Money Mortgage |
Source: California Regional Multiple Listing Service (CRMLS)
MLS Number: NDP2507521
APN: 263-612-15
- 1015 Via Mil Cumbres
- 930 Via Mil Cumbres Unit 141
- 1110 Solana Dr
- 401 Santa Dominga
- 15027 Caminito Ladera
- 1240 Ladera Linda
- 1047 Highland Dr
- 15102 Sun Valley Ln
- 455 Glencrest Dr
- 524 Ford Ave
- 701 Valley Ave
- 1046 America Way Unit 28
- 1035 Reliance Way
- 825 Gonzales St
- 811 Highland Dr
- 602 Fresca St
- 15793 Caminito Cantaras
- 818 Viva Ct
- 14847 Vista Del Oceano
- 308 Corto St
