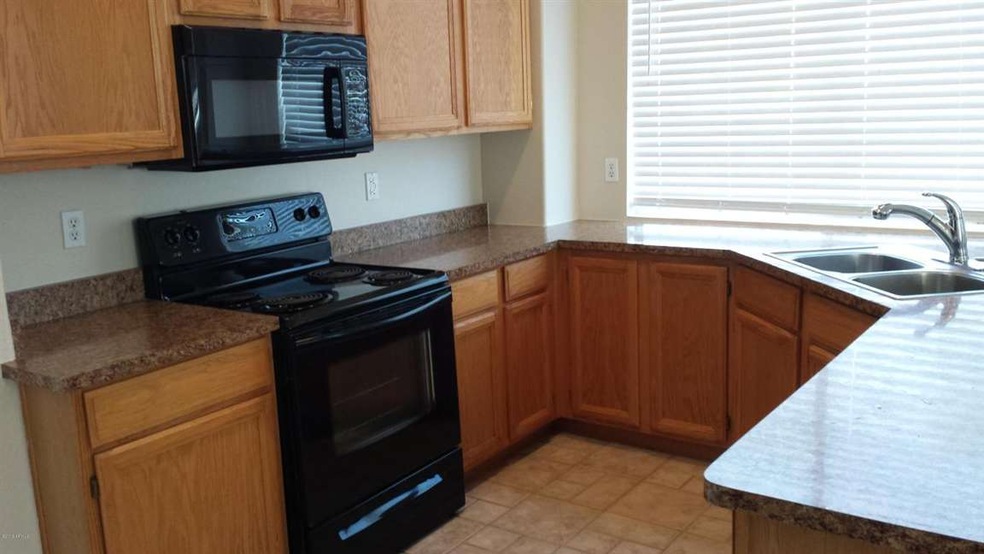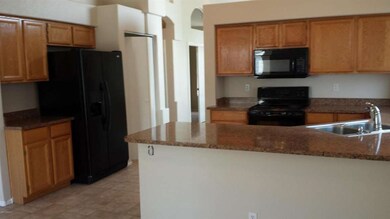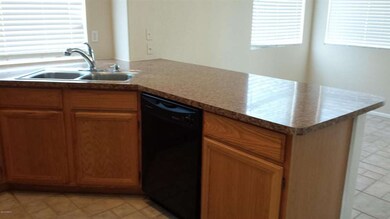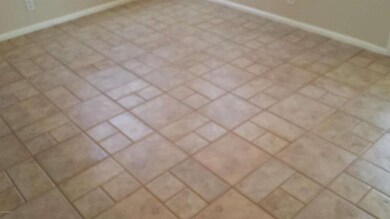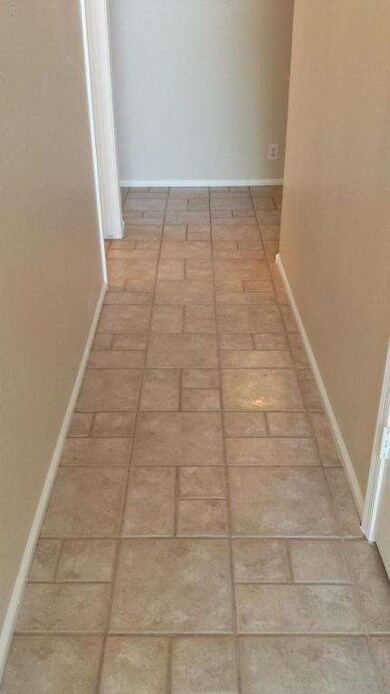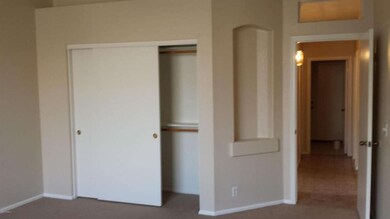
1108 W Glenmere Dr Chandler, AZ 85224
Central Ridge NeighborhoodEstimated Value: $474,498 - $507,000
Highlights
- Corner Lot
- No HOA
- Eat-In Kitchen
- Andersen Junior High School Rated A-
- Covered patio or porch
- Dual Vanity Sinks in Primary Bathroom
About This Home
As of August 2015NEW AC installed 2015 - NO HOA, new backyard landscaping with timed watering system; Hamilton High district. Clean and ready to move in. entire interior painted 4/2015, with 2-tone neutral, exterior painted very recently, and other new & newer items (fans, hall lights, door lock hardware) New backyard landscaping. Beautiful tile in kitchen/dining and all hallways. 2 closets in master, one a walk-in, walk in closet in secondary bedroom, 3rd bedroom would make great office with double doors opening out to living area, arch detail, location is convenient to everything, 1/2 mile to 202 Fwy access.
Last Agent to Sell the Property
Sterling Fine Properties License #BR526735000 Listed on: 04/14/2015
Last Buyer's Agent
Sterling Fine Properties License #BR526735000 Listed on: 04/14/2015
Home Details
Home Type
- Single Family
Est. Annual Taxes
- $1,558
Year Built
- Built in 1994
Lot Details
- 5,937 Sq Ft Lot
- Block Wall Fence
- Corner Lot
- Front Yard Sprinklers
- Sprinklers on Timer
Parking
- 2 Car Garage
- Garage Door Opener
Home Design
- Wood Frame Construction
- Tile Roof
- Stucco
Interior Spaces
- 1,517 Sq Ft Home
- 1-Story Property
- Ceiling Fan
- Solar Screens
Kitchen
- Eat-In Kitchen
- Breakfast Bar
- Built-In Microwave
- Dishwasher
Flooring
- Carpet
- Tile
Bedrooms and Bathrooms
- 3 Bedrooms
- Walk-In Closet
- Primary Bathroom is a Full Bathroom
- 2 Bathrooms
- Dual Vanity Sinks in Primary Bathroom
- Bathtub With Separate Shower Stall
Laundry
- Laundry in unit
- Washer and Dryer Hookup
Schools
- Dr Howard K Conley Elementary School
- Bogle Junior High School
- Hamilton High School
Utilities
- Refrigerated Cooling System
- Heating System Uses Natural Gas
- High Speed Internet
- Cable TV Available
Additional Features
- Covered patio or porch
- Property is near a bus stop
Community Details
- No Home Owners Association
- Built by Coventry
- Fairfax Park Lot 1 151 Tr A Subdivision
Listing and Financial Details
- Tax Lot 48
- Assessor Parcel Number 303-23-874
Ownership History
Purchase Details
Purchase Details
Home Financials for this Owner
Home Financials are based on the most recent Mortgage that was taken out on this home.Purchase Details
Purchase Details
Purchase Details
Home Financials for this Owner
Home Financials are based on the most recent Mortgage that was taken out on this home.Purchase Details
Purchase Details
Home Financials for this Owner
Home Financials are based on the most recent Mortgage that was taken out on this home.Purchase Details
Purchase Details
Purchase Details
Home Financials for this Owner
Home Financials are based on the most recent Mortgage that was taken out on this home.Purchase Details
Home Financials for this Owner
Home Financials are based on the most recent Mortgage that was taken out on this home.Purchase Details
Home Financials for this Owner
Home Financials are based on the most recent Mortgage that was taken out on this home.Purchase Details
Home Financials for this Owner
Home Financials are based on the most recent Mortgage that was taken out on this home.Purchase Details
Home Financials for this Owner
Home Financials are based on the most recent Mortgage that was taken out on this home.Purchase Details
Home Financials for this Owner
Home Financials are based on the most recent Mortgage that was taken out on this home.Similar Homes in Chandler, AZ
Home Values in the Area
Average Home Value in this Area
Purchase History
| Date | Buyer | Sale Price | Title Company |
|---|---|---|---|
| Kristi M Beckman Revocable Trust | -- | -- | |
| Kristi M Beckman Revocable Trust | -- | None Listed On Document | |
| Beckman Kristi M | -- | None Listed On Document | |
| Kristi M Beckman Revocable Trust | -- | None Listed On Document | |
| Beckman Kristi M | -- | None Available | |
| Beckman Kristi M | -- | Servicelink | |
| Beckman Kristi M | -- | None Available | |
| Beckman Kristi | $219,500 | Empire West Title Agency | |
| Gellman Robert C | -- | None Available | |
| Gellman Robert C | -- | None Available | |
| Gellman Robert | -- | Lsi | |
| 1 Uramogul Llc | -- | Chicago Title Company | |
| Gellman Robert | -- | Chicago Title Company | |
| Gellman Robert | -- | Chicago Title Company | |
| 1Uramogul Llc | -- | Fidelity Title | |
| Gellman Robert | $162,000 | Fidelity National Title | |
| Linder James G | $130,000 | Chicago Title Insurance Co | |
| Robbins Donald Austin | $114,000 | Ati Title Agency |
Mortgage History
| Date | Status | Borrower | Loan Amount |
|---|---|---|---|
| Previous Owner | Beckman Kristi M | $300,000 | |
| Previous Owner | Beckman Kristi M | $258,000 | |
| Previous Owner | Beckman Kristi M | $18,000 | |
| Previous Owner | Beckman Kristi | $221,269 | |
| Previous Owner | Beckman Kristi | $219,500 | |
| Previous Owner | Gellman Robert | $135,000 | |
| Previous Owner | 1 Uramogul Llc | $137,000 | |
| Previous Owner | Gellman Robert | $137,000 | |
| Previous Owner | Gellman Robert | $129,600 | |
| Previous Owner | Linder James G | $133,900 | |
| Previous Owner | Robbins Donald Austin | $112,579 |
Property History
| Date | Event | Price | Change | Sq Ft Price |
|---|---|---|---|---|
| 08/14/2015 08/14/15 | Sold | $219,500 | -2.4% | $145 / Sq Ft |
| 07/04/2015 07/04/15 | Pending | -- | -- | -- |
| 07/01/2015 07/01/15 | Price Changed | $224,900 | -0.4% | $148 / Sq Ft |
| 06/18/2015 06/18/15 | Price Changed | $225,900 | -1.7% | $149 / Sq Ft |
| 05/06/2015 05/06/15 | Price Changed | $229,900 | -2.1% | $152 / Sq Ft |
| 04/13/2015 04/13/15 | For Sale | $234,900 | 0.0% | $155 / Sq Ft |
| 04/01/2014 04/01/14 | Rented | $1,195 | 0.0% | -- |
| 04/01/2014 04/01/14 | Under Contract | -- | -- | -- |
| 03/20/2014 03/20/14 | For Rent | $1,195 | 0.0% | -- |
| 03/08/2013 03/08/13 | Rented | $1,195 | -4.4% | -- |
| 03/01/2013 03/01/13 | Under Contract | -- | -- | -- |
| 01/31/2013 01/31/13 | For Rent | $1,250 | -- | -- |
Tax History Compared to Growth
Tax History
| Year | Tax Paid | Tax Assessment Tax Assessment Total Assessment is a certain percentage of the fair market value that is determined by local assessors to be the total taxable value of land and additions on the property. | Land | Improvement |
|---|---|---|---|---|
| 2025 | $1,788 | $21,499 | -- | -- |
| 2024 | $1,940 | $20,475 | -- | -- |
| 2023 | $1,940 | $34,150 | $6,830 | $27,320 |
| 2022 | $1,879 | $25,260 | $5,050 | $20,210 |
| 2021 | $1,931 | $23,510 | $4,700 | $18,810 |
| 2020 | $1,628 | $21,730 | $4,340 | $17,390 |
| 2019 | $1,566 | $20,450 | $4,090 | $16,360 |
| 2018 | $1,517 | $19,380 | $3,870 | $15,510 |
| 2017 | $1,414 | $18,270 | $3,650 | $14,620 |
| 2016 | $1,362 | $17,210 | $3,440 | $13,770 |
| 2015 | $1,567 | $15,320 | $3,060 | $12,260 |
Agents Affiliated with this Home
-
Kristi Beckman

Seller's Agent in 2015
Kristi Beckman
Sterling Fine Properties
(480) 477-3553
11 Total Sales
-
S
Seller's Agent in 2014
Sarah Johnson
Pure Property Management of Arizona, Inc
(480) 699-2410
-
Ronaldo Lewis

Buyer's Agent in 2014
Ronaldo Lewis
One Sky Realty
(602) 318-9809
3 Total Sales
-
S
Buyer's Agent in 2013
Soo-Lin Lee
Keller Williams Realty East Valley
Map
Source: Arizona Regional Multiple Listing Service (ARMLS)
MLS Number: 5265199
APN: 303-23-874
- 515 S Apache Dr
- 351 S Apache Dr
- 530 S Emerson St
- 874 S Comanche Ct
- 1360 W Folley St
- 1432 W Hopi Dr
- 1282 W Kesler Ln
- 231 S Comanche Dr
- 1392 W Kesler Ln
- 902 W Saragosa St Unit D23
- 972 S Gardner Dr
- 842 W Saragosa St
- 866 W Geronimo St
- 834 W Whitten St
- 1254 W Browning Way
- 850 W Folley St
- 1573 W Chicago St
- 1582 W Chicago St
- 1217 S Longmore Ct
- 1211 W Hawken Way
- 1108 W Glenmere Dr
- 1100 W Glenmere Dr
- 1092 W Glenmere Dr
- 1107 W Whitten St
- 1099 W Whitten St
- 560 S Chippewa Dr
- 580 S Chippewa Dr
- 1091 W Whitten St
- 540 S Chippewa Dr
- 1084 W Glenmere Dr
- 600 S Chippewa Dr
- 1109 W Glenmere Dr
- 1101 W Glenmere Dr
- 520 S Chippewa Dr
- 1083 W Whitten St
- 620 S Chippewa Dr
- 1093 W Glenmere Dr
- 1076 W Glenmere Dr
- 1085 W Glenmere Dr
- 500 S Chippewa Dr
