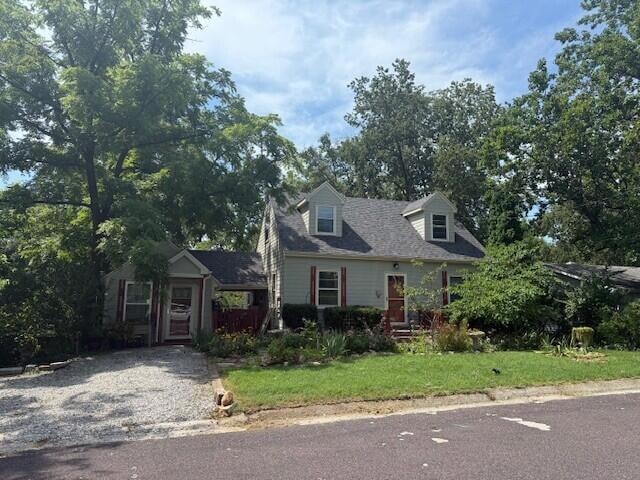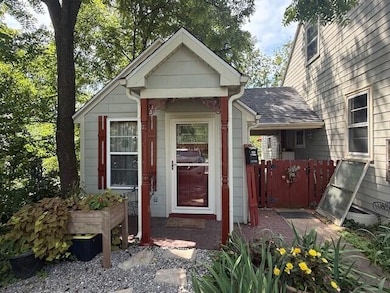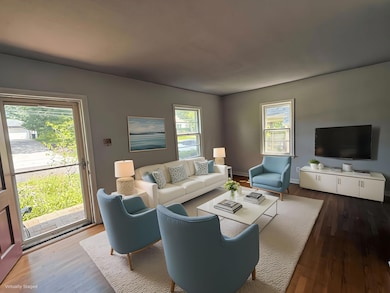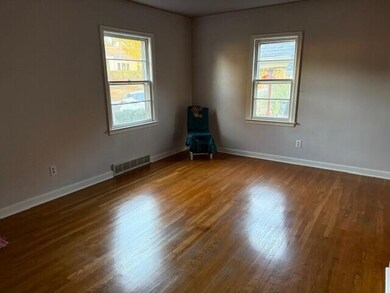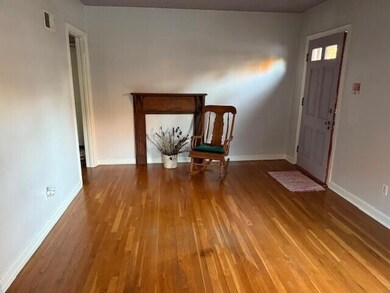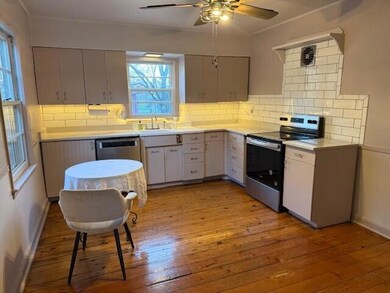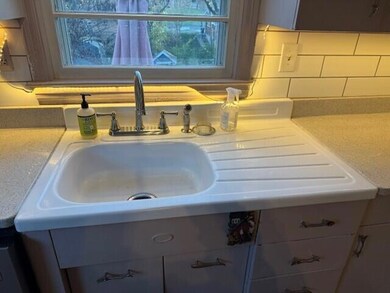1108 W Stewart Rd Columbia, MO 65203
County House Branch NeighborhoodEstimated payment $2,216/month
Total Views
11,471
5
Beds
4
Baths
2,826
Sq Ft
$136
Price per Sq Ft
Highlights
- Additional Residence on Property
- Cape Cod Architecture
- Wood Flooring
- Russell Boulevard Elementary School Rated 10
- Deck
- Quartz Countertops
About This Home
Darling Cape Cod style home with a separate mother-in-law suite. You have got to see this cute 1.5 story home with beautiful landscaping, large deck overlooking large private backyard and perfect separate 1 bedroom cottage with its own private bath, kitchen (no stove) and deck. This is perfect for a multi-generational family or older children to have their own space.
New roof, some new paint, all hardwood floors. The 5th bedroom is non-conforming.
Home Details
Home Type
- Single Family
Est. Annual Taxes
- $2,250
Year Built
- Built in 1957
Lot Details
- Lot Dimensions are 67 x 140
- North Facing Home
- Wood Fence
- Back Yard Fenced
- Chain Link Fence
Home Design
- Cape Cod Architecture
- Concrete Foundation
- Poured Concrete
- Architectural Shingle Roof
- Asbestos
Interior Spaces
- Paddle Fans
- Storm Doors
- Dryer
Kitchen
- Eat-In Kitchen
- Electric Range
- Microwave
- Quartz Countertops
- Utility Sink
- Disposal
Flooring
- Wood
- Ceramic Tile
- Vinyl
Bedrooms and Bathrooms
- 5 Bedrooms
- Bathroom on Main Level
- 4 Full Bathrooms
- Bathtub with Shower
Partially Finished Basement
- Interior Basement Entry
- Sump Pump
Parking
- No Garage
- Dirt Driveway
Outdoor Features
- Deck
- Patio
- Front Porch
Additional Homes
- Additional Residence on Property
Schools
- Russell Boulevard Elementary School
- West Middle School
- Hickman High School
Utilities
- Forced Air Heating and Cooling System
- Heating System Uses Natural Gas
- High Speed Internet
- Cable TV Available
Community Details
- No Home Owners Association
- Medavista Addition Subdivision
Listing and Financial Details
- Assessor Parcel Number 1660500080140001
Map
Create a Home Valuation Report for This Property
The Home Valuation Report is an in-depth analysis detailing your home's value as well as a comparison with similar homes in the area
Home Values in the Area
Average Home Value in this Area
Tax History
| Year | Tax Paid | Tax Assessment Tax Assessment Total Assessment is a certain percentage of the fair market value that is determined by local assessors to be the total taxable value of land and additions on the property. | Land | Improvement |
|---|---|---|---|---|
| 2025 | $2,251 | $38,171 | $3,667 | $34,504 |
| 2024 | $2,250 | $33,345 | $3,667 | $29,678 |
| 2023 | $2,231 | $33,345 | $3,667 | $29,678 |
| 2022 | $2,064 | $30,875 | $3,667 | $27,208 |
| 2021 | $2,067 | $30,875 | $3,667 | $27,208 |
| 2020 | $1,965 | $27,570 | $3,667 | $23,903 |
| 2019 | $1,965 | $27,570 | $3,667 | $23,903 |
| 2018 | $1,832 | $0 | $0 | $0 |
| 2017 | $1,810 | $25,528 | $3,667 | $21,861 |
| 2016 | $1,517 | $20,843 | $3,667 | $17,176 |
| 2015 | $1,399 | $20,843 | $3,667 | $17,176 |
| 2014 | -- | $20,843 | $3,667 | $17,176 |
Source: Public Records
Property History
| Date | Event | Price | List to Sale | Price per Sq Ft |
|---|---|---|---|---|
| 08/19/2025 08/19/25 | Price Changed | $385,000 | -3.8% | $136 / Sq Ft |
| 07/31/2025 07/31/25 | For Sale | $400,000 | -- | $142 / Sq Ft |
Source: Columbia Board of REALTORS®
Source: Columbia Board of REALTORS®
MLS Number: 428850
APN: 16-605-00-08-014-00-01
Nearby Homes
- 301 Crown Point
- 404 S Greenwood Ave
- 912 W Rollins Rd
- 1020 Prospect St
- 812 W Broadway
- 906 West Blvd S
- 1402 W Rollins Rd
- 705 Westridge Dr
- 303 S Glenwood Ave
- 1424 Bradford Dr
- 1102 Westwinds Dr
- 1301 W Ash St
- 1109 Lakeshore Dr
- 213 Longfellow Ln
- 4 Rockingham Dr
- 1704 Oxford Dr Unit A AND B
- 711 Thilly Ave
- 1660 Highridge Cir
- 1304 W Worley St
- 601 Hardin St
- 1120 W Broadway Unit 1
- 303 S Glenwood Ave
- 1103 W Broadway
- 1321 W Broadway
- 1420 Bradford Dr
- 108 West Blvd N Unit MIDDLE
- 108 West Blvd N Unit LOWER
- 1411 Gary St
- 1007 W Ash St
- 202 Wheaton Ct Unit 204
- 201 West Blvd N Unit 203
- 203 Wheaton Ct
- 203 West Blvd N
- 204 Wheaton Ct
- 201 Wheaton Ct Unit 203
- 205 West Blvd N Unit 207
- 207 West Blvd N
- 207 Wheaton Ct
- 212 Wheaton Ct
- 215 West Blvd N
