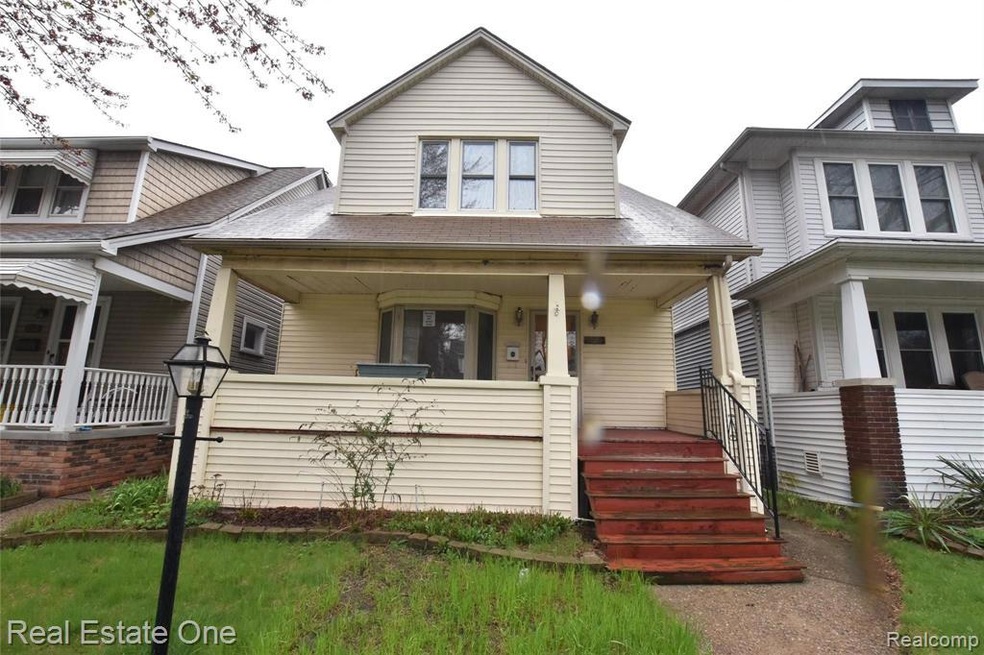
1108 Wayburn St Grosse Pointe, MI 48230
Highlights
- Deck
- No HOA
- Balcony
- George Defer Elementary School Rated A
- Covered patio or porch
- 2 Car Detached Garage
About This Home
As of April 2023***MULTIPLE OFFERS RECEIVED, DEADLINE IS SUNDAY AT 5PM***WONDERFUL OPPORTUNITY! 4-BEDROOM 2-BATH BUNGALOW IN GROSSE POINTE PARK WITH A GREAT LOCATION IN WALKING DISTANCE TO KERCHEVAL & THE MANY RESTAURANTS AND ATTRACTIONS*THIS IS THE POINTES' FASTEST APPRECIATING SUBMARKET WITH HIGHLY RATED SCHOOLS & ACCESS TO TWO PRIVATE PARKS*WELCOMING ENTRANCE WITH A LARGE COVERED PORCH, LIVING ROOM WITH HARDWOOD FLOORS, FULL BATH, FIRST FLOOR BEDROOM ALSO WITH HARDWOOD FLOORING AND AN EFFICIENT KITCHEN*SECOND FLOOR FEATURES 3 BEDROOMS, ONE WITH A PRIVATE BALCONY, AND A FULL BATH*PARTIALLY FINISHED BASEMENT COULD MAKE FOR A NICE REC ROOM OR FAMILY ROOM*2-CAR DETACHED GARAGE WITH AN EXTRA SPACE*FENCED-IN YARD*VINYL WINDOWS 2003, ROOF 2000, CONVERTED FROM DUPLEX TO SINGLE-FAMILY 2003*PURCHASER TO ASSUME CITY-REQUIRED REPAIRS AND POST A BOND OF $5000*THIS IS A GREAT OPPORTUNITY TO BUY AN AFFORDABLE HOME IN A GREAT LOCATION WITH EXCELLENT UPSIDE POTENTIAL*PRICED TO SELL QUICKLY AND IN "AS-IS" CONDITION
Last Agent to Sell the Property
Real Estate One-Commerce License #6506048562 Listed on: 05/05/2022

Home Details
Home Type
- Single Family
Est. Annual Taxes
Year Built
- Built in 1923
Lot Details
- 3,049 Sq Ft Lot
- Lot Dimensions are 30x98x30x98
- Level Lot
Home Design
- Bungalow
- Block Foundation
- Asphalt Roof
- Chimney Cap
- Asphalt
- Vinyl Construction Material
Interior Spaces
- 1,345 Sq Ft Home
- 1.5-Story Property
- Ceiling Fan
- Finished Basement
Kitchen
- Free-Standing Electric Range
- Free-Standing Freezer
- Dishwasher
- Trash Compactor
- Disposal
Bedrooms and Bathrooms
- 4 Bedrooms
- 2 Full Bathrooms
Laundry
- Dryer
- Washer
Parking
- 2 Car Detached Garage
- Garage Door Opener
Outdoor Features
- Balcony
- Deck
- Covered patio or porch
Location
- Ground Level
Utilities
- Forced Air Heating System
- Heating System Uses Natural Gas
- Natural Gas Water Heater
- High Speed Internet
- Cable TV Available
Community Details
- No Home Owners Association
- Turnbull And Epsteans Jefferson Ave Sub Subdivision
Listing and Financial Details
- Assessor Parcel Number 39008070107000
Ownership History
Purchase Details
Home Financials for this Owner
Home Financials are based on the most recent Mortgage that was taken out on this home.Purchase Details
Home Financials for this Owner
Home Financials are based on the most recent Mortgage that was taken out on this home.Similar Homes in Grosse Pointe, MI
Home Values in the Area
Average Home Value in this Area
Purchase History
| Date | Type | Sale Price | Title Company |
|---|---|---|---|
| Warranty Deed | $302,000 | None Listed On Document | |
| Deed | $62,500 | -- |
Mortgage History
| Date | Status | Loan Amount | Loan Type |
|---|---|---|---|
| Open | $241,600 | New Conventional | |
| Previous Owner | $56,250 | New Conventional |
Property History
| Date | Event | Price | Change | Sq Ft Price |
|---|---|---|---|---|
| 04/28/2023 04/28/23 | Sold | $302,000 | +2.4% | $192 / Sq Ft |
| 03/22/2023 03/22/23 | Pending | -- | -- | -- |
| 03/21/2023 03/21/23 | For Sale | $294,900 | +56.4% | $187 / Sq Ft |
| 05/24/2022 05/24/22 | Sold | $188,512 | +25.8% | $140 / Sq Ft |
| 05/24/2022 05/24/22 | Pending | -- | -- | -- |
| 05/05/2022 05/05/22 | For Sale | $149,900 | -- | $111 / Sq Ft |
Tax History Compared to Growth
Tax History
| Year | Tax Paid | Tax Assessment Tax Assessment Total Assessment is a certain percentage of the fair market value that is determined by local assessors to be the total taxable value of land and additions on the property. | Land | Improvement |
|---|---|---|---|---|
| 2024 | $2,841 | $114,500 | $0 | $0 |
| 2023 | $2,769 | $111,300 | $0 | $0 |
| 2022 | $1,195 | $97,900 | $0 | $0 |
| 2021 | $2,356 | $88,600 | $0 | $0 |
| 2019 | $2,424 | $75,700 | $0 | $0 |
| 2018 | $1,139 | $59,100 | $0 | $0 |
| 2017 | $2,877 | $40,800 | $0 | $0 |
| 2016 | $2,544 | $49,100 | $0 | $0 |
| 2015 | $4,263 | $43,400 | $0 | $0 |
| 2013 | $4,130 | $43,200 | $0 | $0 |
| 2012 | $1,191 | $44,600 | $8,300 | $36,300 |
Agents Affiliated with this Home
-

Seller's Agent in 2023
Matt O'Laughlin
Sold by Vie
(313) 590-4256
4 in this area
148 Total Sales
-
Anthony Cipolla

Seller Co-Listing Agent in 2023
Anthony Cipolla
@properties Christie's Int'l R.E. Birmingham
(313) 283-8560
1 in this area
18 Total Sales
-
Robert Crandall

Buyer's Agent in 2023
Robert Crandall
(313) 720-8043
7 in this area
34 Total Sales
-
Robert Harrell

Seller's Agent in 2022
Robert Harrell
Real Estate One
(248) 830-1870
1 in this area
120 Total Sales
-
Eric Goosen

Buyer's Agent in 2022
Eric Goosen
Berkshire Hathaway HomeServices Kee Realty SCS
(586) 899-3659
13 in this area
157 Total Sales
Map
Source: Realcomp
MLS Number: 2220032963
APN: 39-008-07-0107-000
- 2568 Alter Rd
- 1058 Lakepointe St
- 2140 Alter Rd
- 1258 Wayburn St Unit 1260
- 1032 Beaconsfield Ave
- 1258 Lakepointe St Unit 1260
- 1316 Maryland St
- 1055 Philip St
- 1020 Somerset Ave
- 395 Chalmers St
- 1025 Balfour St
- 908 Manistique St
- 1332 Beaconsfield Ave Unit 1334
- 14536 E Jefferson Ave
- 15501 E Jefferson Ave
- 982 Nottingham Rd
- 1375 Lakepointe St Unit 77
- 1372 Maryland St
- 877 Manistique St
- 2553 Marlborough St
