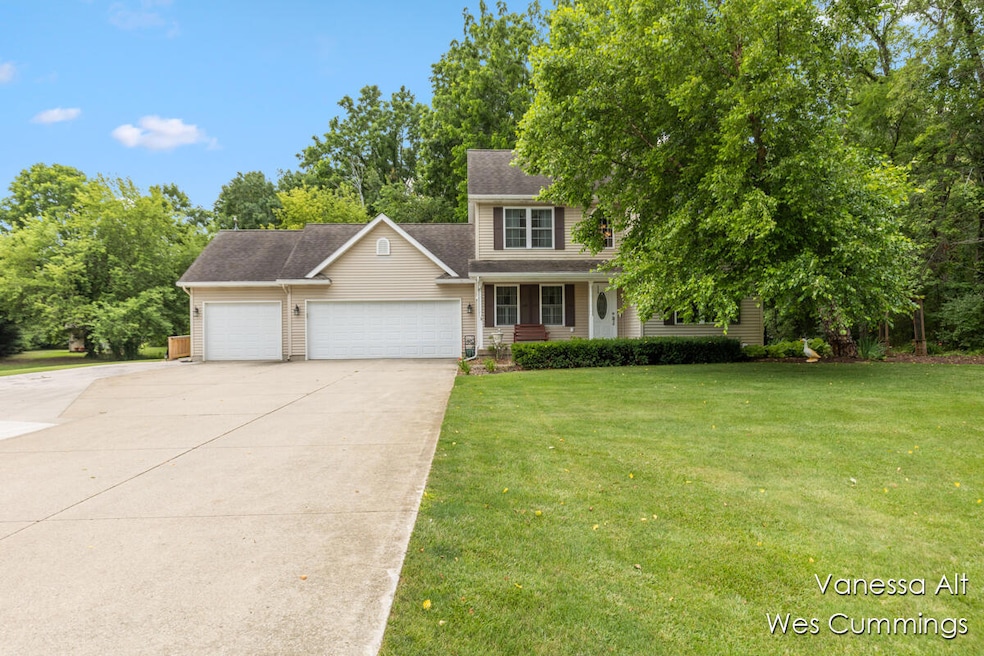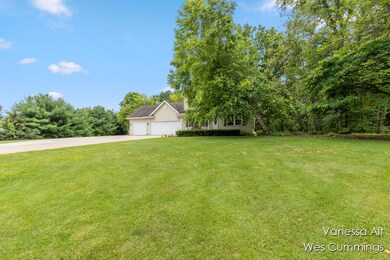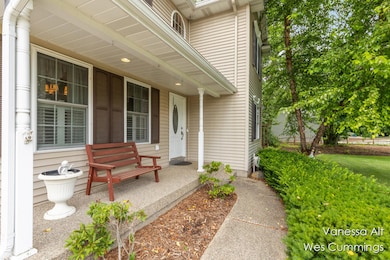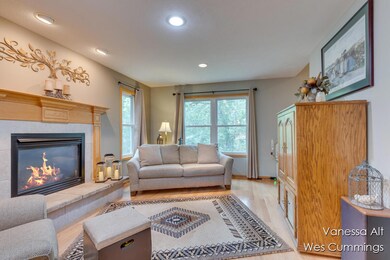
11080 Angel Pond Dr NE Unit 3 Rockford, MI 49341
Oakfield Township NeighborhoodEstimated payment $3,197/month
Highlights
- Deck
- Wood Flooring
- 3 Car Attached Garage
- Traditional Architecture
- Covered Patio or Porch
- Home Security System
About This Home
Welcome home to this meticulously maintained home with a picturesque lot on just over an acre. Ideally located just minutes from M-57, with school of choice possibilities for both Rockford & Cedar Springs. This home offers the perfect blend of convenience and comfort. Featuring 3 spacious bedrooms, 3 full baths, & 1 half bath, this home also includes a main floor office that can easily serve as a 4th bedroom & a formal dining room. Enjoy cozy evenings by the gas fireplace in the living room or Relax on the back deck with a ramp wrapping around to the side of the home, complete with a new covered metal roof perfect for entertaining, or watching wildlife. The walkout lower level with french doors offers even more living space. * Home has some handicap accessible features Never run out of Hot water with the new tankless water heater. The oversized 3-stall garage includes hot & cold water hookups, storage above, & an RV hookup with 50-amp service. A whole-house Generac generator ensures you'll never be without power. Enjoy a beautiful lawn with the irrigation system & extra storage shed with a ramp, access & overhead door. Schedule your showing today!
Home Details
Home Type
- Single Family
Year Built
- Built in 2003
Lot Details
- 1.13 Acre Lot
- Lot Dimensions are 183x354x160x268
- Shrub
- Level Lot
- Sprinkler System
HOA Fees
- $42 Monthly HOA Fees
Parking
- 3 Car Attached Garage
- Garage Door Opener
Home Design
- Traditional Architecture
- Composition Roof
- Metal Roof
- Vinyl Siding
Interior Spaces
- 2,222 Sq Ft Home
- 2-Story Property
- Ceiling Fan
- Window Treatments
- Window Screens
- Living Room with Fireplace
Kitchen
- Oven
- Range
- Microwave
- Dishwasher
- Snack Bar or Counter
- Disposal
Flooring
- Wood
- Carpet
- Tile
- Vinyl
Bedrooms and Bathrooms
- 3 Bedrooms
Laundry
- Laundry on main level
- Dryer
- Washer
Finished Basement
- Walk-Out Basement
- Sump Pump
Home Security
- Home Security System
- Fire and Smoke Detector
Accessible Home Design
- Low Threshold Shower
- Accessible Approach with Ramp
- Accessible Ramps
Outdoor Features
- Deck
- Covered Patio or Porch
Utilities
- Forced Air Heating and Cooling System
- Heating System Uses Natural Gas
- Power Generator
- Well
- Natural Gas Water Heater
- Septic System
- High Speed Internet
Community Details
- Association fees include trash, snow removal
Map
Home Values in the Area
Average Home Value in this Area
Tax History
| Year | Tax Paid | Tax Assessment Tax Assessment Total Assessment is a certain percentage of the fair market value that is determined by local assessors to be the total taxable value of land and additions on the property. | Land | Improvement |
|---|---|---|---|---|
| 2025 | -- | $177,200 | $0 | $0 |
| 2024 | -- | $165,700 | $0 | $0 |
| 2023 | -- | $0 | $0 | $0 |
| 2022 | -- | $0 | $0 | $0 |
| 2021 | $0 | $0 | $0 | $0 |
| 2020 | $0 | $0 | $0 | $0 |
| 2019 | $0 | $102,700 | $0 | $0 |
| 2018 | $0 | $0 | $0 | $0 |
| 2017 | $0 | $0 | $0 | $0 |
| 2016 | $873 | $83,100 | $0 | $0 |
| 2015 | -- | $83,100 | $0 | $0 |
| 2013 | -- | $74,500 | $0 | $0 |
Property History
| Date | Event | Price | Change | Sq Ft Price |
|---|---|---|---|---|
| 08/22/2025 08/22/25 | Price Changed | $490,000 | -1.8% | $221 / Sq Ft |
| 07/31/2025 07/31/25 | Price Changed | $499,000 | -5.0% | $225 / Sq Ft |
| 07/18/2025 07/18/25 | For Sale | $525,000 | +123.4% | $236 / Sq Ft |
| 07/01/2016 07/01/16 | Sold | $235,000 | 0.0% | $136 / Sq Ft |
| 05/20/2016 05/20/16 | Pending | -- | -- | -- |
| 05/13/2016 05/13/16 | For Sale | $235,000 | +20.6% | $136 / Sq Ft |
| 08/26/2014 08/26/14 | Sold | $194,900 | -2.1% | $113 / Sq Ft |
| 02/12/2014 02/12/14 | Pending | -- | -- | -- |
| 12/18/2013 12/18/13 | For Sale | $199,000 | -- | $115 / Sq Ft |
Purchase History
| Date | Type | Sale Price | Title Company |
|---|---|---|---|
| Interfamily Deed Transfer | -- | None Available | |
| Interfamily Deed Transfer | -- | None Available | |
| Warranty Deed | $235,000 | Chicago Title Of Mi Inc | |
| Warranty Deed | $194,000 | Lakeland Title Of Mecosta Co | |
| Interfamily Deed Transfer | -- | None Available | |
| Warranty Deed | $193,000 | None Available | |
| Interfamily Deed Transfer | -- | Stewart Title Agency | |
| Interfamily Deed Transfer | -- | -- | |
| Warranty Deed | $20,000 | -- |
Mortgage History
| Date | Status | Loan Amount | Loan Type |
|---|---|---|---|
| Open | $403,860 | VA | |
| Closed | $398,000 | VA | |
| Closed | $50,000 | Credit Line Revolving | |
| Closed | $253,000 | VA | |
| Closed | $232,469 | New Conventional | |
| Closed | $203,000 | New Conventional | |
| Closed | $188,000 | New Conventional | |
| Previous Owner | $184,300 | New Conventional | |
| Previous Owner | $177,450 | New Conventional | |
| Previous Owner | $183,000 | Purchase Money Mortgage | |
| Previous Owner | $35,000 | Credit Line Revolving | |
| Previous Owner | $152,000 | Unknown | |
| Previous Owner | $147,600 | New Conventional | |
| Previous Owner | $157,500 | Purchase Money Mortgage |
Similar Homes in Rockford, MI
Source: Southwestern Michigan Association of REALTORS®
MLS Number: 25035698
APN: 41-08-17-251-003
- 11020 Hidden Pond Dr NE
- 11391 Wellman Ave NE
- 11734 Lindy Ct NE
- 11815 Oakfield Valley Dr NE Unit 15
- 10750 16 Mile Rd NE
- 10245 Lincoln Lake Rd NE
- 12697 Lindy Anne Ct NE Unit 2
- 12375 Overlook Dr NE
- 12455 MacClain NE
- 11725 Wabasis Lake Dr NE
- 9555 Whittall St NE
- 9465 Wabasis Pointe Dr NE
- 13790 Old 14 Mile Rd NE
- 12205 Hart St NE Unit 4
- 13664 Wabasis Ave NE
- 12755 Overlook Dr NE
- 12199 Hart St NE
- 12756 Overlook Dr NE
- 10808 Simpson W
- 12487 Horseshoe Dr NE
- 12060 Mac Dr NE
- 820 S Greenville West Dr
- 1601 Meijer Dr
- 1540 Central Park Dr
- 7241 Davies Dr NE
- 142 S Maplewood St
- 912 S Lafayette St Unit 916
- 830 S Clay St Unit 830 b
- 720 N Lafayette St Unit 1
- 5120 Gahan St NE
- 1118 Wellington St
- 300 Oak St
- 240 Marcell Dr NE
- 3105 10 Mile Rd NE
- 8669 Thrifty Dr
- 4650 Ramswood Dr NE
- 4388 Pine Ridge Pkwy NE
- 4310-4340 Pine Forest Blvd
- 4100 Whispering Ln NE
- 2625 Northvale Dr NE






