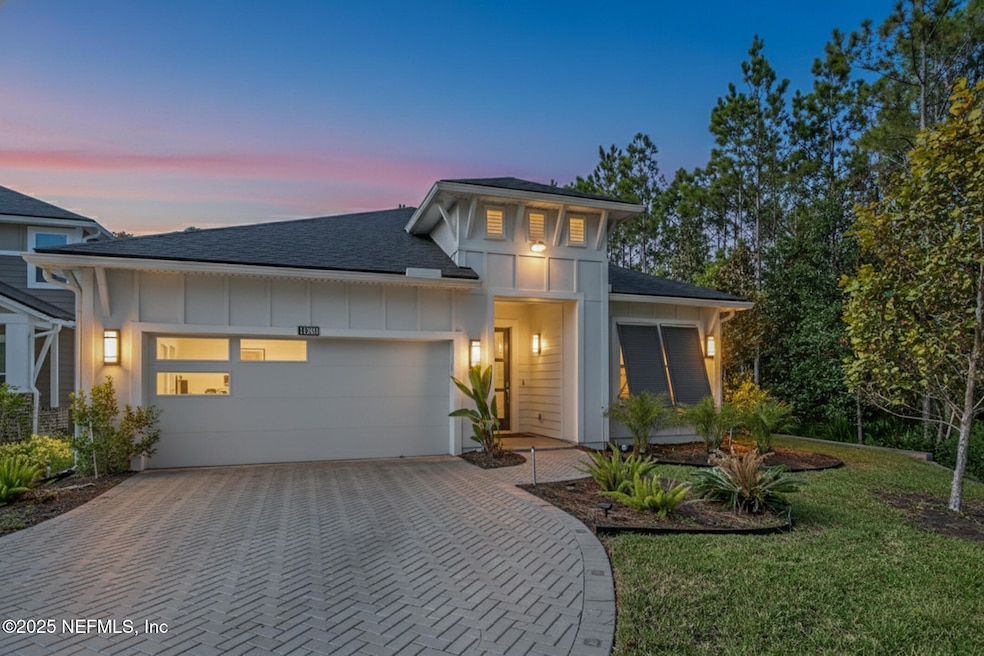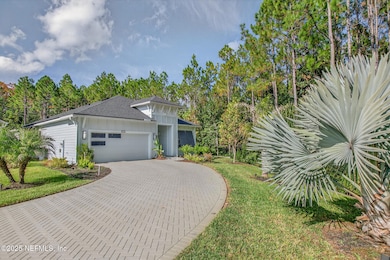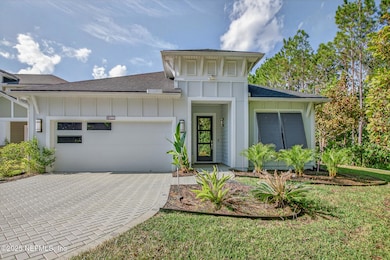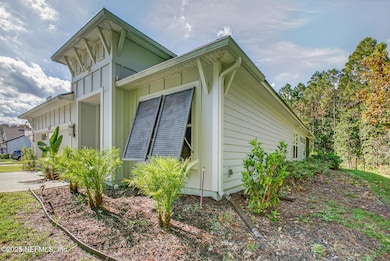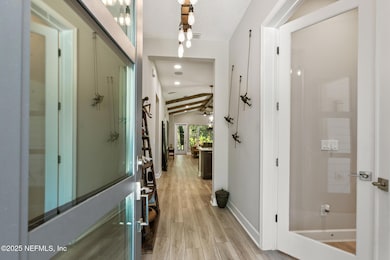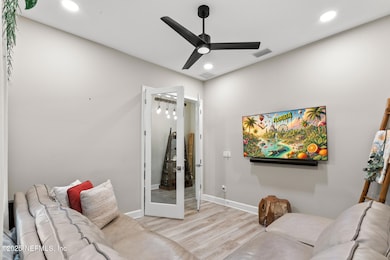11080 Engineering Way Jacksonville, FL 32256
eTown NeighborhoodEstimated payment $3,930/month
Highlights
- Vaulted Ceiling
- Mud Room
- Butlers Pantry
- Atlantic Coast High School Rated A-
- Double Oven
- Bosch Dishwasher
About This Home
***OPEN HOUSE SATURDAY 1/17/26 11-1PM*** Welcome to this beautifully UPGRADED Modern Coastal home, featuring 3 bedrooms, 2 baths and a flex room, built with close to $120,000 in premium features and thoughtful design. Situated on a premium lot with preserve views along one side, this home offers privacy, elegance and comfort throughout. The gourmet kitchen is a highlight with top of the line GE appliances, a Bosch refrigerator, quartz countertops, soft close doors and drawers, a 36'' cooktop with 36'' wall-mount chimney hood, double oven, butler's pantry and a spacious café area. The vaulted ceiling and the additional window in the café and in the owner's suite bring in excellent natural light. Interior upgrades include smooth interior wall finish throughout the entire home including the garage, LED flush mount lights with switch, 8' tall doors, ceiling beams in the family room/café. Additional builder upgrades include the 36'' tall vanity cabinets, tile flooring in the main areas with carpet in the bedrooms and a pocket door ILO the swing door in the owner's bath, pavers driveway, propane gas package (tank is leased 100 gallons), and the mud room, along with double French doors for the flex room. After closing, the sellers continued enhancing the home with an enclosure for the lanai, fencing, landscaping, fans, a 5-ring camera system, upgraded electrical for an electric car with one 240V outlet, 6 speakers plus receiver on the ceiling, Hunter Douglas Silhouette shades (blackouts in the primary bedroom), a water softener with reverse osmosis and California Closets in the primary bedroom. The backyard offers privacy with the preserve on one side and beautiful landscaping including fruit trees and palm trees. Sellers enjoy the peaceful views in the backyard. A complete list of upgrades is located under the documents tab.
Home Details
Home Type
- Single Family
Est. Annual Taxes
- $9,664
Year Built
- Built in 2022
Lot Details
- 10,019 Sq Ft Lot
HOA Fees
- $36 Monthly HOA Fees
Parking
- 2 Car Garage
Home Design
- Entry on the 1st floor
Interior Spaces
- 2,070 Sq Ft Home
- 1-Story Property
- Vaulted Ceiling
- Mud Room
- Washer
Kitchen
- Butlers Pantry
- Double Oven
- Gas Cooktop
- Microwave
- Bosch Dishwasher
- Dishwasher
- Disposal
Bedrooms and Bathrooms
- 3 Bedrooms
- 2 Full Bathrooms
Schools
- Mandarin Oaks Elementary School
- Twin Lakes Academy Middle School
- Atlantic Coast High School
Utilities
- Central Air
- Heating Available
- Water Softener is Owned
Community Details
- Kettering At Etown Subdivision
Listing and Financial Details
- Assessor Parcel Number 1677623635
Map
Home Values in the Area
Average Home Value in this Area
Tax History
| Year | Tax Paid | Tax Assessment Tax Assessment Total Assessment is a certain percentage of the fair market value that is determined by local assessors to be the total taxable value of land and additions on the property. | Land | Improvement |
|---|---|---|---|---|
| 2026 | $9,664 | $468,108 | $105,000 | $363,108 |
| 2025 | $9,275 | $459,960 | $95,000 | $364,960 |
| 2024 | $9,010 | $459,834 | $95,000 | $364,834 |
| 2023 | $9,010 | $454,262 | $90,000 | $364,262 |
| 2022 | $2,886 | $85,000 | $85,000 | $0 |
Property History
| Date | Event | Price | List to Sale | Price per Sq Ft |
|---|---|---|---|---|
| 12/04/2025 12/04/25 | For Sale | $595,000 | -- | $287 / Sq Ft |
Purchase History
| Date | Type | Sale Price | Title Company |
|---|---|---|---|
| Warranty Deed | $598,200 | New Title Company Name |
Source: realMLS (Northeast Florida Multiple Listing Service)
MLS Number: 2120218
APN: 167762-3635
- 11098 Engineering Way
- 11199 Engineering Way
- 11213 Minnetta Ct
- 9789 Intellect Trail
- 9742 Invention Ln
- 9737 Invention Ln
- Elrod Plan at Kettering at eTown - Traditional Collection
- Trunnion Plan at Kettering at eTown - Paired Villas
- Lively Plan at Kettering at eTown - Traditional Collection
- Rosamond Plan at Kettering at eTown - Paired Villas
- Acosta Plan at Kettering at eTown - Paired Villas
- Beehler Plan at Kettering at eTown - Traditional Collection
- Milner Plan at Kettering at eTown - Traditional Collection
- Cantner Plan at Kettering at eTown - Traditional Collection
- Lovett Plan at Kettering at eTown - Traditional Collection
- 9923 Element Rd
- 10174 Element Rd
- 10175 Element Rd
- 10228 Element Rd
- 10182 Element Rd
- 11233 Minnetta Ct
- 9858 Element Rd
- 11114 Quasar Ct
- 11251 Campfield Dr Unit 1305
- 11251 Campfield Dr Unit 1403
- 11251 Campfield Dr Unit 2305
- 11251 Campfield Dr Unit 3105
- 8699 Canopy Oaks Dr
- 8551 Crooked Tree Dr
- 10550 Baymeadows Rd Unit 327
- 10550 Baymeadows Rd Unit 323
- 10550 Baymeadows Rd Unit 628
- 10550 Baymeadows Rd Unit 130
- 10550 Baymeadows Rd Unit 430
- 10550 Baymeadows Rd Unit 510
- 10550 Baymeadows Rd Unit 912
- 10550 Baymeadows Rd Unit 815
- 10550 Baymeadows Rd Unit 1012
- 10542 Castlebar Glen Dr S
- 8519 Glenbury Ct N
