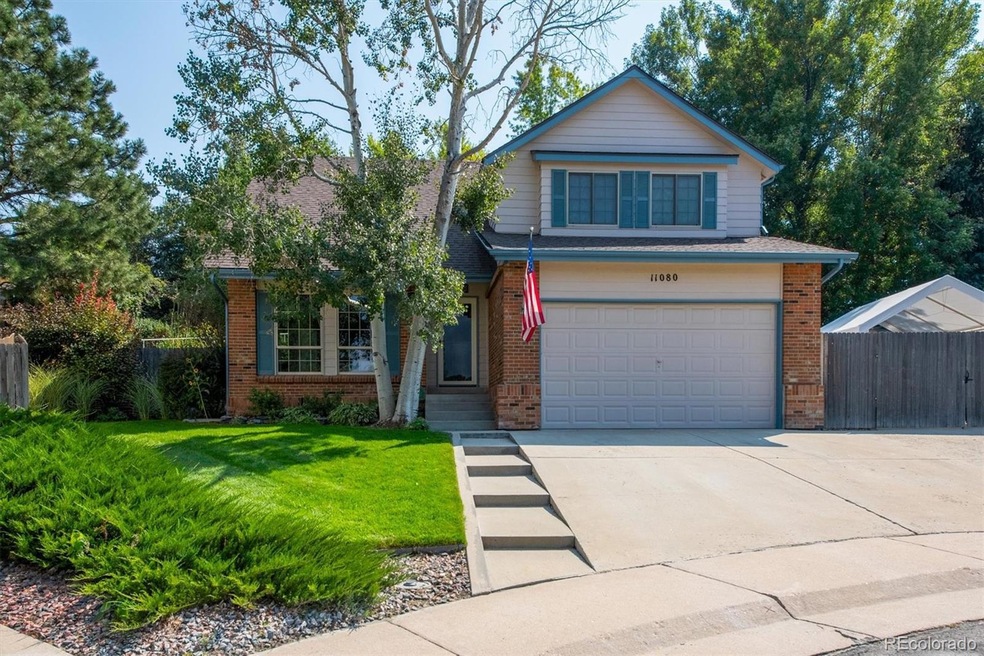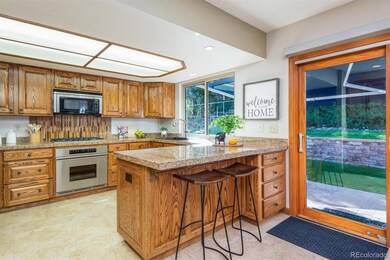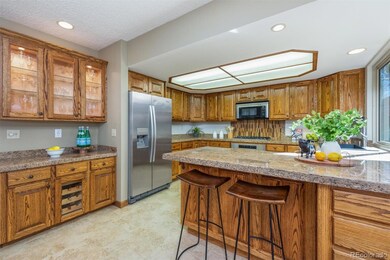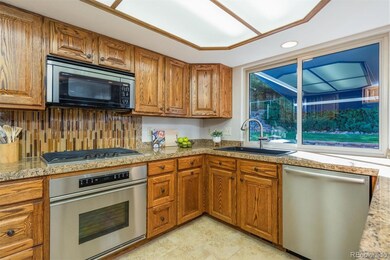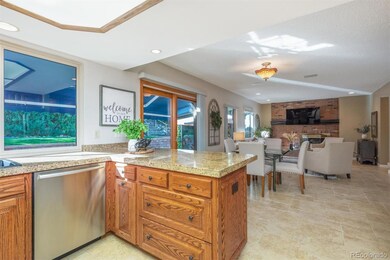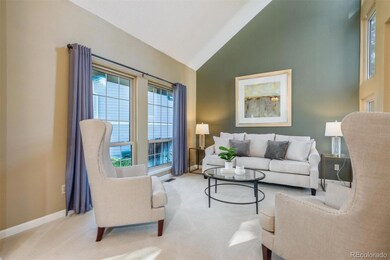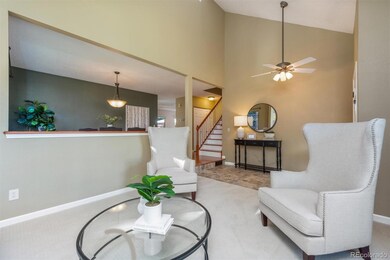
11080 Rutgers Ct Westminster, CO 80031
Legacy Ridge NeighborhoodEstimated Value: $696,000 - $773,000
Highlights
- Primary Bedroom Suite
- Family Room with Fireplace
- Traditional Architecture
- Cotton Creek Elementary School Rated A-
- Vaulted Ceiling
- Wood Flooring
About This Home
As of October 2021Impeccably maintained & improved! Spectacular outdoor entertaining space like no other. Rear patio 11 x 37 pavers on concrete, built-in Kitchen Aid grill, 10x10 Cabana, two 11 x 10 retractable awnings. Terraced hillside draws you up to pavilion retreat. This is a MUST SEE. Post and Beam construction, cathedral beam ceiling, brick paver floor, rectangular gas fireplace all high above your home below. New 5 piece Owner's Bath, 8 ft. double sink vanity, barn door separates shower from vanity, 8 x 5.6 walk-in closet w/ custom "Elfa" high-low bars, 10 shelves plus second closet, double door access to 23x13.8 suite. Don't miss these other features: ~Upper Hall Bathroom 7 ft. double sink vanity. ~ New 6 panel doors all levels with oil rubbed bronze look lever handles and hinges throughout. ~ Oak stairs to upper landing, oak handrails. Enough said. This hone should not be missed! Great Value! Welcome all!
Home Details
Home Type
- Single Family
Est. Annual Taxes
- $3,400
Year Built
- Built in 1983 | Remodeled
Lot Details
- 7,200 Sq Ft Lot
- Cul-De-Sac
- North Facing Home
- Property is Fully Fenced
- Front and Back Yard Sprinklers
- Private Yard
Parking
- 2 Car Attached Garage
- 1 Carport Space
- Oversized Parking
- Parking Storage or Cabinetry
- Heated Garage
- Insulated Garage
- Lighted Parking
- Dry Walled Garage
- Epoxy
- Smart Garage Door
Home Design
- Traditional Architecture
- Brick Exterior Construction
- Composition Roof
- Wood Siding
- Concrete Perimeter Foundation
Interior Spaces
- 2-Story Property
- Built-In Features
- Vaulted Ceiling
- Ceiling Fan
- Gas Fireplace
- Double Pane Windows
- Window Treatments
- Entrance Foyer
- Family Room with Fireplace
- 2 Fireplaces
- Living Room
- Dining Room
- Laundry Room
Kitchen
- Breakfast Area or Nook
- Eat-In Kitchen
- Self-Cleaning Oven
- Range Hood
- Microwave
- Dishwasher
- Tile Countertops
- Disposal
Flooring
- Wood
- Carpet
Bedrooms and Bathrooms
- 5 Bedrooms
- Primary Bedroom Suite
- Walk-In Closet
Finished Basement
- Partial Basement
- Bedroom in Basement
- 1 Bedroom in Basement
Home Security
- Carbon Monoxide Detectors
- Fire and Smoke Detector
Outdoor Features
- Covered patio or porch
- Outdoor Fireplace
- Outdoor Gas Grill
Schools
- Cotton Creek Elementary School
- Silver Hills Middle School
- Northglenn High School
Utilities
- Forced Air Heating and Cooling System
- Heating System Uses Natural Gas
- 220 Volts
- 220 Volts in Garage
- 110 Volts
- Natural Gas Connected
- Gas Water Heater
- Cable TV Available
Additional Features
- Garage doors are at least 85 inches wide
- Smoke Free Home
Community Details
- No Home Owners Association
- Cotton Creek Subdivision
Listing and Financial Details
- Exclusions: Staging Items, Owner's Personal Property
- Assessor Parcel Number R0033047
Ownership History
Purchase Details
Home Financials for this Owner
Home Financials are based on the most recent Mortgage that was taken out on this home.Purchase Details
Similar Homes in Westminster, CO
Home Values in the Area
Average Home Value in this Area
Purchase History
| Date | Buyer | Sale Price | Title Company |
|---|---|---|---|
| Mathena Ryne | $715,000 | Land Title Guarantee Co | |
| -- | $132,000 | -- |
Mortgage History
| Date | Status | Borrower | Loan Amount |
|---|---|---|---|
| Open | Mathena Ryne | $390,000 | |
| Previous Owner | Ewing Robert Lynn | $120,000 | |
| Previous Owner | Ewing Robert Lynn | $95,000 |
Property History
| Date | Event | Price | Change | Sq Ft Price |
|---|---|---|---|---|
| 10/26/2021 10/26/21 | Sold | $715,000 | +2.9% | $280 / Sq Ft |
| 09/26/2021 09/26/21 | Pending | -- | -- | -- |
| 09/23/2021 09/23/21 | For Sale | $695,000 | -- | $273 / Sq Ft |
Tax History Compared to Growth
Tax History
| Year | Tax Paid | Tax Assessment Tax Assessment Total Assessment is a certain percentage of the fair market value that is determined by local assessors to be the total taxable value of land and additions on the property. | Land | Improvement |
|---|---|---|---|---|
| 2024 | $4,171 | $43,000 | $7,500 | $35,500 |
| 2023 | $4,171 | $46,550 | $8,120 | $38,430 |
| 2022 | $3,296 | $31,360 | $6,950 | $24,410 |
| 2021 | $2,651 | $31,360 | $6,950 | $24,410 |
| 2020 | $2,289 | $28,650 | $7,150 | $21,500 |
| 2019 | $2,293 | $28,650 | $7,150 | $21,500 |
| 2018 | $2,022 | $25,540 | $8,640 | $16,900 |
| 2017 | $1,824 | $25,540 | $8,640 | $16,900 |
| 2016 | $1,455 | $22,140 | $4,140 | $18,000 |
| 2015 | $1,453 | $14,180 | $2,650 | $11,530 |
| 2014 | $2,243 | $21,210 | $3,340 | $17,870 |
Agents Affiliated with this Home
-
Ken Simmons
K
Seller's Agent in 2021
Ken Simmons
Simmons & Associates
(303) 268-2062
2 in this area
20 Total Sales
-
Lori Strausheim

Seller Co-Listing Agent in 2021
Lori Strausheim
Colorado Home Realty
(303) 810-9454
2 in this area
35 Total Sales
-
Kate Kazell

Buyer's Agent in 2021
Kate Kazell
West and Main Homes Inc
(720) 613-8478
2 in this area
216 Total Sales
Map
Source: REcolorado®
MLS Number: 6759041
APN: 1719-07-1-10-009
- 11076 Cotton Creek Dr
- 11131 Seton Place
- 4116 W 111th Cir
- 4195 W 111th Cir
- 10950 Tennyson Ct
- 11008 Vrain Ct
- 4620 W 108th Place
- 3565 W 112th Cir
- 10619 N Osceola Dr
- 4765 W 108th Place
- 3425 W 111th Loop Unit B
- 10859 Irving Ct
- 4780 W 108th Place
- 4644 W 112th Ct
- 3343 W 109th Cir
- 11427 King Way
- 3337 W 113th Ave
- 3259 W 111th Dr
- 3237 W 113th Ave
- 5077 W 108th Cir
- 11080 Rutgers Ct
- 11082 Rutgers Ct
- 11081 Rutgers Ct
- 11075 Cotton Creek Dr
- 11087 Raleigh Ct
- 11077 Cotton Creek Dr
- 11085 Raleigh Ct
- 11094 Rutgers Ct
- 11083 Rutgers Ct
- 11089 Raleigh Ct
- 11073 Cotton Creek Dr
- 11079 Cotton Creek Dr
- 11095 Rutgers Ct
- 11091 Raleigh Ct
- 4341 W 110th Ct
- 11096 Rutgers Ct
- 11084 Raleigh Ct
- 4247 W 110th Place
- 4245 W 110th Place
- 11097 Rutgers Ct
