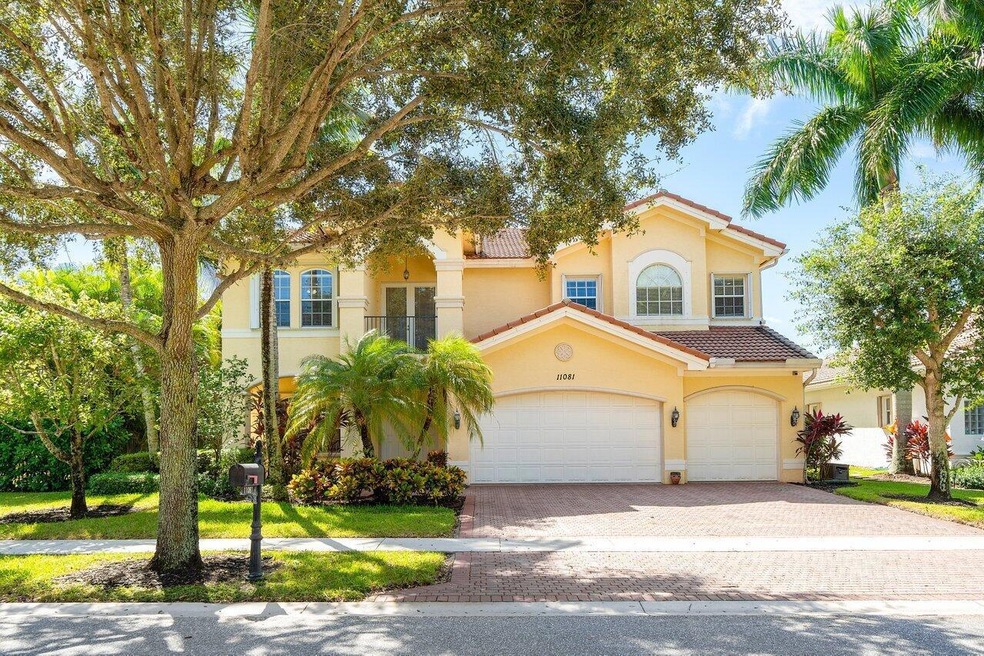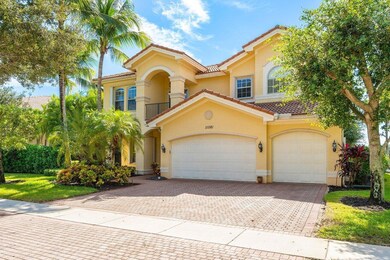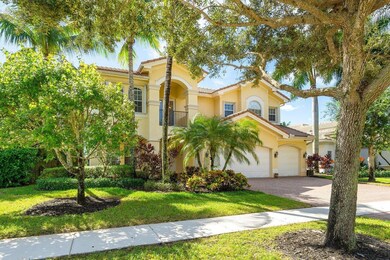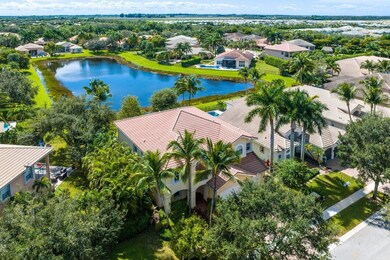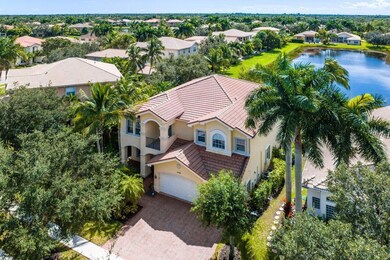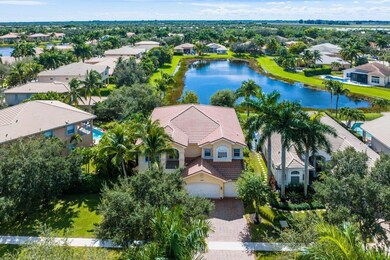
11081 Brandywine Lake Way Boynton Beach, FL 33473
Trails at Canyon NeighborhoodEstimated Value: $887,000 - $1,201,000
Highlights
- Lake Front
- Gated with Attendant
- Clubhouse
- Sunset Palms Elementary School Rated A-
- Private Pool
- Roman Tub
About This Home
As of April 2024Massive 6 Bedroom Lakefront Pool Home in Canyon Isles. The Home Includes Accordion Hurricane Shutters All Around. Entering the Home Notice Saturnia Marble Floors in all Living Areas. The Stunning Kitchen Boasts a Large Center Chef's Island, Granite Counters with Full Backsplash, 42'' Real Wood Cabinets & Newer S.S. Appliances. The Large Family Room with Surround Sound Speakers Leads out to The Covered Patio Overlooking the Recently Redone Pool. The Home Sits on an Incredible Lot with Long Lake Views. The Huge Primary Bedroom has a Sitting Room that makes a Great Home Office/Gym. French Doors Lead to a Balcony Overlooking the Pool & Lake. Two Huge Walk In Closets & a Luxurious Bath with Jacuzzi Complete the Primary Suite. There's New AC's & Hot Water Heater, Mosquito System & Central Vac.
Home Details
Home Type
- Single Family
Est. Annual Taxes
- $8,298
Year Built
- Built in 2007
Lot Details
- 9,492 Sq Ft Lot
- Lake Front
- Fenced
- Sprinkler System
- Property is zoned AGR-PU
HOA Fees
- $407 Monthly HOA Fees
Parking
- 3 Car Attached Garage
- Garage Door Opener
Property Views
- Lake
- Pool
Home Design
- Mediterranean Architecture
- Spanish Tile Roof
- Tile Roof
Interior Spaces
- 4,272 Sq Ft Home
- 2-Story Property
- Central Vacuum
- Built-In Features
- Ceiling Fan
- Blinds
- Entrance Foyer
- Family Room
- Formal Dining Room
- Den
- Pull Down Stairs to Attic
Kitchen
- Eat-In Kitchen
- Built-In Oven
- Electric Range
- Microwave
- Ice Maker
- Dishwasher
- Disposal
Flooring
- Laminate
- Marble
Bedrooms and Bathrooms
- 6 Bedrooms
- Walk-In Closet
- 4 Full Bathrooms
- Roman Tub
- Jettted Tub and Separate Shower in Primary Bathroom
Laundry
- Laundry Room
- Dryer
- Washer
Home Security
- Home Security System
- Intercom
- Fire and Smoke Detector
Outdoor Features
- Private Pool
- Patio
Utilities
- Central Heating and Cooling System
- Cable TV Available
Listing and Financial Details
- Assessor Parcel Number 00424532020000380
Community Details
Overview
- Association fees include management, common areas, cable TV, pool(s), security, internet
- Built by GL Homes
- Canyon Isles Subdivision, Logan Floorplan
Amenities
- Clubhouse
- Community Wi-Fi
Recreation
- Tennis Courts
- Community Basketball Court
- Community Spa
- Trails
Security
- Gated with Attendant
- Resident Manager or Management On Site
- Card or Code Access
Ownership History
Purchase Details
Home Financials for this Owner
Home Financials are based on the most recent Mortgage that was taken out on this home.Purchase Details
Home Financials for this Owner
Home Financials are based on the most recent Mortgage that was taken out on this home.Purchase Details
Home Financials for this Owner
Home Financials are based on the most recent Mortgage that was taken out on this home.Purchase Details
Home Financials for this Owner
Home Financials are based on the most recent Mortgage that was taken out on this home.Similar Homes in Boynton Beach, FL
Home Values in the Area
Average Home Value in this Area
Purchase History
| Date | Buyer | Sale Price | Title Company |
|---|---|---|---|
| David V Alvas & Jillian L Alvas Revocable Tru | -- | None Listed On Document | |
| Alvas David V | $1,130,000 | Priority Title | |
| Levitt Ronald C | $460,000 | One Conquest Title & Escrow | |
| Victoria Beatriz Elena Rojas | $876,121 | Nova Title Company |
Mortgage History
| Date | Status | Borrower | Loan Amount |
|---|---|---|---|
| Open | Alvas David V | $249,000 | |
| Previous Owner | Alvas David V | $622,000 | |
| Previous Owner | Levitt Ronald C | $75,000 | |
| Previous Owner | Sobel David J | $100,000 | |
| Previous Owner | Levitt Ronald C | $325,500 | |
| Previous Owner | Levitt Ronald C | $300,000 | |
| Previous Owner | Victoria Beatriz Elena Rojas | $680,000 |
Property History
| Date | Event | Price | Change | Sq Ft Price |
|---|---|---|---|---|
| 04/30/2024 04/30/24 | Sold | $1,130,000 | -3.8% | $265 / Sq Ft |
| 03/02/2024 03/02/24 | Price Changed | $1,175,000 | -2.1% | $275 / Sq Ft |
| 12/09/2023 12/09/23 | Price Changed | $1,199,900 | -2.8% | $281 / Sq Ft |
| 10/20/2023 10/20/23 | For Sale | $1,234,999 | -- | $289 / Sq Ft |
Tax History Compared to Growth
Tax History
| Year | Tax Paid | Tax Assessment Tax Assessment Total Assessment is a certain percentage of the fair market value that is determined by local assessors to be the total taxable value of land and additions on the property. | Land | Improvement |
|---|---|---|---|---|
| 2024 | $8,558 | $538,663 | -- | -- |
| 2023 | $8,359 | $522,974 | $0 | $0 |
| 2022 | $8,298 | $507,742 | $0 | $0 |
| 2021 | $8,268 | $492,953 | $0 | $0 |
| 2020 | $8,217 | $486,147 | $0 | $0 |
| 2019 | $8,123 | $475,217 | $0 | $0 |
| 2018 | $7,723 | $466,356 | $0 | $0 |
| 2017 | $7,652 | $456,764 | $0 | $0 |
| 2016 | $7,682 | $447,369 | $0 | $0 |
| 2015 | $7,876 | $444,259 | $0 | $0 |
| 2014 | $7,897 | $440,733 | $0 | $0 |
Agents Affiliated with this Home
-
Seth Mittleman

Seller's Agent in 2024
Seth Mittleman
RE/MAX
(561) 752-3344
53 in this area
130 Total Sales
-
Jeff Hillenbrand

Buyer's Agent in 2024
Jeff Hillenbrand
RE/MAX
3 in this area
26 Total Sales
Map
Source: BeachesMLS
MLS Number: R10929407
APN: 00-42-45-32-02-000-0380
- 8844 Heartsong Terrace
- 8837 Woodgrove Ridge Ct
- 8897 Raven Rock Ct
- 8888 Rockridge Glen Cove
- 8757 Baystone Cove
- 11150 Stonewood Forest Trail
- 10733 Castle Oak Dr
- 8908 Briarwood Meadow Ln
- 11194 Sunset Ridge Cir
- 8561 Trailwinds Ct
- 8876 Sandy Crest Ln
- 11242 Glen Orchard Ln
- 8893 Sandy Crest Ln
- 10925 Glen Orchard Ln
- 11388 Virginia Pine Ct
- 8861 Morgan Landing Way
- 9333 Mountain Pine Grove
- 10570 Stone Garden Dr
- 11116 Glen Orchard Ln
- 9152 Meridian View Isle
- 11081 Brandywine Lake Way
- 11073 Brandywine Lake Way Unit 11073
- 11073 Brandywine Lake Way
- 11113 Brandywine Lake Way
- 11065 Brandywine Lake Way
- 11137 Brandywine Lake Way
- 11080 Brandywine Lake Way
- 11088 Brandywine Lake Way
- 11072 Brandywine Lake Way
- 11057 Brandywine Lake Way
- 11145 Brandywine Lake Way
- 11096 Brandywine Lake Way
- 11064 Brandywine Lake Way
- 11153 Brandywine Lake Way
- 11049 Brandywine Lake Way
- 11104 Brandywine Lake Way
- 11112 Brandywine Lake Way
- 11056 Brandywine Lake Way
- 11120 Brandywine Lake Way
- 11128 Brandywine Lake Way
