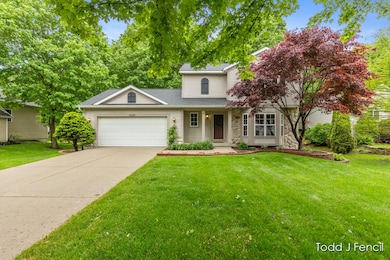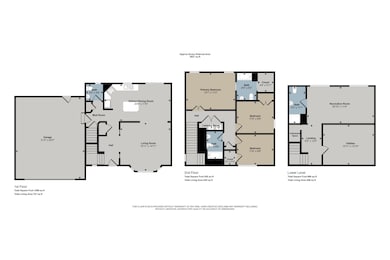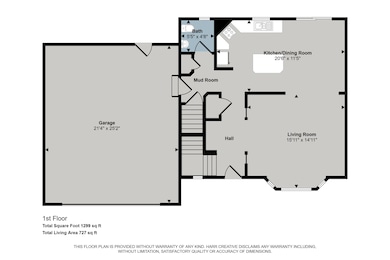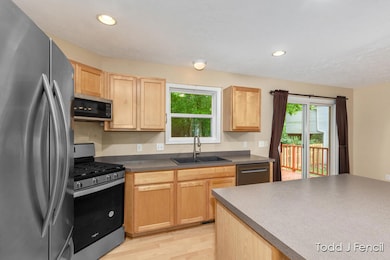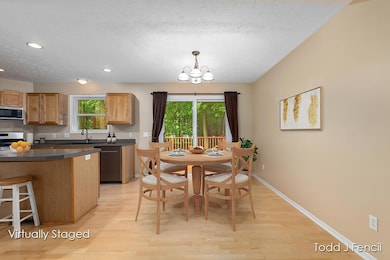
11081 Timberline Dr Allendale, MI 49401
Estimated payment $2,498/month
Highlights
- Deck
- Traditional Architecture
- 2 Car Attached Garage
- Wooded Lot
- Engineered Wood Flooring
- Living Room
About This Home
Offers to be held until Tuesday, May 27 @ 3 pm. See the attached list of improvements/upgrades. Welcome to this beautifully maintained, move-in ready home nestled on a peaceful, partially wooded lot. Ideally located just minutes from the school and conveniently situated halfway between Grand Rapids and the Lakeshore, this home offers the perfect blend of tranquility and accessibility. Step inside to find engineered hardwood floors flowing through the dining area and spacious kitchen, where you'll love the generous island, ample storage, and included newer appliances. A sliding glass door opens to a large, two-tiered deck—perfect for entertaining or relaxing in the hot tub while enjoying the serene backyard views. Upstairs, the primary bedroom suite offers a private retreat and... there's a handy laundry closet located just steps from the other 2 bedrooms. The finished daylight basement provides even more living space with a full bathroom and family room, ideal for guests, hobbies, or a home office. Don't miss your chance to make this comfortable, stylish home yours. Schedule a showing today!
Home Details
Home Type
- Single Family
Est. Annual Taxes
- $3,118
Year Built
- Built in 2000
Lot Details
- 0.3 Acre Lot
- Lot Dimensions are 90 x 143.94
- Wooded Lot
Parking
- 2 Car Attached Garage
- Front Facing Garage
- Garage Door Opener
Home Design
- Traditional Architecture
- Shingle Roof
- Asphalt Roof
- Vinyl Siding
Interior Spaces
- 2-Story Property
- Ceiling Fan
- Living Room
- Dining Area
Kitchen
- Range
- Microwave
- Dishwasher
- Kitchen Island
- Disposal
Flooring
- Engineered Wood
- Carpet
Bedrooms and Bathrooms
- 3 Bedrooms
- En-Suite Bathroom
Laundry
- Laundry on upper level
- Dryer
- Washer
Finished Basement
- Basement Fills Entire Space Under The House
- Sump Pump
- Natural lighting in basement
Outdoor Features
- Deck
- Play Equipment
Utilities
- Forced Air Heating and Cooling System
- Heating System Uses Natural Gas
- Natural Gas Water Heater
- Cable TV Available
Community Details
- Bittersweet Estates Subdivision
Map
Home Values in the Area
Average Home Value in this Area
Tax History
| Year | Tax Paid | Tax Assessment Tax Assessment Total Assessment is a certain percentage of the fair market value that is determined by local assessors to be the total taxable value of land and additions on the property. | Land | Improvement |
|---|---|---|---|---|
| 2024 | $2,671 | $151,700 | $0 | $0 |
| 2023 | $2,549 | $134,800 | $0 | $0 |
| 2022 | $2,825 | $121,300 | $0 | $0 |
| 2021 | $2,749 | $109,200 | $0 | $0 |
| 2020 | $2,716 | $103,000 | $0 | $0 |
| 2019 | $2,665 | $92,900 | $0 | $0 |
| 2018 | $2,503 | $91,400 | $0 | $0 |
| 2017 | $2,437 | $89,100 | $0 | $0 |
| 2016 | $2,341 | $82,500 | $0 | $0 |
| 2015 | -- | $77,700 | $0 | $0 |
| 2014 | -- | $76,000 | $0 | $0 |
Property History
| Date | Event | Price | Change | Sq Ft Price |
|---|---|---|---|---|
| 05/27/2025 05/27/25 | Pending | -- | -- | -- |
| 05/23/2025 05/23/25 | For Sale | $399,900 | -- | $187 / Sq Ft |
Purchase History
| Date | Type | Sale Price | Title Company |
|---|---|---|---|
| Warranty Deed | $160,000 | None Available |
Mortgage History
| Date | Status | Loan Amount | Loan Type |
|---|---|---|---|
| Open | $116,220 | New Conventional | |
| Closed | $125,600 | New Conventional | |
| Closed | $128,000 | Purchase Money Mortgage | |
| Previous Owner | $136,000 | Unknown |
Similar Homes in the area
Source: Southwestern Michigan Association of REALTORS®
MLS Number: 25023760
APN: 70-09-27-123-011
- 7255 Bittersweet Ct
- 7166 Pine Grove St
- 7506 Waterline Dr
- 5195 Lake Michigan Dr
- 12713 Ridgedale Dr
- 10613 68th Ave
- 7542 Shorewood St
- 7583 Brook Villa Place Unit 15
- 7585 Brook Villa Place Unit 16
- 7573 Brook Villa Ct
- 7571 Brook Villa Ct
- 10456 Poppy Ln
- 10505 Poppy Ln
- 10495 Poppy Ln
- 10336 68th Ave
- 7674 Ruthie Dr
- 7643 Ruthie Dr
- 6545 Pierce St
- 11701 Restful Way
- 11328 Shoreline Dr Unit 118

