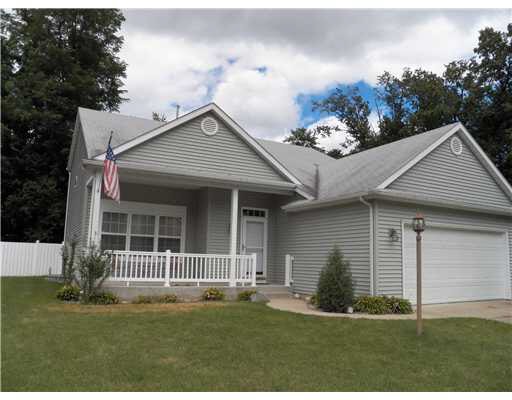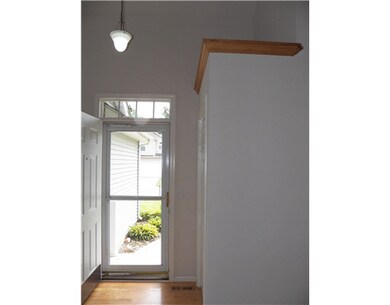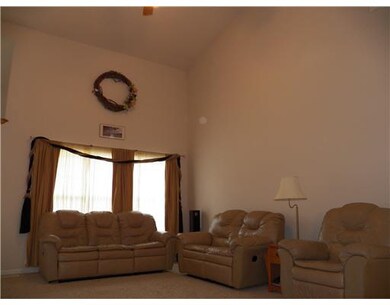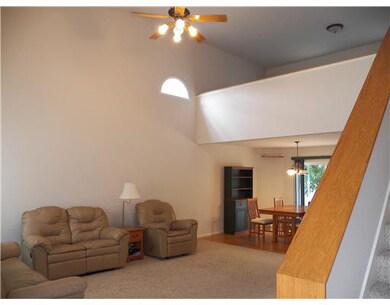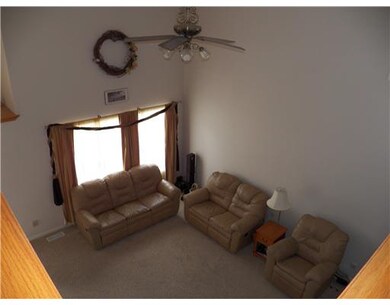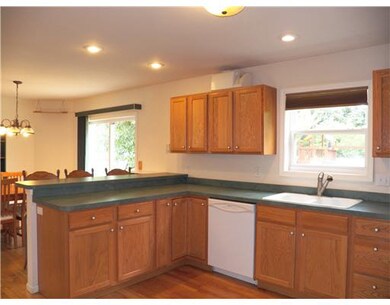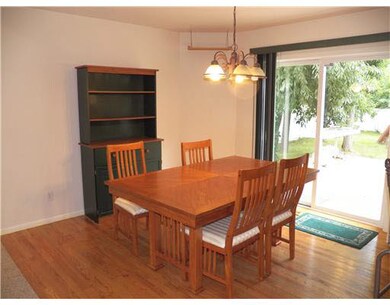
11083 Beech Trail Osceola, IN 46561
Highlights
- Wood Flooring
- Corner Lot
- Eat-In Kitchen
- Bittersweet Elementary School Rated A
- 2 Car Attached Garage
- En-Suite Primary Bedroom
About This Home
As of September 2016WONDERFUL TRANSITIONAL STYLE HOME SITUATED ON A PRIVATE CORNER LOT THAT IS COMPLETELY PRIVACY FENCED. THIS OPEN CONCEPT FLOOR PLAN HAS A FIRST FLOOR MASTER AND A DELUXE MASTER BATH WITH LARGE CORNER TUB AND SHOWER. TWO STORY FOYER WITH A LOFT UPSTAIRS AND 2 MORE BEDROOMS AND A BATH. THE FIRST FLOOR FAMILY ROOM OPENS TO THE EATING AREA AND A LARGE U SHAPED KITCHEN. FIRST FLOOR LAUNDRY AND HALF BATH RIGHT OFF THE GARAGE. HARDWOOD ENTRY AND KITCHEN AREA. BASEMENT IS PLUMBED FOR A BATH. OVERSIZED MAINTENANCE FREE DECK AND VINYL FENCING. AWARD WINNING PENN SCHOOL SYSTEM. Less than 1 Acre. Rom sizes are approx. so buyers please verify.
Last Agent to Sell the Property
Kristi Ryan
RE/MAX 100 Listed on: 08/01/2013
Last Buyer's Agent
Kristi Ryan
RE/MAX 100 Listed on: 08/01/2013
Home Details
Home Type
- Single Family
Est. Annual Taxes
- $1,413
Year Built
- Built in 2002
Lot Details
- 1,655 Sq Ft Lot
- Lot Dimensions are 127x95
- Property is Fully Fenced
- Corner Lot
Home Design
- Poured Concrete
- Vinyl Construction Material
Interior Spaces
- 1.5-Story Property
- Ceiling Fan
- Basement Fills Entire Space Under The House
- Laundry on main level
Kitchen
- Eat-In Kitchen
- Disposal
Flooring
- Wood
- Carpet
- Laminate
Bedrooms and Bathrooms
- 1 Bedroom
- En-Suite Primary Bedroom
Parking
- 2 Car Attached Garage
- Garage Door Opener
Utilities
- Forced Air Heating and Cooling System
- Heating System Uses Gas
- Septic System
Listing and Financial Details
- Home warranty included in the sale of the property
- Assessor Parcel Number 14-1041-071267
Ownership History
Purchase Details
Home Financials for this Owner
Home Financials are based on the most recent Mortgage that was taken out on this home.Purchase Details
Home Financials for this Owner
Home Financials are based on the most recent Mortgage that was taken out on this home.Similar Homes in Osceola, IN
Home Values in the Area
Average Home Value in this Area
Purchase History
| Date | Type | Sale Price | Title Company |
|---|---|---|---|
| Warranty Deed | -- | -- | |
| Warranty Deed | -- | Lawyers Title |
Mortgage History
| Date | Status | Loan Amount | Loan Type |
|---|---|---|---|
| Open | $147,500 | New Conventional | |
| Closed | $157,500 | No Value Available | |
| Previous Owner | $152,192 | FHA | |
| Previous Owner | $132,500 | New Conventional | |
| Previous Owner | $137,600 | New Conventional | |
| Previous Owner | $39,000 | Future Advance Clause Open End Mortgage |
Property History
| Date | Event | Price | Change | Sq Ft Price |
|---|---|---|---|---|
| 09/09/2016 09/09/16 | Sold | $175,000 | -2.7% | $97 / Sq Ft |
| 07/28/2016 07/28/16 | Pending | -- | -- | -- |
| 07/14/2016 07/14/16 | For Sale | $179,900 | +16.1% | $100 / Sq Ft |
| 11/27/2013 11/27/13 | Sold | $155,000 | -7.5% | $93 / Sq Ft |
| 10/29/2013 10/29/13 | Pending | -- | -- | -- |
| 08/01/2013 08/01/13 | For Sale | $167,500 | -- | $100 / Sq Ft |
Tax History Compared to Growth
Tax History
| Year | Tax Paid | Tax Assessment Tax Assessment Total Assessment is a certain percentage of the fair market value that is determined by local assessors to be the total taxable value of land and additions on the property. | Land | Improvement |
|---|---|---|---|---|
| 2024 | $2,193 | $257,400 | $49,500 | $207,900 |
| 2023 | $2,425 | $258,800 | $49,500 | $209,300 |
| 2022 | $2,425 | $264,300 | $49,500 | $214,800 |
| 2021 | $2,268 | $226,100 | $34,800 | $191,300 |
| 2020 | $1,988 | $207,200 | $30,900 | $176,300 |
| 2019 | $1,936 | $201,100 | $26,700 | $174,400 |
| 2018 | $1,635 | $182,900 | $21,400 | $161,500 |
| 2017 | $1,658 | $181,500 | $21,400 | $160,100 |
| 2016 | $1,644 | $183,300 | $21,400 | $161,900 |
| 2014 | $1,427 | $157,400 | $18,300 | $139,100 |
Agents Affiliated with this Home
-
K
Seller's Agent in 2016
Kristi Ryan
RE/MAX
-
Stephanie Larimore

Buyer's Agent in 2016
Stephanie Larimore
RE/MAX
(206) 619-1996
109 Total Sales
Map
Source: Indiana Regional MLS
MLS Number: 679079
APN: 71-10-05-277-018.000-031
- 10988 Fairview Ave
- 10121 Mckinley Hwy
- 55415 Barksdale St
- 11358 Lauren Dr
- 55619 Birch Rd
- 55705 Sichuan Dr
- 54743 Salem Farms Ct
- 11024 Bayou Lot 276 Ct
- 54866 Springfield Trace Dr
- 55161 Patrician Park Dr
- 55739 Setter Ln
- 54706 Columbia Bay Dr
- 54775 Springfield Trace Dr
- 55855 Season Ct
- 54675 Sacramento Meadows Dr
- 55887 Wild Game Dr
- 54768 Baton Rouge Ct
- 54691 Pierre Trails Dr
- 55917 Pheasant Covey Ct
- 54810 Northbridge Ct W
