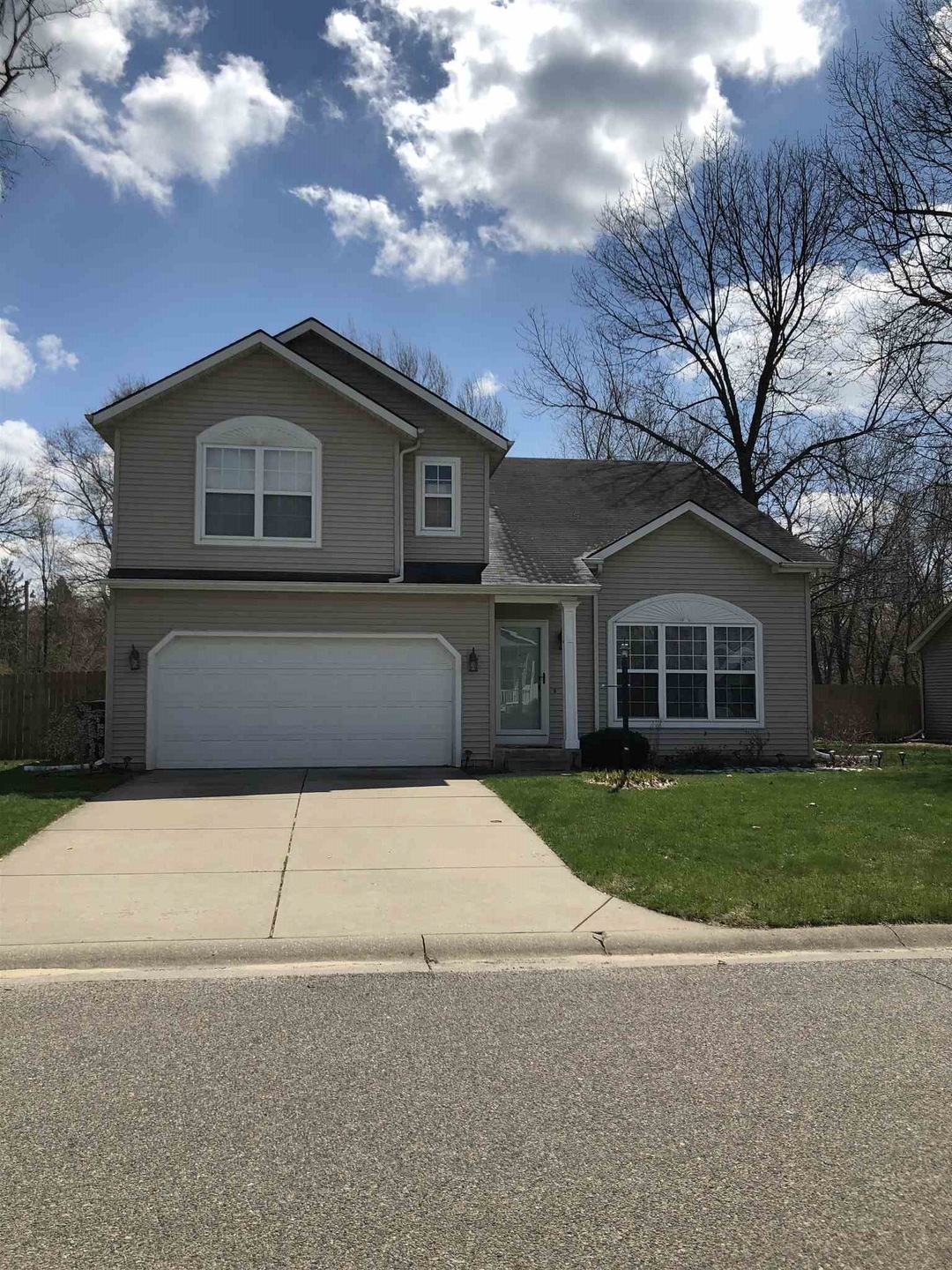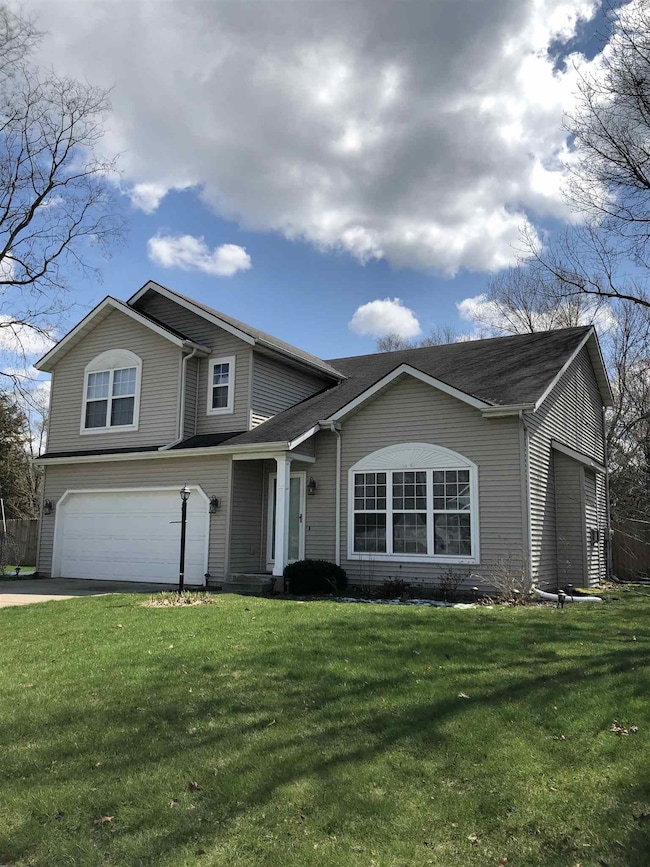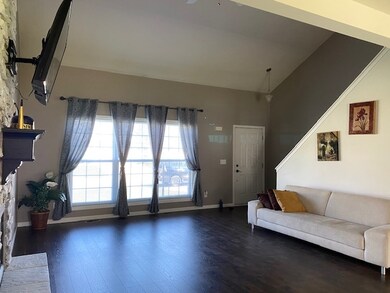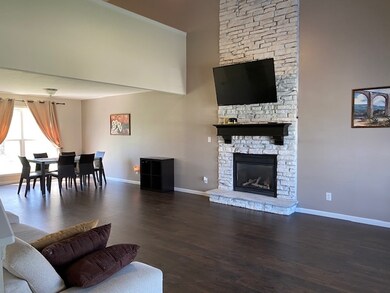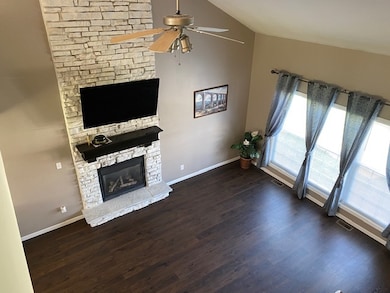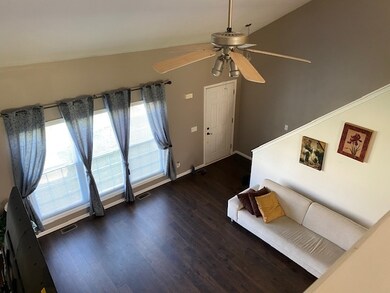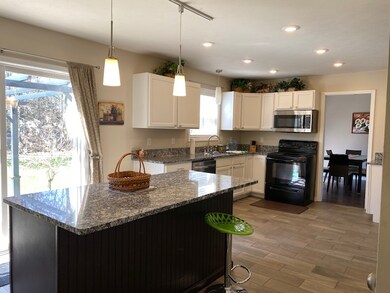
11084 Beech Trail Osceola, IN 46561
Highlights
- Vaulted Ceiling
- Corner Lot
- 2 Car Attached Garage
- Bittersweet Elementary School Rated A
- Solid Surface Countertops
- Walk-In Closet
About This Home
As of June 2020Don't miss this gem conveniently located in PHM School District. Private setting on a large corner lot with privacy fence, awesome storage shed for yard equipment and spacious back yard for entertaining. This home offers 3 bedrooms, 2 1/2 baths, attached garage, and full basement ready for completion of a great family room or playroom. Basement has been drywalled and electricity has been completed. All you need to do is the ceiling, flooring, paint and you have additional square feet of living space. 2 story home has a large master bedroom with a large walk-in closet and bath, additional loft area offers for a den or additional family room area. Tasteful gas fireplace, vaulted ceilings, and engineered hardwood floors. Updated kitchen with granite and ceramic plank flooring ready for preparing dinner. A must to see, hurry won't last
Home Details
Home Type
- Single Family
Est. Annual Taxes
- $1,406
Year Built
- Built in 2002
Lot Details
- 0.33 Acre Lot
- Lot Dimensions are 109 x 130
- Property is Fully Fenced
- Privacy Fence
- Landscaped
- Corner Lot
Parking
- 2 Car Attached Garage
- Garage Door Opener
- Driveway
Home Design
- Poured Concrete
- Shingle Roof
- Vinyl Construction Material
Interior Spaces
- 2-Story Property
- Vaulted Ceiling
- Ceiling Fan
- Gas Log Fireplace
- Living Room with Fireplace
- Partially Finished Basement
- Basement Fills Entire Space Under The House
- Electric Dryer Hookup
Kitchen
- Kitchen Island
- Solid Surface Countertops
Flooring
- Carpet
- Tile
Bedrooms and Bathrooms
- 3 Bedrooms
- Walk-In Closet
Schools
- Bittersweet Elementary School
- Schmucker Middle School
- Penn High School
Utilities
- Forced Air Heating and Cooling System
- Heating System Uses Gas
- Septic System
Community Details
- Birchwood Farms Subdivision
Listing and Financial Details
- Assessor Parcel Number 71-10-05-279-011.000-031
Ownership History
Purchase Details
Purchase Details
Home Financials for this Owner
Home Financials are based on the most recent Mortgage that was taken out on this home.Purchase Details
Home Financials for this Owner
Home Financials are based on the most recent Mortgage that was taken out on this home.Purchase Details
Home Financials for this Owner
Home Financials are based on the most recent Mortgage that was taken out on this home.Purchase Details
Home Financials for this Owner
Home Financials are based on the most recent Mortgage that was taken out on this home.Similar Homes in Osceola, IN
Home Values in the Area
Average Home Value in this Area
Purchase History
| Date | Type | Sale Price | Title Company |
|---|---|---|---|
| Warranty Deed | -- | -- | |
| Warranty Deed | $286,814 | Metropolitan Title | |
| Warranty Deed | -- | None Available | |
| Warranty Deed | -- | -- | |
| Warranty Deed | -- | Meridian Title Corp |
Mortgage History
| Date | Status | Loan Amount | Loan Type |
|---|---|---|---|
| Previous Owner | $215,650 | New Conventional | |
| Previous Owner | $215,650 | New Conventional | |
| Previous Owner | $157,500 | New Conventional | |
| Previous Owner | $66,221 | New Conventional | |
| Previous Owner | $113,000 | New Conventional |
Property History
| Date | Event | Price | Change | Sq Ft Price |
|---|---|---|---|---|
| 06/01/2020 06/01/20 | Sold | $227,000 | -0.9% | $116 / Sq Ft |
| 04/26/2020 04/26/20 | Pending | -- | -- | -- |
| 04/18/2020 04/18/20 | For Sale | $229,000 | +12.8% | $117 / Sq Ft |
| 11/28/2018 11/28/18 | Sold | $203,000 | -3.3% | $104 / Sq Ft |
| 11/05/2018 11/05/18 | Pending | -- | -- | -- |
| 11/03/2018 11/03/18 | Price Changed | $210,000 | +2.5% | $108 / Sq Ft |
| 10/31/2018 10/31/18 | Price Changed | $204,900 | -2.4% | $105 / Sq Ft |
| 10/15/2018 10/15/18 | For Sale | $210,000 | +20.0% | $108 / Sq Ft |
| 12/07/2015 12/07/15 | Sold | $175,000 | -2.2% | $90 / Sq Ft |
| 10/29/2015 10/29/15 | Pending | -- | -- | -- |
| 06/15/2015 06/15/15 | For Sale | $179,000 | -- | $92 / Sq Ft |
Tax History Compared to Growth
Tax History
| Year | Tax Paid | Tax Assessment Tax Assessment Total Assessment is a certain percentage of the fair market value that is determined by local assessors to be the total taxable value of land and additions on the property. | Land | Improvement |
|---|---|---|---|---|
| 2024 | $2,220 | $248,100 | $45,800 | $202,300 |
| 2023 | $2,230 | $241,800 | $45,800 | $196,000 |
| 2022 | $2,298 | $246,900 | $45,800 | $201,100 |
| 2021 | $2,132 | $218,500 | $30,800 | $187,700 |
| 2020 | $1,903 | $203,600 | $30,600 | $173,000 |
| 2019 | $1,720 | $186,700 | $27,400 | $159,300 |
| 2018 | $1,469 | $171,800 | $24,800 | $147,000 |
| 2017 | $1,456 | $169,100 | $24,800 | $144,300 |
| 2016 | $1,492 | $170,700 | $24,800 | $145,900 |
| 2014 | $1,319 | $149,300 | $21,200 | $128,100 |
Agents Affiliated with this Home
-

Seller's Agent in 2020
Francee Foster
LPT Realty
(574) 876-8570
78 Total Sales
-
J
Seller Co-Listing Agent in 2020
Jeffrey Foster
LPT Realty
(574) 993-5333
60 Total Sales
-

Buyer's Agent in 2020
Jim McKinnies
McKinnies Realty, LLC
(574) 229-8808
610 Total Sales
-
C
Seller's Agent in 2018
Cherie Blakeman
RE/MAX
-

Buyer's Agent in 2018
Pam Colen
McKinnies Realty, LLC
(574) 276-5323
201 Total Sales
-

Seller's Agent in 2015
Rodger Pendl
eXp Realty, LLC
(574) 246-1004
338 Total Sales
Map
Source: Indiana Regional MLS
MLS Number: 202013573
APN: 71-10-05-279-011.000-031
- 10121 Mckinley Hwy
- 11358 Lauren Dr
- 55619 Birch Rd
- 55705 Sichuan Dr
- 10741 Edison Rd
- 10532 Toledo Ave
- 54743 Salem Farms Ct
- 11024 Bayou Lot 276 Ct
- 54866 Springfield Trace Dr
- 55855 Season Ct
- 55887 Wild Game Dr
- 54675 Sacramento Meadows Dr
- 54768 Baton Rouge Ct
- 55775 Wallingford Cir
- 54691 Pierre Trails Dr
- 54826 Northbridge Ct W
- 54810 Northbridge Ct W
- 54844 Northbridge Ct W
- 54862 Northbridge Ct W
- 11509 New Trails Dr
