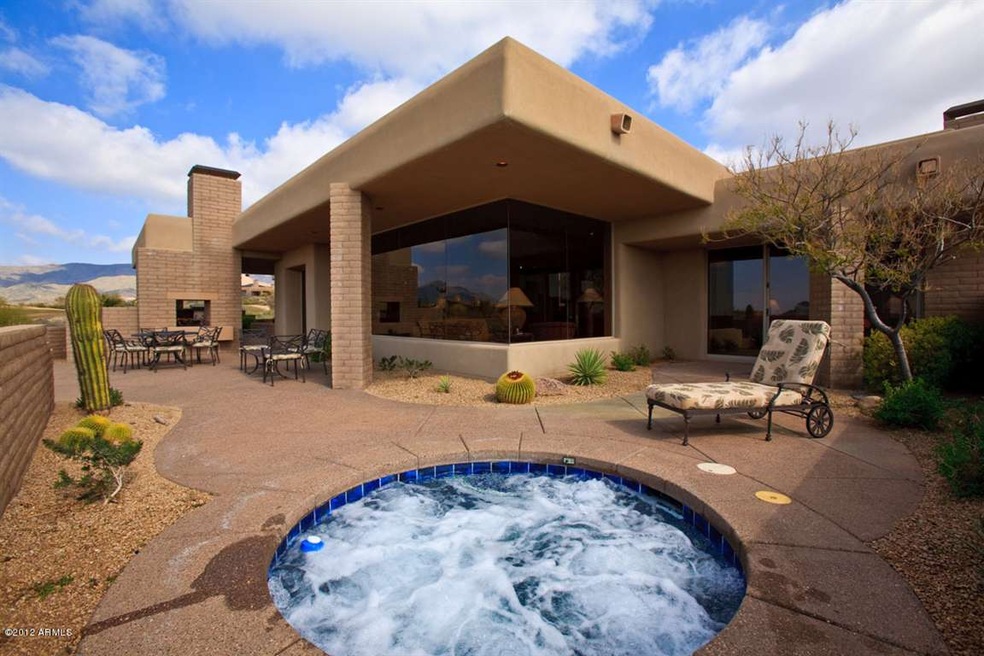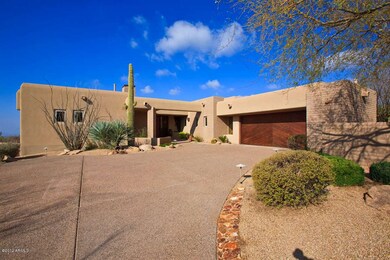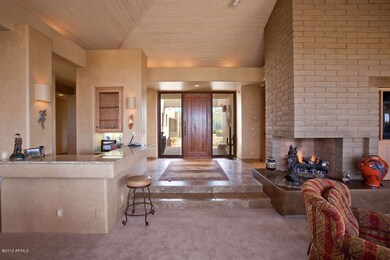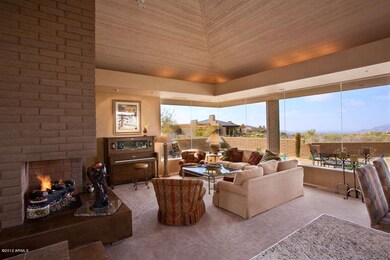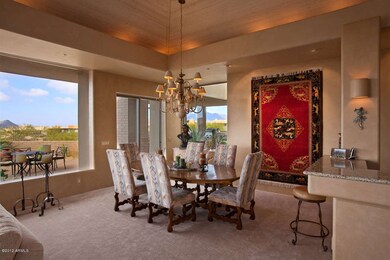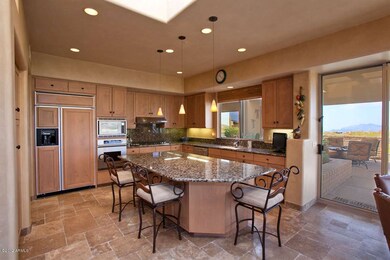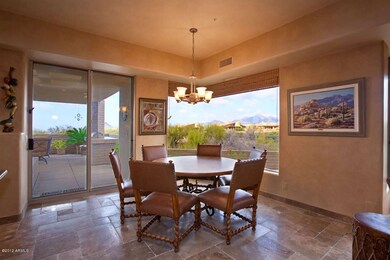
11084 E Graythorn Dr Unit 19 Scottsdale, AZ 85262
Desert Mountain NeighborhoodEstimated Value: $2,124,000 - $2,683,000
Highlights
- Concierge
- On Golf Course
- Gated with Attendant
- Black Mountain Elementary School Rated A-
- Fitness Center
- Heated Pool
About This Home
As of February 2013TOTALLY REDECORATED - TOTALLY FURNISHED - TOTALLY INCREDIBLE VIEWS of Apache's 8th Fairway, green, city lites, mountains and sunsets! Complete remodel in 2008 included new stone flooring, new carpet, faux finished walls, new kitchen appliances, granite and stone master bathroom, step-in showers in guest bathrooms, window treatments and garage epoxy flooring. Fabulous patio with gas fireplace, heated spa and gas BBQ. Bose surround sound. Vaulted wood ceilings in Living/Dining room plus granite wet bar. Fireplaces in Master, Living room, Family room and patio. Equity golf membership included. ALL furniture and audio visual equipment is included. All accessories, art, bronzes, pots and wall hangings Do Not Remain.
Last Agent to Sell the Property
Realty Executives License #BR009317000 Listed on: 10/01/2012

Home Details
Home Type
- Single Family
Est. Annual Taxes
- $4,141
Year Built
- Built in 1998
Lot Details
- 0.51 Acre Lot
- On Golf Course
- Private Streets
- Desert faces the front and back of the property
- Block Wall Fence
- Front and Back Yard Sprinklers
Parking
- 2 Car Garage
- Garage Door Opener
Property Views
- City Lights
- Mountain
Home Design
- Wood Frame Construction
- Foam Roof
- Stucco
Interior Spaces
- 3,100 Sq Ft Home
- 1-Story Property
- Wet Bar
- Central Vacuum
- Vaulted Ceiling
- Ceiling Fan
- Skylights
- Gas Fireplace
- Roller Shields
- Solar Screens
- Family Room with Fireplace
- 3 Fireplaces
- Living Room with Fireplace
- Fire Sprinkler System
Kitchen
- Eat-In Kitchen
- Breakfast Bar
- Gas Cooktop
- Built-In Microwave
- Dishwasher
- Kitchen Island
- Granite Countertops
Flooring
- Carpet
- Stone
Bedrooms and Bathrooms
- 3 Bedrooms
- Fireplace in Primary Bedroom
- Walk-In Closet
- Remodeled Bathroom
- Primary Bathroom is a Full Bathroom
- 3.5 Bathrooms
- Dual Vanity Sinks in Primary Bathroom
- Bathtub With Separate Shower Stall
Laundry
- Dryer
- Washer
Pool
- Heated Pool
- Heated Spa
Outdoor Features
- Covered patio or porch
- Outdoor Fireplace
- Built-In Barbecue
Schools
- Black Mountain Elementary School
- Sonoran Trails Middle School
- Cactus Shadows High School
Utilities
- Refrigerated Cooling System
- Zoned Heating
- Heating System Uses Natural Gas
- Water Filtration System
- High Speed Internet
- Cable TV Available
Listing and Financial Details
- Tax Lot 19
- Assessor Parcel Number 219-56-775
Community Details
Overview
- Property has a Home Owners Association
- Desert Mountain Association, Phone Number (480) 595-4000
- Built by Price Woods
- Desert Mountain Subdivision, Desert Aster Floorplan
Amenities
- Concierge
- Clubhouse
- Recreation Room
Recreation
- Golf Course Community
- Tennis Courts
- Fitness Center
- Heated Community Pool
- Community Spa
- Bike Trail
Security
- Gated with Attendant
Ownership History
Purchase Details
Home Financials for this Owner
Home Financials are based on the most recent Mortgage that was taken out on this home.Purchase Details
Purchase Details
Home Financials for this Owner
Home Financials are based on the most recent Mortgage that was taken out on this home.Purchase Details
Purchase Details
Similar Homes in Scottsdale, AZ
Home Values in the Area
Average Home Value in this Area
Purchase History
| Date | Buyer | Sale Price | Title Company |
|---|---|---|---|
| Alverson William | $1,075,000 | Us Title Agency Llc | |
| Dbc Properties Inc | -- | None Available | |
| Cusick J Douglas | $1,178,000 | Title Partners Phoenix Llc | |
| Bricmont Francis H | -- | First American Title | |
| Bricmont Francis H | -- | First American Title | |
| Bricmont Francis H | $1,008,239 | First American Title |
Mortgage History
| Date | Status | Borrower | Loan Amount |
|---|---|---|---|
| Previous Owner | Cusick Douglas J | $868,000 | |
| Previous Owner | Cusick J Douglas | $1,900,000 | |
| Previous Owner | Cusick J Douglas | $883,500 |
Property History
| Date | Event | Price | Change | Sq Ft Price |
|---|---|---|---|---|
| 02/25/2013 02/25/13 | Sold | $1,075,000 | -6.5% | $347 / Sq Ft |
| 02/08/2013 02/08/13 | Pending | -- | -- | -- |
| 01/16/2013 01/16/13 | Price Changed | $1,150,000 | -2.1% | $371 / Sq Ft |
| 01/14/2013 01/14/13 | Price Changed | $1,175,000 | -1.7% | $379 / Sq Ft |
| 09/30/2012 09/30/12 | For Sale | $1,195,000 | -- | $385 / Sq Ft |
Tax History Compared to Growth
Tax History
| Year | Tax Paid | Tax Assessment Tax Assessment Total Assessment is a certain percentage of the fair market value that is determined by local assessors to be the total taxable value of land and additions on the property. | Land | Improvement |
|---|---|---|---|---|
| 2025 | $4,650 | $84,435 | -- | -- |
| 2024 | $4,448 | $80,414 | -- | -- |
| 2023 | $4,448 | $141,280 | $28,250 | $113,030 |
| 2022 | $4,285 | $96,860 | $19,370 | $77,490 |
| 2021 | $4,652 | $97,360 | $19,470 | $77,890 |
| 2020 | $4,570 | $94,510 | $18,900 | $75,610 |
| 2019 | $4,849 | $82,200 | $16,440 | $65,760 |
| 2018 | $4,715 | $71,520 | $14,300 | $57,220 |
| 2017 | $4,541 | $68,900 | $13,780 | $55,120 |
| 2016 | $4,521 | $77,030 | $15,400 | $61,630 |
| 2015 | $4,276 | $76,350 | $15,270 | $61,080 |
Agents Affiliated with this Home
-
Melinda Mayor

Seller's Agent in 2013
Melinda Mayor
Realty Executives
(480) 363-6644
7 in this area
9 Total Sales
-
Bee Francis

Buyer's Agent in 2013
Bee Francis
Russ Lyon Sotheby's International Realty
(602) 679-3193
171 in this area
181 Total Sales
Map
Source: Arizona Regional Multiple Listing Service (ARMLS)
MLS Number: 4827446
APN: 219-56-775
- 39693 N 107th Way
- 39877 N 107th Way
- 39820 N 112th St
- 40039 N 107th Place
- 39541 N 107th Way Unit 21
- 39241 N Boulder View Dr
- 39493 N 107th Way
- 40215 N 110th Place
- 11199 E Prospect Point Dr
- 11166 E Prospect Point Dr
- 39878 N 105th Way
- 39847 N 105th Place
- 39810 N 105th Way Unit 128
- 10626 E Palo Brea Dr
- 40545 N 109th Place
- 40478 N 108th Place
- 39494 N 105th St Unit 74
- 40635 N 109th Place Unit 3 & 5
- 10651 E Fernwood Ln
- 10911 E Taos Dr
- 11084 E Graythorn Dr Unit 19
- 11096 E Graythorn Dr
- 11096 E Graythorn Dr Unit 20
- 11108 E Graythorn Dr
- 11036 E Graythorn Dr
- 11048 E Graythorn Dr
- 11091 E Graythorn Dr
- 11031 E Graythorn Dr
- 11024 E Graythorn Dr
- 11156 E Graythorn Dr
- 11012 E Graythorn Dr
- 11132 E Graythorn Dr
- 11019 E Graythorn Dr
- 11131 E Graythorn Dr
- 11103 E Graythorn Dr
- 10988 E Graythorn Dr
- 11168 E Graythorn Dr
- 39773 N 107th Way
- 39749 N 107th Way
- 39821 N 107th Way
