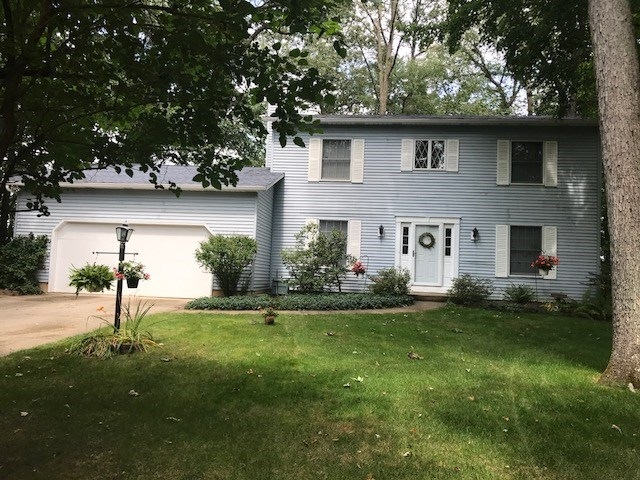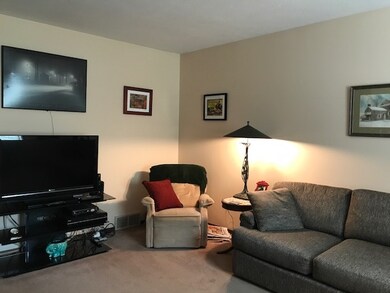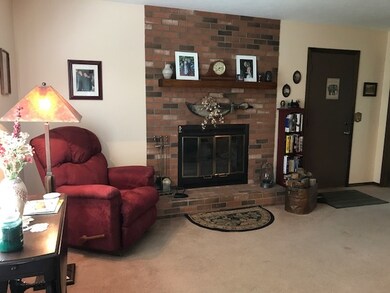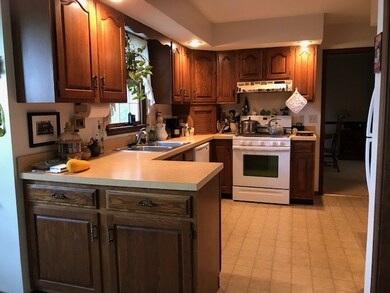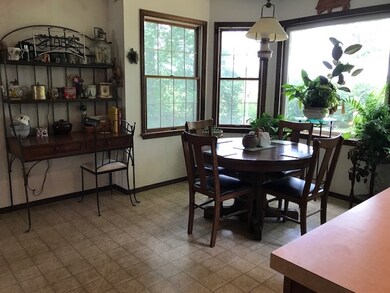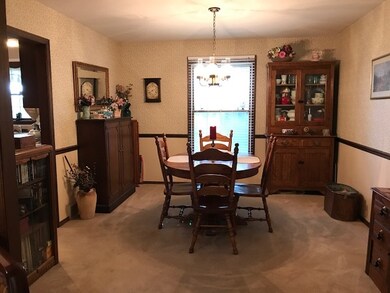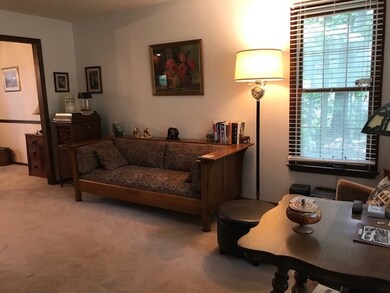
11085 Park Forest Dr Granger, IN 46530
Granger NeighborhoodAbout This Home
As of August 2022Serenity at its finest! This four bedroom, 2 and a half bath home, in beautiful private surroundings, features a newer roof (2014), main floor laundry, a family room, a living room, a formal dining room, and a screened in porch off the eat-in kitchen! The private back yard has an invisible fence which also surrounds the adjacent lot, currently for sale. There is plenty of room for storage in the unfinished basement, and there is a two car garage! Shown by appointment. All square footage, dimensions, taxes, and schools not warranted.
Home Details
Home Type
Single Family
Est. Annual Taxes
$1,931
Year Built
1985
Lot Details
0
HOA Fees
$13 per month
Parking
2
Listing Details
- Class: RESIDENTIAL
- Property Sub Type: Site-Built Home
- Year Built: 1985
- Age: 32
- Style: Two Story
- Total Number of Rooms: 12
- Bedrooms: 4
- Number Above Grade Bedrooms: 4
- Total Bathrooms: 3
- Total Full Bathrooms: 2
- Total Number of Half Bathrooms: 1
- Legal Description: Lot 75 Park Forest
- Parcel Number ID: 71-05-08-426-004.000-011
- Platted: Yes
- Cross Street: IN 23
- Improvmnts In Last5 Yrs: Yes
- Sp Lp Percent: 100
- Special Features: None
Interior Features
- Total Sq Ft: 2968
- Total Finished Sq Ft: 1976
- Above Grade Finished Sq Ft: 1976
- Below Grade Sq Ft: 992
- Basement: Yes
- Basement Foundation: Full Basement, Unfinished
- Basement Material: Poured Concrete
- Number Of Fireplaces: 1
- Fireplace: Family Rm, Wood Burning
- Flooring: Hardwood Floors, Carpet, Laminate
- Living Great Room: Dimensions: 15x12, On Level: Main
- Kitchen: Dimensions: 11x10, On Level: Main
- Breakfast Room: Dimensions: 10x13, On Level: Main
- Dining Room: Dimensions: 11x12, On Level: Main
- Family Room: Dimensions: 17x12, On Level: Main
- Extra Room: Screened sun porth, Dimensions: 9x10, On Level: Main
- Bedroom 1: Dimensions: 15x11, On Level: Upper
- Bedroom 2: Dimensions: 14x10, On Level: Upper
- Bedroom 3: Dimensions: 10x12, On Level: Upper
- Bedroom 4: Dimensions: 9x18, On Level: Upper
- Main Level Sq Ft: 1024
- Number of Main Level Half Bathrooms: 1
- Total Below Grade Sq Ft: 992
Exterior Features
- Exterior: Vinyl
- Roof Material: Asphalt
- Outbuilding1: None
Garage/Parking
- Garage Type: Attached
- Garage Number Of Cars: 2
- Garage Size: Dimensions: 24x24
- Garage Sq Ft: 576
Utilities
- Cooling: Central Air
- Heating Fuel: Gas
- Sewer: Septic
- Water Utilities: Well
- Electric Company: AEP/I&M
- Gas Company: NIPSCO
- Well Type: Private
Condo/Co-op/Association
- Association Restrictions: Yes
- Association Fees: 150
- Association Fees Frequency: Annually
Schools
- School District: Penn-Harris-Madison School Corp.
- Elementary School: Horizon
- Middle School: Discovery
- High School: Penn
Lot Info
- Lot Description: Level, Partially Wooded, 0-2.9999
- Lot Dimensions: 96x148
- Estimated Lot Sq Ft: 14375
- Estimated Lot Size Acres: 0.33
- Lot Number: 75
Tax Info
- Annual Taxes: 1283.44
- Total Assessed Value: 151410
- Tax Code: Tax Code 06-Harris
Ownership History
Purchase Details
Home Financials for this Owner
Home Financials are based on the most recent Mortgage that was taken out on this home.Purchase Details
Home Financials for this Owner
Home Financials are based on the most recent Mortgage that was taken out on this home.Purchase Details
Home Financials for this Owner
Home Financials are based on the most recent Mortgage that was taken out on this home.Similar Homes in the area
Home Values in the Area
Average Home Value in this Area
Purchase History
| Date | Type | Sale Price | Title Company |
|---|---|---|---|
| Warranty Deed | -- | Klatch Louis | |
| Warranty Deed | $250,000 | Metropolitan Title | |
| Warranty Deed | -- | Metropolitan Title |
Mortgage History
| Date | Status | Loan Amount | Loan Type |
|---|---|---|---|
| Open | $280,000 | New Conventional | |
| Previous Owner | $237,500 | New Conventional | |
| Previous Owner | $189,000 | New Conventional |
Property History
| Date | Event | Price | Change | Sq Ft Price |
|---|---|---|---|---|
| 08/05/2022 08/05/22 | Sold | $350,000 | 0.0% | $177 / Sq Ft |
| 06/29/2022 06/29/22 | Pending | -- | -- | -- |
| 06/18/2022 06/18/22 | For Sale | $349,900 | +40.0% | $177 / Sq Ft |
| 10/04/2021 10/04/21 | Sold | $250,000 | 0.0% | $127 / Sq Ft |
| 08/31/2021 08/31/21 | Pending | -- | -- | -- |
| 08/30/2021 08/30/21 | Price Changed | $250,000 | -9.1% | $127 / Sq Ft |
| 08/17/2021 08/17/21 | For Sale | $275,000 | +66.8% | $139 / Sq Ft |
| 10/03/2017 10/03/17 | Sold | $164,900 | 0.0% | $83 / Sq Ft |
| 08/22/2017 08/22/17 | Pending | -- | -- | -- |
| 08/18/2017 08/18/17 | For Sale | $164,900 | -- | $83 / Sq Ft |
Tax History Compared to Growth
Tax History
| Year | Tax Paid | Tax Assessment Tax Assessment Total Assessment is a certain percentage of the fair market value that is determined by local assessors to be the total taxable value of land and additions on the property. | Land | Improvement |
|---|---|---|---|---|
| 2024 | $1,931 | $272,600 | $59,600 | $213,000 |
| 2023 | $2,001 | $239,600 | $59,600 | $180,000 |
| 2022 | $2,001 | $231,000 | $59,600 | $171,400 |
| 2021 | $1,655 | $185,300 | $30,200 | $155,100 |
| 2020 | $1,548 | $178,700 | $28,400 | $150,300 |
| 2019 | $1,473 | $171,800 | $27,200 | $144,600 |
| 2018 | $1,261 | $155,300 | $24,400 | $130,900 |
| 2017 | $1,272 | $152,100 | $24,400 | $127,700 |
| 2016 | $1,283 | $152,100 | $24,400 | $127,700 |
| 2014 | $1,114 | $135,100 | $21,400 | $113,700 |
Agents Affiliated with this Home
-

Seller's Agent in 2022
Jodi Albright
Cressy & Everett - South Bend
(574) 302-5529
7 in this area
122 Total Sales
-
J
Buyer's Agent in 2022
Joel Fourman
RE/MAX
(574) 229-4482
4 in this area
95 Total Sales
-

Seller's Agent in 2021
Valerie Williams
Milestone Realty, LLC
(574) 849-4081
27 in this area
177 Total Sales
-
C
Seller's Agent in 2017
Cheryl Rose
Marcus Realty, LLC
3 in this area
11 Total Sales
-

Buyer's Agent in 2017
Danita Burgh
McKinnies Realty, LLC
(574) 400-9420
3 in this area
53 Total Sales
Map
Source: Indiana Regional MLS
MLS Number: 201738509
APN: 71-05-08-426-004.000-011
- 50728 Indiana 23
- 71287 M 62
- 10880 Cougar Dr
- 50778 Brownstone Dr
- 11488 Harbridge Dr
- 50638 Covered Bridge Dr
- 27153 Redfield St
- 51150 Mason James Dr
- 70838 Ridgewood Dr
- 11511 Greyson Alan Dr
- 26326 Sweetbriar St
- 11500 Greyson Alan Dr
- 11560 Greyson Alan Dr
- 26382 Acorn St
- 11830 Old Oak Dr
- 50920 Northbrook Shores Dr
- 10080 Pemburry Dr
- 71599 State Line Rd
- 50773 Villa Dr
- 71178 Merle St
