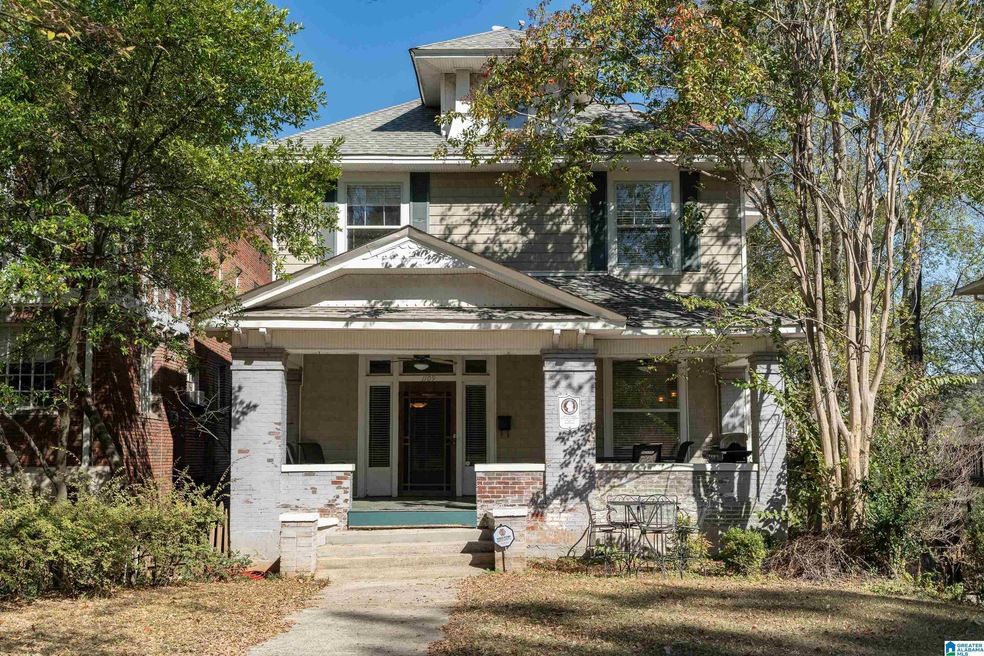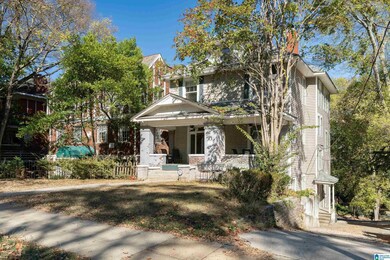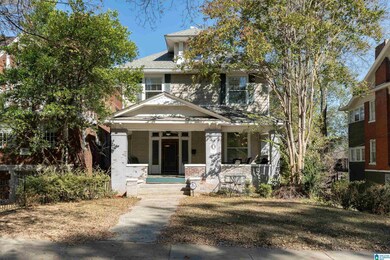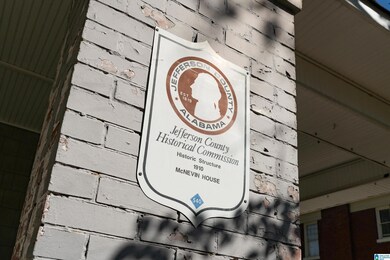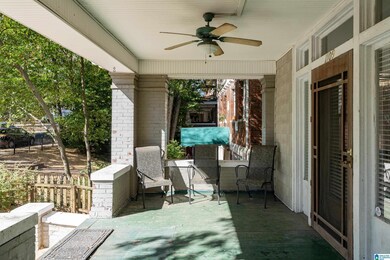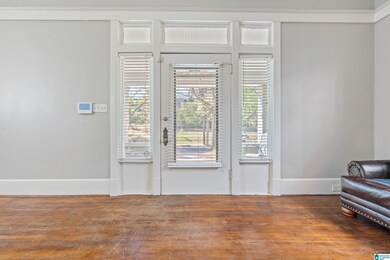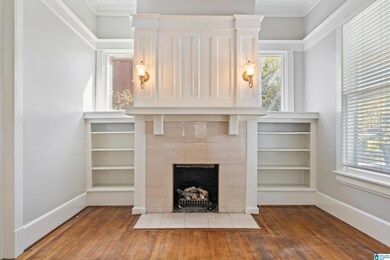
1109 30th St S Birmingham, AL 35205
Highland Park NeighborhoodEstimated Value: $336,000 - $567,494
Highlights
- Second Kitchen
- Covered Deck
- Attic
- Fireplace in Bedroom
- Wood Flooring
- 2-minute walk to William J. Rushton Sr. Park
About This Home
As of May 2024Welcome to the Historic McNevin House, in beautiful Highland Park built in 1902. The home has a delightful front porch for enjoying morning coffee. Hardwood floors throughout! The main level features a large living room with built-ins around the fireplace & soaring coffered ceiling. The massive dining room has an amazing chandelier & another turn of the century fireplace. The kitchen has tons of cabinets, granite counter tops, large island, & the refrigerator remains! Off the kitchen is a deck with a breathtaking view. There is also main level wet bar, half bath, & laundry room. Upstairs is the main bedroom with sitting area, walk-in closet & classic claw-foot tub in bathroom. 2 other bedrooms & full bath are also upstairs. Downstairs there is an entire separate living area with its own private entrance with family room, 2 fireplaces, 2 bedrooms, bath, full kitchen, & covered deck. New roof in 2019. Walking distance to restaurants & parks! Minutes away from UAB, St V’s, & Downtown.
Home Details
Home Type
- Single Family
Est. Annual Taxes
- $2,571
Year Built
- Built in 1902
Lot Details
- 8,276 Sq Ft Lot
- Interior Lot
- Few Trees
- Historic Home
Home Design
- Vinyl Siding
Interior Spaces
- 2-Story Property
- Wet Bar
- Crown Molding
- Smooth Ceilings
- Ceiling Fan
- Wood Burning Fireplace
- Marble Fireplace
- Brick Fireplace
- Window Treatments
- Family Room with Fireplace
- 5 Fireplaces
- Living Room with Fireplace
- Dining Room
- Den
- Pull Down Stairs to Attic
Kitchen
- Second Kitchen
- Breakfast Bar
- Electric Oven
- Dishwasher
- Stainless Steel Appliances
- Kitchen Island
- Stone Countertops
- Disposal
Flooring
- Wood
- Tile
Bedrooms and Bathrooms
- 5 Bedrooms
- Fireplace in Bedroom
- Primary Bedroom Upstairs
- Walk-In Closet
- Bathtub and Shower Combination in Primary Bathroom
- Linen Closet In Bathroom
Laundry
- Laundry Room
- Laundry on main level
- Washer and Electric Dryer Hookup
Basement
- Basement Fills Entire Space Under The House
- Bedroom in Basement
- Recreation or Family Area in Basement
- Natural lighting in basement
Parking
- Garage
- Basement Garage
- Garage on Main Level
- Driveway
- On-Street Parking
Outdoor Features
- Balcony
- Covered Deck
- Porch
Schools
- Avondale Elementary School
- Putnam Middle School
- Woodlawn High School
Utilities
- Two cooling system units
- Forced Air Heating and Cooling System
- Heat Pump System
- Heating System Uses Gas
- Gas Water Heater
Community Details
- Park
Listing and Financial Details
- Visit Down Payment Resource Website
- Assessor Parcel Number 23-00-31-4-017-013.000
Ownership History
Purchase Details
Home Financials for this Owner
Home Financials are based on the most recent Mortgage that was taken out on this home.Purchase Details
Purchase Details
Home Financials for this Owner
Home Financials are based on the most recent Mortgage that was taken out on this home.Purchase Details
Home Financials for this Owner
Home Financials are based on the most recent Mortgage that was taken out on this home.Purchase Details
Home Financials for this Owner
Home Financials are based on the most recent Mortgage that was taken out on this home.Purchase Details
Home Financials for this Owner
Home Financials are based on the most recent Mortgage that was taken out on this home.Similar Homes in Birmingham, AL
Home Values in the Area
Average Home Value in this Area
Purchase History
| Date | Buyer | Sale Price | Title Company |
|---|---|---|---|
| Johnson Oluwatobi | $420,000 | None Listed On Document | |
| Trammell Lana | $182,150 | -- | |
| Trammell Michael | $360,000 | -- | |
| Laird Warren | $281,500 | -- | |
| Diver Jackie | $165,000 | -- | |
| Tabor Anthony F | $173,900 | -- |
Mortgage History
| Date | Status | Borrower | Loan Amount |
|---|---|---|---|
| Open | Johnson Oluwatobi | $378,000 | |
| Previous Owner | Trammell Michael | $288,000 | |
| Previous Owner | Laird Warren | $35,000 | |
| Previous Owner | Laird Warren | $250,000 | |
| Previous Owner | Myer Jon P | $225,000 | |
| Previous Owner | Myer Jon P | $12,500 | |
| Previous Owner | Diver Jackie | $159,600 | |
| Previous Owner | Tabor Anthony F | $165,200 | |
| Previous Owner | Myer Jon P | $120,000 |
Property History
| Date | Event | Price | Change | Sq Ft Price |
|---|---|---|---|---|
| 05/15/2024 05/15/24 | Sold | $420,000 | -6.7% | $123 / Sq Ft |
| 03/08/2024 03/08/24 | Price Changed | $450,000 | -14.8% | $132 / Sq Ft |
| 02/01/2024 02/01/24 | Price Changed | $528,000 | -1.3% | $155 / Sq Ft |
| 01/11/2024 01/11/24 | Price Changed | $535,000 | -2.4% | $157 / Sq Ft |
| 11/09/2023 11/09/23 | For Sale | $548,000 | +52.2% | $161 / Sq Ft |
| 05/14/2019 05/14/19 | Sold | $360,000 | +2.9% | $105 / Sq Ft |
| 03/13/2019 03/13/19 | For Sale | $349,900 | 0.0% | $102 / Sq Ft |
| 12/09/2014 12/09/14 | Rented | $2,450 | 0.0% | -- |
| 11/09/2014 11/09/14 | Under Contract | -- | -- | -- |
| 10/15/2014 10/15/14 | For Rent | $2,450 | -- | -- |
Tax History Compared to Growth
Tax History
| Year | Tax Paid | Tax Assessment Tax Assessment Total Assessment is a certain percentage of the fair market value that is determined by local assessors to be the total taxable value of land and additions on the property. | Land | Improvement |
|---|---|---|---|---|
| 2024 | $2,959 | $41,800 | -- | -- |
| 2022 | $2,570 | $36,430 | $22,540 | $13,890 |
| 2021 | $2,570 | $36,430 | $22,540 | $13,890 |
| 2020 | $2,561 | $36,310 | $22,540 | $13,770 |
| 2019 | $6,663 | $91,900 | $0 | $0 |
| 2018 | $6,047 | $83,400 | $0 | $0 |
| 2017 | $4,715 | $65,040 | $0 | $0 |
| 2016 | $4,715 | $65,040 | $0 | $0 |
| 2015 | $4,644 | $65,040 | $0 | $0 |
| 2014 | $2,168 | $32,160 | $0 | $0 |
| 2013 | $2,168 | $32,160 | $0 | $0 |
Agents Affiliated with this Home
-
Vickie Harris

Seller's Agent in 2024
Vickie Harris
ARC Realty - Hoover
(205) 966-3065
8 in this area
99 Total Sales
-
Jill Taylor

Buyer's Agent in 2024
Jill Taylor
RealtySouth
(251) 513-2311
2 in this area
67 Total Sales
-
Dee Castille

Seller's Agent in 2019
Dee Castille
Keller Williams Realty Vestavia
17 Total Sales
-
Brittany Rudulph

Seller's Agent in 2014
Brittany Rudulph
Rudulph Real Estate
(205) 451-6020
38 Total Sales
-
Rudy Rudulph
R
Seller Co-Listing Agent in 2014
Rudy Rudulph
Rudulph Real Estate
(205) 879-4691
38 Total Sales
Map
Source: Greater Alabama MLS
MLS Number: 21370335
APN: 23-00-31-4-017-013.000
- 2990 Rhodes Cir S Unit 122
- 1209 29th St S Unit 4
- 1027 28th Place S
- 1045 32nd St S
- 1025 28th Place S
- 1003 28th Place S
- 1001 31st St S
- 3008 13th Ave S Unit 3
- 2809 Highland Ave S Unit 5
- 2800 10th Ct S
- 2719 Hanover Cir S
- 3013 13th Ave S
- 1305 31st St S Unit 202
- 2731 Highland Ave S
- 2716 Hanover Cir S Unit 100
- 921 28th St S
- 2704 Highland Ave S Unit 202
- 2704 Highland Ave S Unit 201
- 2727 Highland Ave S Unit 116
- 2727 Highland Ave S Unit 105B
- 1109 30th St S
- 1107 30th St S
- 1115 30th St S
- 1105 30th St S
- 1117 30th St S
- 1103 30th St S
- 1100 31st St S
- 1114 30th St S
- 1119 30th St S
- 1116 30th St S
- 1033 30th St S
- 1125 30th St S
- 1127 30th St S
- 1127 30th St S Unit A B C D
- 1027 30th St S
- 1064 31st St S
- 2944 Rhodes Cir S
- 2905 Rhodes Cir S
- 2908 Highland Ave S
- 2956 Rhodes Cir S
