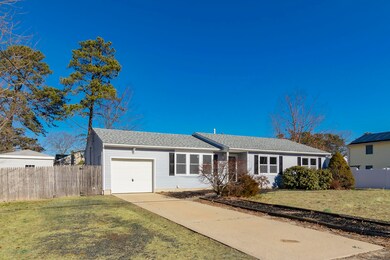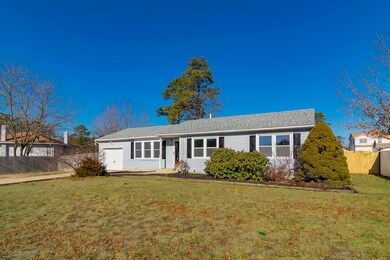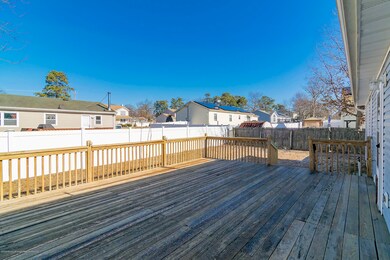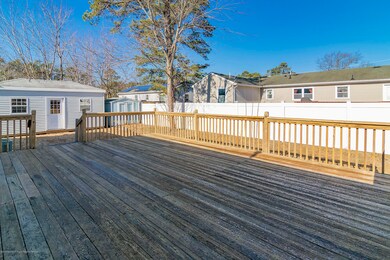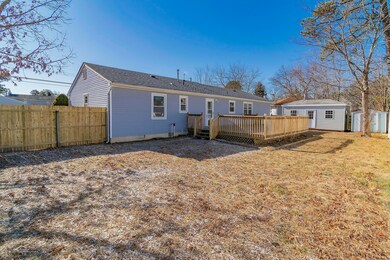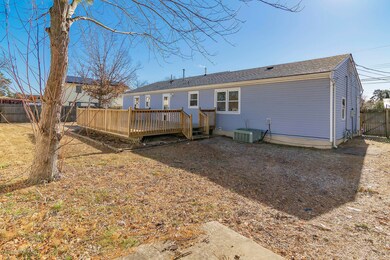
1109 7th Ave Toms River, NJ 08757
Manchester Township NeighborhoodHighlights
- Deck
- Attic
- 1 Car Attached Garage
- Wood Flooring
- No HOA
- Shed
About This Home
As of August 2019Move In Ready! This beautiful ranch style home offers new roof and large fenced backyard with deck for summer enjoyment and a fantastic shed for all your toys! The moment you enter the home you will love the maintenance free hardwood floors, gorgeous new kitchen complete with stainless appliances. The bath has new tiled shower and flooring. With three bedrooms and an open layout this home is perfect for first time home buyers or retiree. Come see all it has to offer today!
Last Agent to Sell the Property
C21/ Lawrence Realty License #0233818 Listed on: 05/17/2019
Home Details
Home Type
- Single Family
Est. Annual Taxes
- $4,729
Year Built
- Built in 1981
Lot Details
- Lot Dimensions are 100 x 100
- Fenced
Parking
- 1 Car Attached Garage
Home Design
- Shingle Roof
Interior Spaces
- 1,260 Sq Ft Home
- 1-Story Property
- Crawl Space
- Attic
Flooring
- Wood
- Ceramic Tile
Bedrooms and Bathrooms
- 3 Bedrooms
- 1 Full Bathroom
Outdoor Features
- Deck
- Shed
- Storage Shed
Schools
- Manchester Twp Middle School
- Manchester Twnshp High School
Utilities
- Forced Air Heating and Cooling System
- Heating System Uses Natural Gas
- Natural Gas Water Heater
- Septic System
Community Details
- No Home Owners Association
- Pine Lake Park Subdivision
Listing and Financial Details
- Assessor Parcel Number 19-00001-147-00039
Ownership History
Purchase Details
Home Financials for this Owner
Home Financials are based on the most recent Mortgage that was taken out on this home.Purchase Details
Home Financials for this Owner
Home Financials are based on the most recent Mortgage that was taken out on this home.Purchase Details
Purchase Details
Home Financials for this Owner
Home Financials are based on the most recent Mortgage that was taken out on this home.Purchase Details
Home Financials for this Owner
Home Financials are based on the most recent Mortgage that was taken out on this home.Similar Homes in Toms River, NJ
Home Values in the Area
Average Home Value in this Area
Purchase History
| Date | Type | Sale Price | Title Company |
|---|---|---|---|
| Deed | $230,000 | All Ahead Title Agency | |
| Deed | $125,000 | None Available | |
| Sheriffs Deed | $142,000 | None Available | |
| Deed | $303,800 | Lawyers Title Insurance Corp | |
| Deed | $234,000 | None Available |
Mortgage History
| Date | Status | Loan Amount | Loan Type |
|---|---|---|---|
| Previous Owner | $223,100 | New Conventional | |
| Previous Owner | $147,800 | Construction | |
| Previous Owner | $256,000 | New Conventional | |
| Previous Owner | $273,400 | Stand Alone First | |
| Previous Owner | $264,001 | FHA | |
| Previous Owner | $210,000 | Purchase Money Mortgage | |
| Previous Owner | $50,000 | Credit Line Revolving | |
| Previous Owner | $72,000 | Unknown |
Property History
| Date | Event | Price | Change | Sq Ft Price |
|---|---|---|---|---|
| 08/30/2019 08/30/19 | Sold | $230,000 | +84.0% | $183 / Sq Ft |
| 08/30/2018 08/30/18 | Sold | $125,000 | 0.0% | $99 / Sq Ft |
| 11/15/2013 11/15/13 | Rented | $1,650 | -- | -- |
Tax History Compared to Growth
Tax History
| Year | Tax Paid | Tax Assessment Tax Assessment Total Assessment is a certain percentage of the fair market value that is determined by local assessors to be the total taxable value of land and additions on the property. | Land | Improvement |
|---|---|---|---|---|
| 2024 | $5,196 | $223,000 | $80,000 | $143,000 |
| 2023 | $4,939 | $223,000 | $80,000 | $143,000 |
| 2022 | $4,939 | $223,000 | $80,000 | $143,000 |
| 2021 | $4,832 | $223,000 | $80,000 | $143,000 |
| 2020 | $4,705 | $223,000 | $80,000 | $143,000 |
| 2019 | $4,748 | $185,100 | $80,000 | $105,100 |
| 2018 | $4,729 | $185,100 | $80,000 | $105,100 |
| 2017 | $4,748 | $185,100 | $80,000 | $105,100 |
| 2016 | $4,690 | $185,100 | $80,000 | $105,100 |
| 2015 | $4,603 | $185,100 | $80,000 | $105,100 |
| 2014 | $4,509 | $185,100 | $80,000 | $105,100 |
Agents Affiliated with this Home
-

Seller's Agent in 2019
Kathleen Festino
C21/ Lawrence Realty
(732) 300-3511
2 in this area
91 Total Sales
-

Buyer's Agent in 2019
Vince Magbago
RE/MAX Revolution
(848) 223-0592
3 in this area
43 Total Sales
-
V
Buyer's Agent in 2019
Vince Lorde Magbago
RE/MAX
-
E
Seller's Agent in 2018
EDWARD BECHOLD
Real Estate Professionals
(732) 270-4100
2 Total Sales
-
N
Buyer's Agent in 2018
NON MEMBER
VRI Homes
-
N
Buyer's Agent in 2018
NON MEMBER MORR
NON MEMBER
Map
Source: MOREMLS (Monmouth Ocean Regional REALTORS®)
MLS Number: 21920568
APN: 19-00001-147-00039
- 1016 Eighth Ave
- 1233 Seventh Ave
- 933 Ninth Ave
- 1112 Larchmont St
- 1100 Southampton Blvd
- 1324 Sixth Ave
- 900 10th Ave
- 1113 Pemberton St
- 1032 3rd Ave
- 832 Seventh Ave
- 833 6th Ave
- 1158 Pemberton St
- 825 10th Ave
- 824 Broadway Blvd
- 2141 Broadway Blvd
- 809 Broadway Blvd
- 908 Madison Ave Unit A908
- 1325 12th Ave
- 1217 Birmingham Ave
- 840 Madison Ave

