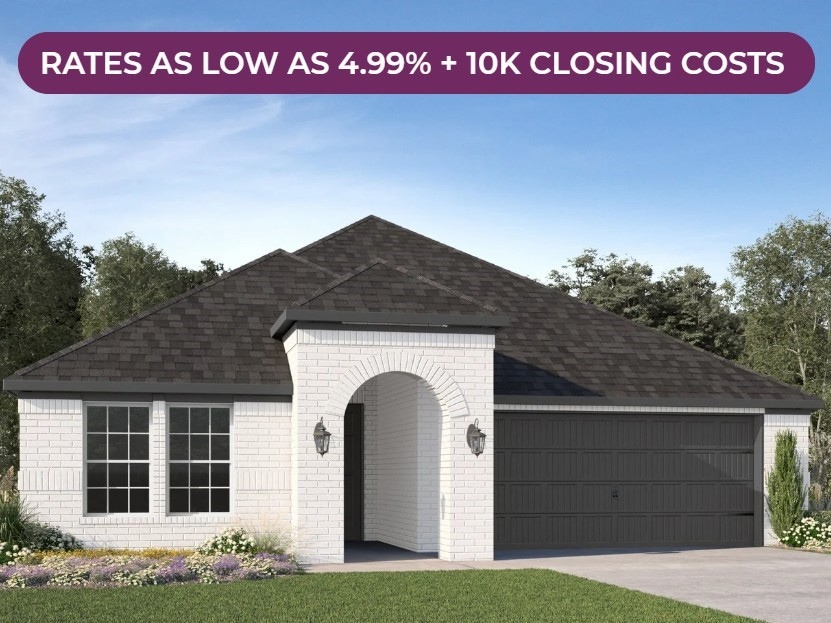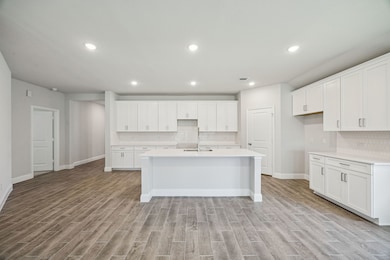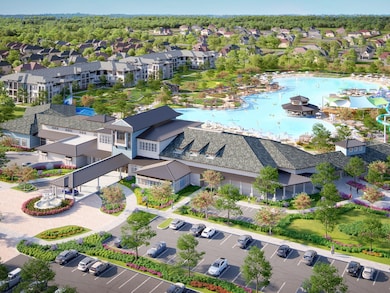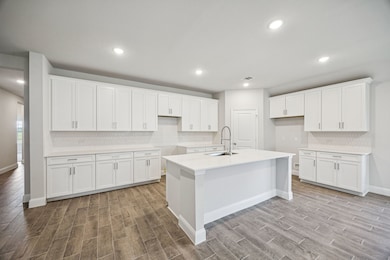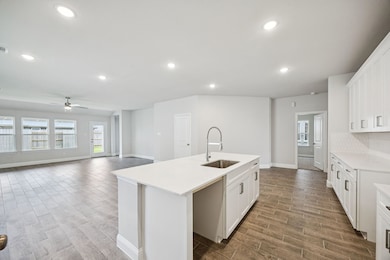1109 Brittany Point Dr Huffman, TX 77336
Estimated payment $1,878/month
Highlights
- New Construction
- 2 Car Attached Garage
- Central Heating and Cooling System
- Contemporary Architecture
- Tile Flooring
- Ceiling Fan
About This Home
Lily Plan - LAGOON LIVING - Lagoon life is coming to Huffman ISD! Discover Saint Tropez, a peaceful community found in Huffman, Texas that seamlessly blends suburban charm with rural tranquility, offering families a peaceful living experience. Whether you're enjoying a drink at the swim up bar, breaking a sweat in the state-of-the-art fitness center, or engaging in some friendly competition at the bowling alley, coming home here is a daily retreat. Megatel Homes Lily Plan is a one-story, 2,156 square foot home featuring four bedrooms, two bathrooms, and a two-car garage. Situated on a 50 ft lot, this home is available with elevation A, showcasing a distinct and stylish exterior design. Why settle for the hustle and bustle when you can embrace the tranquility?
Home Details
Home Type
- Single Family
Est. Annual Taxes
- $922
Year Built
- Built in 2025 | New Construction
Lot Details
- 6,060 Sq Ft Lot
- Lot Dimensions are 50x120
- Back Yard Fenced
HOA Fees
- $116 Monthly HOA Fees
Parking
- 2 Car Attached Garage
Home Design
- Contemporary Architecture
- Brick Exterior Construction
- Slab Foundation
- Composition Roof
Interior Spaces
- 2,156 Sq Ft Home
- 1-Story Property
- Ceiling Fan
- Gas Oven
- Washer and Electric Dryer Hookup
Flooring
- Carpet
- Tile
Bedrooms and Bathrooms
- 4 Bedrooms
- 2 Full Bathrooms
Eco-Friendly Details
- Energy-Efficient HVAC
Schools
- Falcon Ridge Elementary School
- Huffman Middle School
- Hargrave High School
Utilities
- Central Heating and Cooling System
- Heating System Uses Gas
Community Details
- Association fees include clubhouse, common areas
- Guardian Association Management Association, Phone Number (972) 458-2200
- Built by Megatel Homes
- Saint Tropez Subdivision
Map
Home Values in the Area
Average Home Value in this Area
Tax History
| Year | Tax Paid | Tax Assessment Tax Assessment Total Assessment is a certain percentage of the fair market value that is determined by local assessors to be the total taxable value of land and additions on the property. | Land | Improvement |
|---|---|---|---|---|
| 2025 | $922 | $179,872 | $28,083 | $151,789 |
| 2024 | $922 | $28,083 | $28,083 | -- |
Property History
| Date | Event | Price | List to Sale | Price per Sq Ft |
|---|---|---|---|---|
| 11/13/2025 11/13/25 | Price Changed | $319,000 | -3.0% | $148 / Sq Ft |
| 11/11/2025 11/11/25 | For Sale | $329,000 | -- | $153 / Sq Ft |
Source: Houston Association of REALTORS®
MLS Number: 86357793
APN: 1427550020013
- 1114 Novelle Bend Dr
- 31303 Kingsley Pines Dr
- 31234 Casanova Dr
- Avery Plan at Saint Tropez
- Clover V Plan at Saint Tropez
- Elena Plan at Saint Tropez
- Annabelle III Plan at Saint Tropez
- Asher Plan at Saint Tropez
- Nico Plan at Saint Tropez
- Lyla Plan at Saint Tropez
- Burlington Plan at Saint Tropez
- Juniper III Plan at Saint Tropez
- Enzo Plan at Saint Tropez
- Bennett Plan at Saint Tropez
- Isla Plan at Saint Tropez
- Madison III Plan at Saint Tropez
- Lily IV Plan at Saint Tropez
- Florence Plan at Saint Tropez
- Luna Plan at Saint Tropez
- Celeste Plan at Saint Tropez
- 905 Pertuso Ln
- 906 Pertuso Ln
- 906 Lago Laceno Ln
- 710 Zuppino Ln
- 28722 Mount Bonnell Dr
- 28819 Mount Bonnell Dr
- 112 County Road 3563
- 453 Pace Bend Ct
- 29024 Red Loop Dr
- 15171 Willow Tree Ln
- 126 County Road-5102c
- 51 Road 5102
- 68 Road 51026
- 74 County Road 51024
- 885 Road 5102
- 30106 Huffman Cleveland Rd
- 42 County Road-5102l
- 844 Road 5109
- 415 County Road 5102j
- 41 Road 5102
