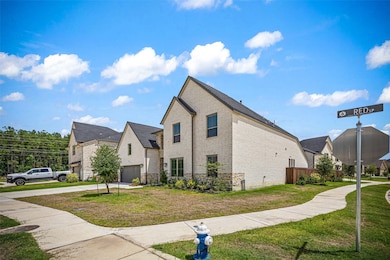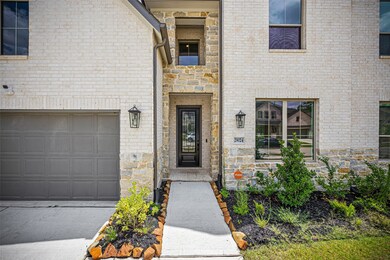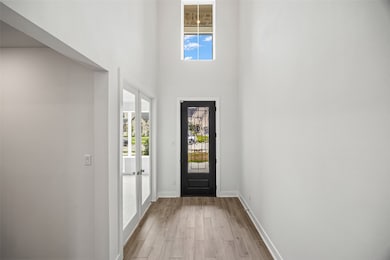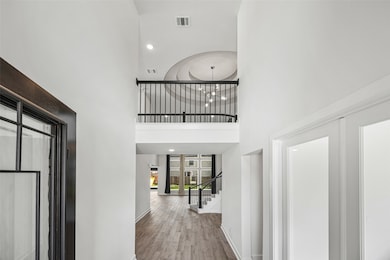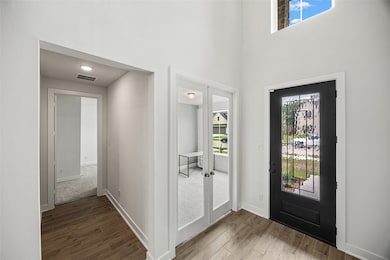29024 Red Loop Dr New Caney, TX 77357
The Trails NeighborhoodHighlights
- Media Room
- Clubhouse
- Corner Lot
- Green Roof
- Traditional Architecture
- High Ceiling
About This Home
A beautifully maintained Westin-built home in Master Planned community, The Trails at Woodridge. Tucked on a quiet cul-de-sac lot, this 4-bed, 3.5-bath property features soaring ceilings, Westin’s signature curved staircase, and a chef-style kitchen that opens to the living and informal dining area. The first-floor primary suite includes dual walk-in closets, with a secondary bedroom downstairs for guests or multigenerational living. Upstairs: a media room, game room, and two spacious bedrooms. The dedicated study, covered patio, and 3-car tandem garage offer function and flexibility. Recently upgraded with fresh sod and a premium water filtration system. Located in NE Grand Parkway, minutes from The Woodlands and Lake Houston. Community amenities include a resort-style pool, splash pad, playgrounds, and miles of scenic trails.
Home Details
Home Type
- Single Family
Est. Annual Taxes
- $73
Year Built
- Built in 2024
Lot Details
- 8,738 Sq Ft Lot
- Cul-De-Sac
- Back Yard Fenced
- Corner Lot
Parking
- 3 Car Attached Garage
Home Design
- Traditional Architecture
- Radiant Barrier
Interior Spaces
- 3,429 Sq Ft Home
- 2-Story Property
- High Ceiling
- Ceiling Fan
- Decorative Fireplace
- Formal Entry
- Family Room Off Kitchen
- Media Room
- Home Office
- Game Room
- Attic Fan
- Gas Dryer Hookup
Kitchen
- Electric Oven
- Gas Range
- Microwave
- Dishwasher
- Quartz Countertops
- Self-Closing Drawers and Cabinet Doors
- Disposal
Flooring
- Carpet
- Tile
Bedrooms and Bathrooms
- 4 Bedrooms
- Double Vanity
- Separate Shower
Home Security
- Security System Owned
- Fire and Smoke Detector
Eco-Friendly Details
- Green Roof
- Energy-Efficient Windows with Low Emissivity
- Energy-Efficient HVAC
- Energy-Efficient Lighting
- Energy-Efficient Insulation
- Energy-Efficient Thermostat
Schools
- Falcon Ridge Elementary School
- Huffman Middle School
- Hargrave High School
Utilities
- Central Heating and Cooling System
- Heating System Uses Gas
- Programmable Thermostat
- Tankless Water Heater
Listing and Financial Details
- Property Available on 11/11/25
- Long Term Lease
Community Details
Overview
- Ccmc Association
- The Trails Subdivision
Amenities
- Picnic Area
- Clubhouse
Recreation
- Community Playground
- Community Pool
- Park
- Dog Park
- Trails
Pet Policy
- Call for details about the types of pets allowed
- Pet Deposit Required
Map
Source: Houston Association of REALTORS®
MLS Number: 64803441
APN: 1466980010027
- 506 Boot Springs Dr
- 29015 Red Loop Dr
- The Carter IX Plan at The Trails - 60'
- The Asher IX Plan at The Trails - 60'
- The Cooper Plan at The Trails - 60'
- The Cameron Plan at The Trails - 60'
- The Collins Plan at The Trails - 60'
- The Preston III Plan at The Trails - 60'
- The Parker II Plan at The Trails - 60'
- The Asher X Plan at The Trails - 60'
- Donovan Plan at The Trails - Bristol Collection
- Dashwood Plan at The Trails - Bristol Collection
- Thornton Plan at The Trails - Bristol Collection
- Pelham Plan at The Trails - Bristol Collection
- Beckham Plan at The Trails - Bristol Collection
- 29008 Red Loop Dr
- 453 Pace Bend Ct
- 29006 Red Loop Dr
- 511 Sculpture Falls Dr
- 28817 Chalk Ridge Ln
- 453 Pace Bend Ct
- 28819 Mount Bonnell Dr
- 28820 Bobcat Run Dr
- 51 Road 5102
- 28722 Mount Bonnell Dr
- 42 County Road-5102l
- 126 County Road-5102c
- 74 County Road 51024
- 885 Road 5102
- 415 County Road 5102j
- 58 County Road 3560
- 844 Road 5109
- 41 Road 5102
- 112 County Road 3563
- 415 County Road 3560
- 702 Road 5138
- 608 Country Road 5102i
- 906 Lago Laceno Ln
- 326 Road 5138
- 307 Road 5138


