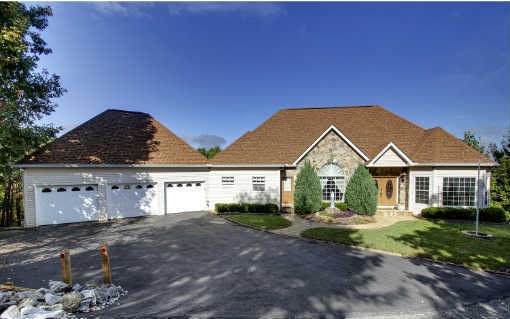
$775,000
- 4 Beds
- 3 Baths
- 3,272 Sq Ft
- 3243 Dogwood Ln
- Hiawassee, GA
Like New!! Unique property with lake/mountain views, 1-2 blocks from several restaurants and marina!! Unparalleled views of lake with mountains beyond! NO HOA RESTRICTIONS! Turnkey active STR sold with all furnishings. This 4 bedroom/3 full bathroom Craftsman style home was renovated down to studs with tax records showing "effective year built" 2021. Upon entering double front doors with parking
TRACIE PICCINNI Classic Homes Realty
