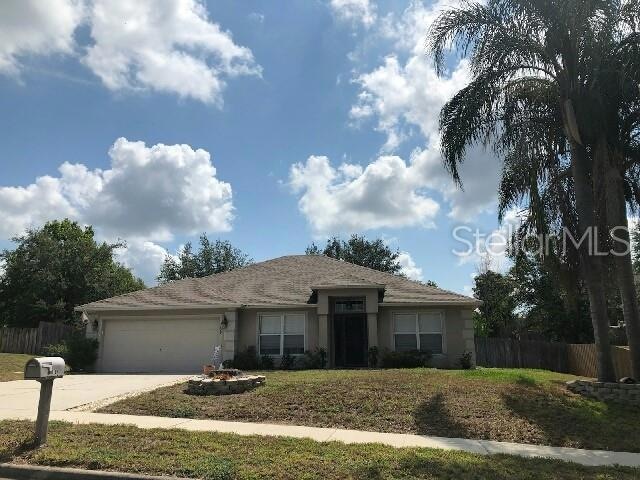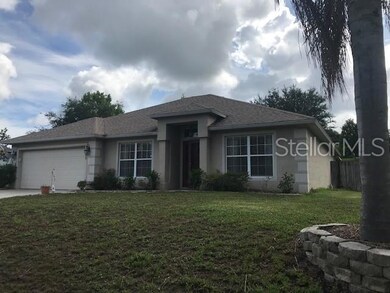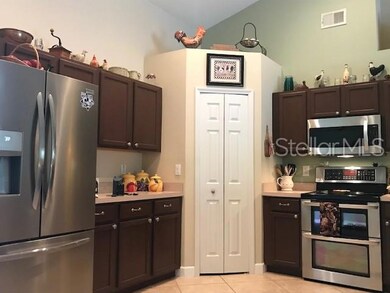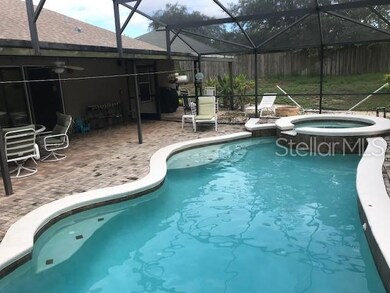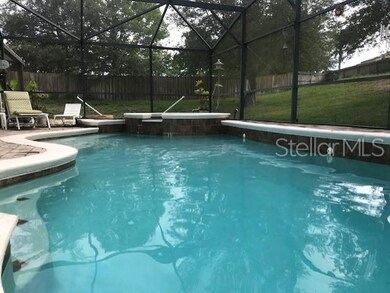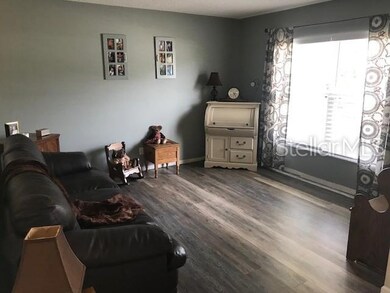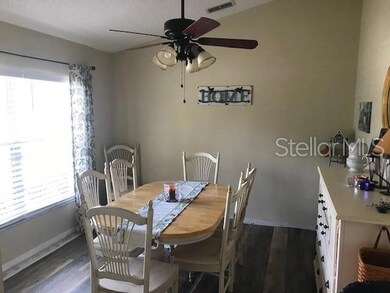
1109 Canopy Oaks Dr Minneola, FL 34715
Highlights
- Screened Pool
- Vaulted Ceiling
- Mature Landscaping
- Contemporary Architecture
- Separate Formal Living Room
- Formal Dining Room
About This Home
As of July 2019Bring your buyer to this well maintained move in ready pool home in Oak Valley. Large lot with partial fencing and mature landscaping on a cul de sac. New vinyl plank flooring in living room, dining room and bedrooms. Ceramic tile in all other areas make this home easy to maintain. Master bath has dual sinks, garden tub and separate shower. Kitchen has a breakfast bar, walk in pantry and stainless appliances. Kitchen is open to family room perfect for family gatherings or everyday life. Home is pre wired for a generator. Saltwater pool with screened enclosure has auto cleaner and plenty of paver decking for entertaining.
Last Agent to Sell the Property
Frances Post
License #3074456 Listed on: 06/14/2019
Home Details
Home Type
- Single Family
Est. Annual Taxes
- $2,001
Year Built
- Built in 2003
Lot Details
- 0.37 Acre Lot
- West Facing Home
- Fenced
- Mature Landscaping
- Oversized Lot
- Irrigation
- Property is zoned RSF-2
HOA Fees
- $27 Monthly HOA Fees
Parking
- 2 Car Attached Garage
- Garage Door Opener
- Open Parking
Home Design
- Contemporary Architecture
- Slab Foundation
- Shingle Roof
- Block Exterior
- Stucco
Interior Spaces
- 1,825 Sq Ft Home
- Vaulted Ceiling
- Ceiling Fan
- Blinds
- Family Room Off Kitchen
- Separate Formal Living Room
- Formal Dining Room
- Inside Utility
- Laundry Room
Kitchen
- Range
- Microwave
- Dishwasher
Flooring
- Ceramic Tile
- Vinyl
Bedrooms and Bathrooms
- 3 Bedrooms
- Split Bedroom Floorplan
- Walk-In Closet
- 2 Full Bathrooms
Pool
- Screened Pool
- In Ground Pool
- In Ground Spa
- Saltwater Pool
- Fence Around Pool
- Auto Pool Cleaner
Utilities
- Central Heating and Cooling System
- Septic Tank
- Cable TV Available
Additional Features
- Screened Patio
- City Lot
Listing and Financial Details
- Down Payment Assistance Available
- Homestead Exemption
- Visit Down Payment Resource Website
- Tax Lot 18
- Assessor Parcel Number 01-22-25-1800-000-01800
Community Details
Overview
- Sutherland Management Inc. Association, Phone Number (407) 774-7262
- Minneola Reserve At Oak Valley Lt 01 Orb Subdivision
- Rental Restrictions
Recreation
- Community Playground
Ownership History
Purchase Details
Purchase Details
Home Financials for this Owner
Home Financials are based on the most recent Mortgage that was taken out on this home.Purchase Details
Home Financials for this Owner
Home Financials are based on the most recent Mortgage that was taken out on this home.Purchase Details
Home Financials for this Owner
Home Financials are based on the most recent Mortgage that was taken out on this home.Purchase Details
Home Financials for this Owner
Home Financials are based on the most recent Mortgage that was taken out on this home.Similar Homes in the area
Home Values in the Area
Average Home Value in this Area
Purchase History
| Date | Type | Sale Price | Title Company |
|---|---|---|---|
| Quit Claim Deed | $60,000 | None Available | |
| Warranty Deed | $265,000 | Metes And Bounds Title Co | |
| Warranty Deed | $175,000 | Homeland Title Services Inc | |
| Warranty Deed | $143,000 | Watson Title Services Inc | |
| Warranty Deed | $135,000 | -- |
Mortgage History
| Date | Status | Loan Amount | Loan Type |
|---|---|---|---|
| Open | $185,600 | New Conventional | |
| Previous Owner | $180,000 | New Conventional | |
| Previous Owner | $60,000 | Credit Line Revolving | |
| Previous Owner | $130,115 | FHA | |
| Previous Owner | $86,583 | Unknown | |
| Previous Owner | $55,902 | Unknown | |
| Previous Owner | $107,900 | New Conventional | |
| Previous Owner | $107,900 | No Value Available |
Property History
| Date | Event | Price | Change | Sq Ft Price |
|---|---|---|---|---|
| 07/16/2019 07/16/19 | Sold | $265,000 | +0.4% | $145 / Sq Ft |
| 06/17/2019 06/17/19 | Pending | -- | -- | -- |
| 06/14/2019 06/14/19 | For Sale | $264,000 | +50.9% | $145 / Sq Ft |
| 07/22/2013 07/22/13 | Sold | $175,000 | 0.0% | $96 / Sq Ft |
| 06/13/2013 06/13/13 | Pending | -- | -- | -- |
| 06/07/2013 06/07/13 | For Sale | $175,000 | -- | $96 / Sq Ft |
Tax History Compared to Growth
Tax History
| Year | Tax Paid | Tax Assessment Tax Assessment Total Assessment is a certain percentage of the fair market value that is determined by local assessors to be the total taxable value of land and additions on the property. | Land | Improvement |
|---|---|---|---|---|
| 2025 | $3,477 | $245,650 | -- | -- |
| 2024 | $3,477 | $245,650 | -- | -- |
| 2023 | $3,477 | $231,560 | $0 | $0 |
| 2022 | $3,387 | $224,820 | $0 | $0 |
| 2021 | $3,361 | $218,279 | $0 | $0 |
| 2020 | $3,362 | $215,266 | $0 | $0 |
| 2019 | $2,096 | $143,748 | $0 | $0 |
| 2018 | $2,007 | $141,068 | $0 | $0 |
| 2017 | $1,973 | $138,167 | $0 | $0 |
| 2016 | $1,940 | $135,326 | $0 | $0 |
| 2015 | $1,982 | $134,386 | $0 | $0 |
| 2014 | $1,977 | $133,320 | $0 | $0 |
Agents Affiliated with this Home
-
F
Seller's Agent in 2019
Frances Post
-
Sharon Black

Buyer's Agent in 2019
Sharon Black
OLYMPUS EXECUTIVE REALTY INC
(407) 491-6291
5 in this area
101 Total Sales
-
Nathalie Visscher

Seller's Agent in 2013
Nathalie Visscher
TERZA REAL ESTATE
(321) 229-5693
2 in this area
22 Total Sales
Map
Source: Stellar MLS
MLS Number: G5016968
APN: 01-22-25-1800-000-01800
- 1124 Chateau Cir
- 1307 Rain Forest Ln
- 1311 Rain Forest Ln
- 600 Park Valley Cir
- 1212 Windy Bluff Dr
- 1146 Heather Glen Dr
- 618 Meadow Park Dr
- 20404 Wolf Springs Ct
- 0 Us Hwy 27 & Highland Oaks Blvd
- 609 Westview Dr
- 17545 Us Highway 27
- 640 Westview Dr
- 17358 U S 27
- 1001 Willow Run St
- 2786 Top Hill Ct
- 9632 Spring Lake Dr
- 17825 Whisperwind Dr
- 149 Southern Breeze Dr
- 721 Willow Run St
- 10912 Smokey Ridge Ct
