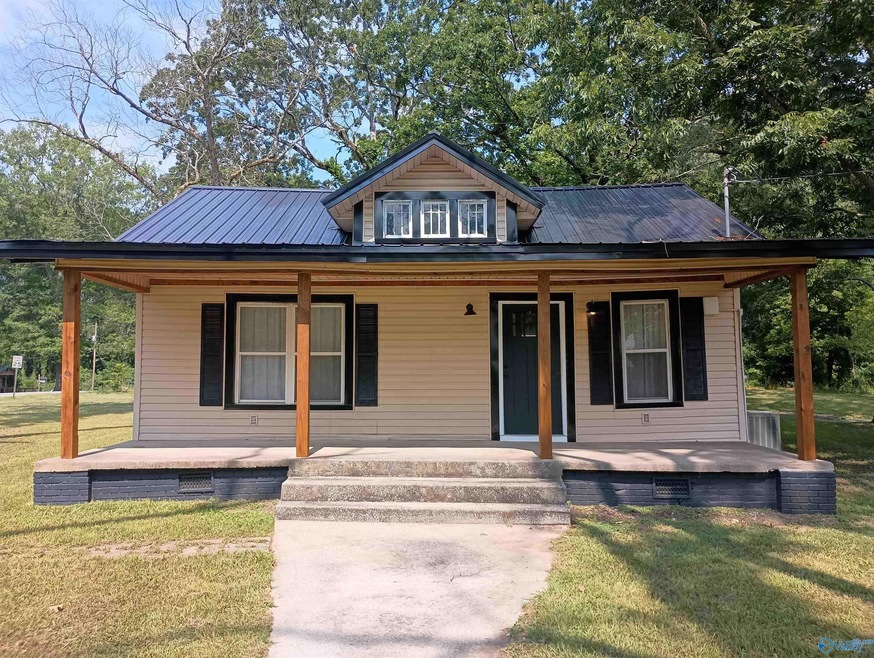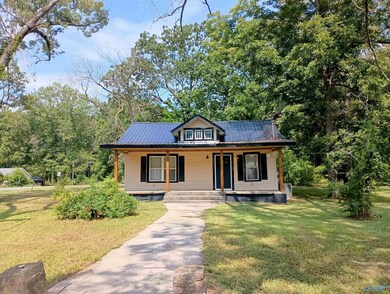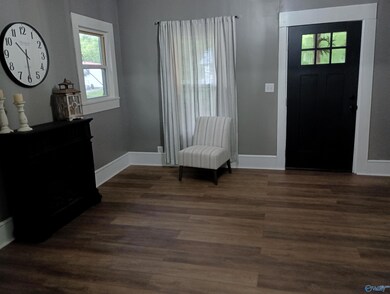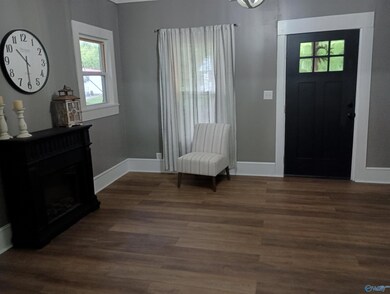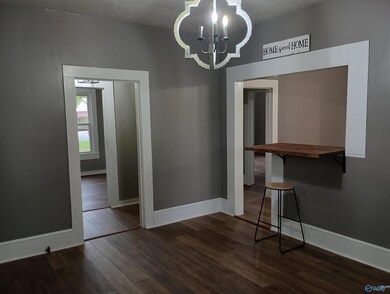
1109 Central Ave Gadsden, AL 35904
Highlights
- Craftsman Architecture
- 1 Fireplace
- Central Heating and Cooling System
- Main Floor Primary Bedroom
- No HOA
About This Home
As of August 2024Walk in and settle in to this totally remodeled bungalow craftsman sitting on 3 lots with 9 foot ceilings. Seller remodeled this 3 bed 1 bath home from the floor joists to the roof with LVP flooring throughout, new kitchen with butcher block countertops, clean and modern bathroom, gorgeous lighting, new roof, foundation repair with sump pump, new windows and paint and updated Pex plumbing. Nothing left untouched.
Home Details
Home Type
- Single Family
Est. Annual Taxes
- $430
Year Built
- Built in 1935
Parking
- No Garage
Home Design
- Craftsman Architecture
Interior Spaces
- 1,432 Sq Ft Home
- 1 Fireplace
- Crawl Space
Bedrooms and Bathrooms
- 3 Bedrooms
- Primary Bedroom on Main
- 1 Full Bathroom
Schools
- Emma Sansom Middle Elementary School
- Gadsden City High School
Additional Features
- Lot Dimensions are 200 x 78 x 202 x 92
- Central Heating and Cooling System
Community Details
- No Home Owners Association
- Metes And Bounds Subdivision
Listing and Financial Details
- Legal Lot and Block 1-2-3 / 15
- Assessor Parcel Number 1503072000166.000
Similar Homes in Gadsden, AL
Home Values in the Area
Average Home Value in this Area
Property History
| Date | Event | Price | Change | Sq Ft Price |
|---|---|---|---|---|
| 07/17/2025 07/17/25 | Price Changed | $142,500 | -1.7% | $100 / Sq Ft |
| 06/30/2025 06/30/25 | Price Changed | $144,900 | -2.0% | $101 / Sq Ft |
| 05/20/2025 05/20/25 | Price Changed | $147,900 | -1.3% | $103 / Sq Ft |
| 03/22/2025 03/22/25 | For Sale | $149,900 | +7.1% | $105 / Sq Ft |
| 08/21/2024 08/21/24 | Sold | $140,000 | -6.6% | $98 / Sq Ft |
| 07/20/2024 07/20/24 | Pending | -- | -- | -- |
| 07/16/2024 07/16/24 | For Sale | $149,900 | +225.2% | $105 / Sq Ft |
| 09/29/2023 09/29/23 | Sold | $46,100 | +84.8% | $32 / Sq Ft |
| 09/06/2023 09/06/23 | Pending | -- | -- | -- |
| 08/29/2023 08/29/23 | For Sale | $24,950 | -- | $17 / Sq Ft |
Tax History Compared to Growth
Tax History
| Year | Tax Paid | Tax Assessment Tax Assessment Total Assessment is a certain percentage of the fair market value that is determined by local assessors to be the total taxable value of land and additions on the property. | Land | Improvement |
|---|---|---|---|---|
| 2024 | $430 | $8,780 | $740 | $8,040 |
| 2023 | $369 | $7,540 | $740 | $6,800 |
| 2022 | $369 | $3,770 | $370 | $3,400 |
| 2021 | $290 | $2,960 | $370 | $2,590 |
| 2020 | $290 | $5,920 | $0 | $0 |
| 2019 | $713 | $5,860 | $0 | $0 |
| 2017 | $292 | $5,960 | $0 | $0 |
| 2016 | $292 | $5,960 | $0 | $0 |
| 2015 | $173 | $5,960 | $0 | $0 |
| 2013 | -- | $3,460 | $0 | $0 |
Agents Affiliated with this Home
-
James Barrett

Seller's Agent in 2025
James Barrett
eXp Realty, LLC Central
(205) 569-3549
23 Total Sales
-
Diane Dykes

Seller's Agent in 2024
Diane Dykes
Clokey Realty Inc
(256) 390-0247
36 in this area
101 Total Sales
-
Paul Garris

Seller's Agent in 2023
Paul Garris
Redemption Realty
(205) 862-6904
1 in this area
77 Total Sales
Map
Source: ValleyMLS.com
MLS Number: 21865946
APN: 15-03-07-2-000-166.000
- 2904 Patton St
- 1313 Central Ave
- 1319 Crest Ave Unit 1
- 2919 Hickory St
- 3800 S 11th St
- 1714 Main St
- 1819 Broadway Ave
- 3312 Madison Ave
- 3209 Forrest Ave
- 2201 Chestnut St
- 1505 Mckinley Ave
- 3001 Shahan Ave Unit 1
- 2821 Sansom Ave
- 1809 Mckinley Ave
- 2910 W Meighan Blvd
- 3108 W Meighan Blvd
- 1619 Bryant St
- 3604 Madison Ave
- 3407 Western Ave
- 7 Hinsdale Ave
