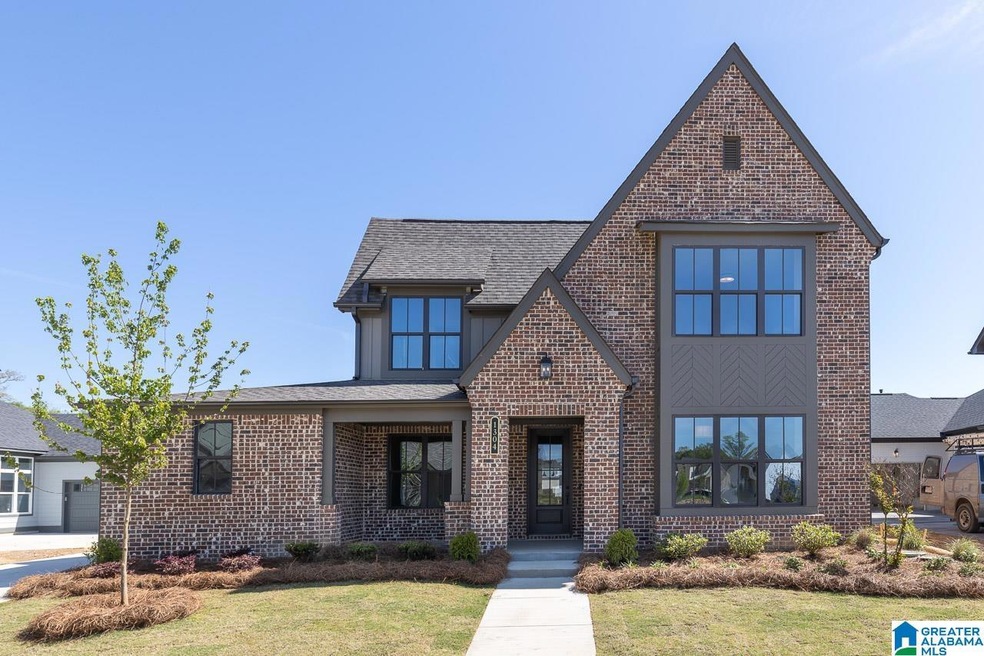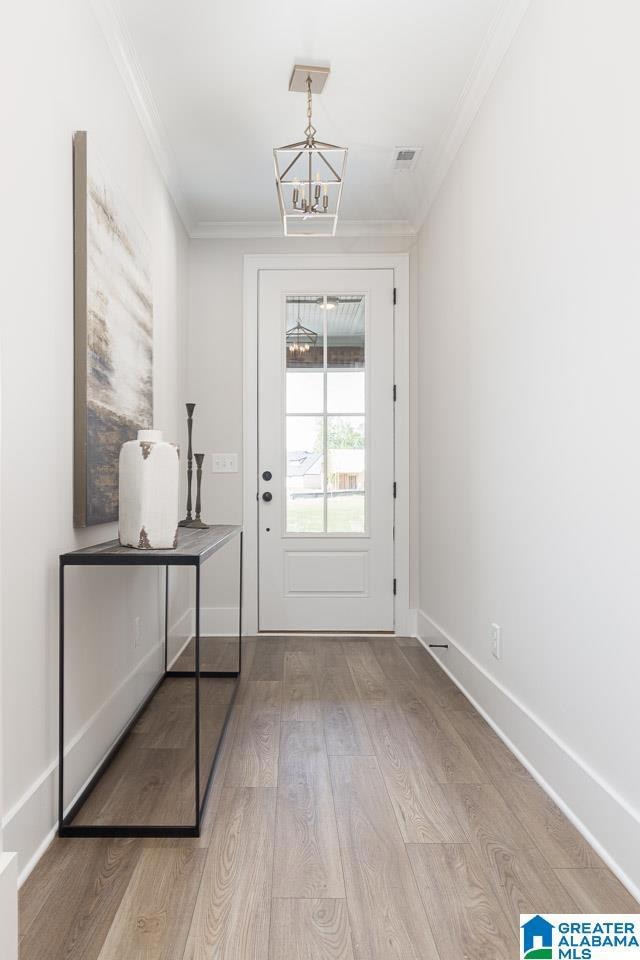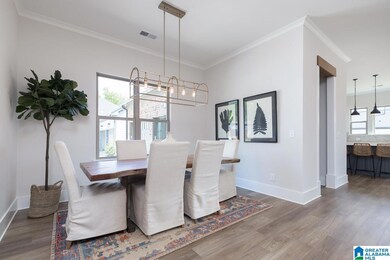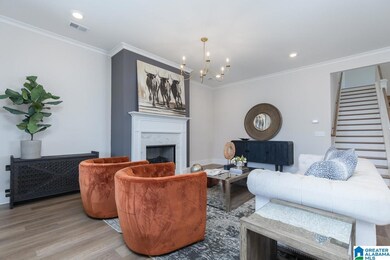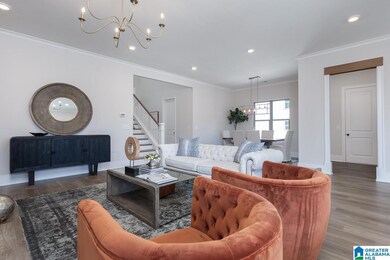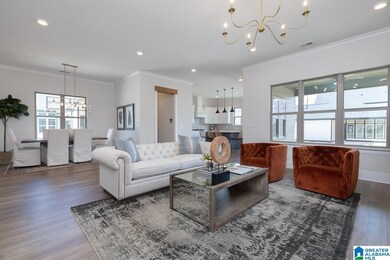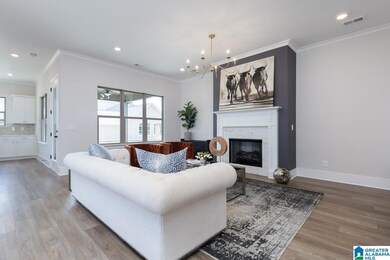
1109 Clifton Rd Helena, AL 35080
Highlights
- New Construction
- In Ground Pool
- Living Room with Fireplace
- Helena Intermediate School Rated A-
- Clubhouse
- Wood Flooring
About This Home
As of April 2025A FAVORITE HOME PLAN IN HOOVER'S MOST SOUGHT AFTER COMMUNITY IN BLACKRIDGE CALLED BRADBURY! Our Murphy Showcase Home is a gorgeous brick home that boasts 4 bedrooms and 3 full bathrooms. Spreading over 3,100 square feet you’ll enjoy 2 bedrooms on the main level of the home welcomed by a warm entryway. Large open concept living area with fireplace flows nicely into the kitchen with premium appliances and a sink that overlooks the back yard with oversized windows overlooking the backyard. 3 car garage, and upstairs den along with 2 additional bedrooms and a nook are nearly enough features to make this a forever home! All within walking distance to the new pool, clubhouse, pickle ball courts, wiffle ball field, amphitheater and across the street from the beautiful green space! Photos are from a previously built home. Features and finishes vary.
Home Details
Home Type
- Single Family
Year Built
- Built in 2025 | New Construction
Lot Details
- 8,276 Sq Ft Lot
- Interior Lot
- Sprinkler System
HOA Fees
- $108 Monthly HOA Fees
Parking
- 3 Car Attached Garage
- Front Facing Garage
- Driveway
Home Design
- Slab Foundation
- Ridge Vents on the Roof
- HardiePlank Siding
- Three Sided Brick Exterior Elevation
Interior Spaces
- 2-Story Property
- Smooth Ceilings
- Ceiling Fan
- Recessed Lighting
- Ventless Fireplace
- Gas Log Fireplace
- Double Pane Windows
- Insulated Doors
- Living Room with Fireplace
- 2 Fireplaces
- Dining Room
- Den
- Pull Down Stairs to Attic
Kitchen
- Electric Oven
- Gas Cooktop
- Built-In Microwave
- Dishwasher
- ENERGY STAR Qualified Appliances
- Kitchen Island
- Stone Countertops
- Disposal
Flooring
- Wood
- Carpet
- Tile
Bedrooms and Bathrooms
- 4 Bedrooms
- Primary Bedroom on Main
- Walk-In Closet
- 3 Full Bathrooms
- Split Vanities
- Bathtub and Shower Combination in Primary Bathroom
- Separate Shower
- Linen Closet In Bathroom
Laundry
- Laundry Room
- Laundry on main level
- Washer and Electric Dryer Hookup
Eco-Friendly Details
- ENERGY STAR/CFL/LED Lights
Pool
- In Ground Pool
- Fence Around Pool
Outdoor Features
- Covered Patio or Porch
- Fireplace in Patio
- Outdoor Fireplace
Schools
- South Shades Crest Elementary School
- Bumpus Middle School
- Hoover High School
Utilities
- Zoned Heating and Cooling
- Heat Pump System
- Heating System Uses Gas
- Programmable Thermostat
- Underground Utilities
- Gas Water Heater
Listing and Financial Details
- Visit Down Payment Resource Website
- Tax Lot 1948
Community Details
Overview
- Association fees include common grounds mntc, management fee, recreation facility, reserve for improvements, utilities for comm areas
Amenities
- Clubhouse
Recreation
- Community Playground
- Community Pool
Similar Homes in the area
Home Values in the Area
Average Home Value in this Area
Property History
| Date | Event | Price | Change | Sq Ft Price |
|---|---|---|---|---|
| 04/25/2025 04/25/25 | Sold | $686,206 | +0.1% | $217 / Sq Ft |
| 12/30/2024 12/30/24 | Pending | -- | -- | -- |
| 12/30/2024 12/30/24 | For Sale | $685,736 | -- | $217 / Sq Ft |
Tax History Compared to Growth
Agents Affiliated with this Home
-
Tracy Murphy

Seller's Agent in 2025
Tracy Murphy
SB Dev Corp
(205) 966-9072
240 in this area
358 Total Sales
-
Brooke Gann

Seller Co-Listing Agent in 2025
Brooke Gann
SB Dev Corp
(205) 563-6229
253 in this area
348 Total Sales
-
Mark Bishop

Buyer's Agent in 2025
Mark Bishop
Keller Williams Realty Vestavia
(205) 994-1621
2 in this area
290 Total Sales
Map
Source: Greater Alabama MLS
MLS Number: 21405657
