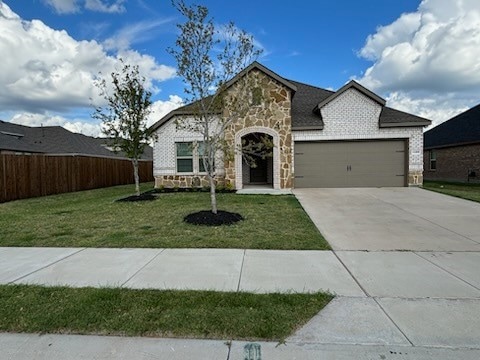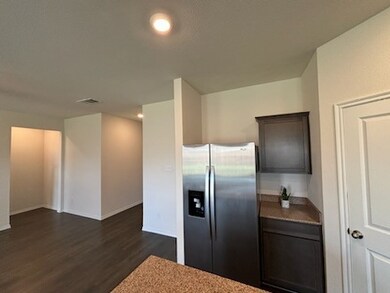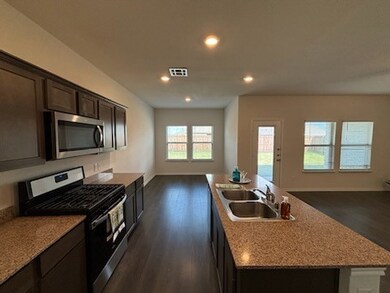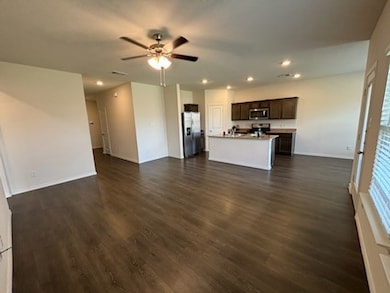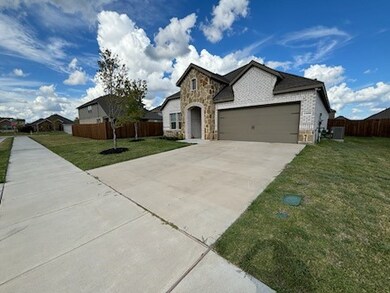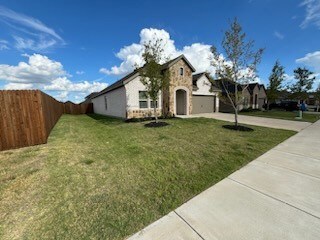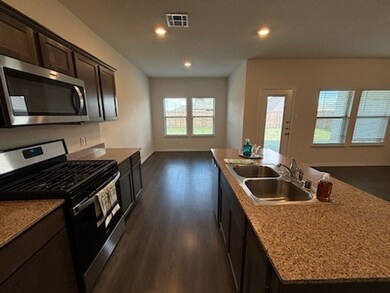1109 Colonial Bluff Ln Princeton, TX 75407
Highlights
- Open Floorplan
- Traditional Architecture
- Granite Countertops
- Harper Elementary School Rated A-
- Corner Lot
- Private Yard
About This Home
Live in Luxury – Lease This Beautiful Corner-Lot DR Horton Home! Why settle for less when you can lease a home that lives better than new? This upgraded gem sits on a spacious 0.17-acre corner lot with no carpet and designer touches throughout. Step inside to find stylish wood-look flooring, gleaming granite countertops, and upgraded stainless steel appliances—including a gas stove any home chef will love. The open-concept layout flows into a bright, inviting living area with a wall of windows that fill the space with natural light. Enjoy a generously sized primary suite with a spa-inspired bath featuring dual sinks, a large walk-in closet, and plenty of storage. Two additional bedrooms are thoughtfully placed on the opposite side of the home for maximum privacy. Relax outdoors under a large, covered patio, or take advantage of the top-tier community amenities—including two pools, a splash pad, catch-and-release fishing ponds, and multiple parks. Located in a vibrant, family-friendly neighborhood, this home offers comfort, convenience, and style—all in one.
Listing Agent
Tonia Felczer
Tonia Felczer Top Dog RE & Mgt Brokerage Phone: 972-978-1972 License #0534208 Listed on: 05/02/2025
Co-Listing Agent
Tonia Felczer Top Dog RE & Mgt Brokerage Phone: 972-978-1972 License #0582186
Home Details
Home Type
- Single Family
Est. Annual Taxes
- $7,337
Year Built
- Built in 2022
Lot Details
- 7,405 Sq Ft Lot
- Wood Fence
- Landscaped
- Corner Lot
- Interior Lot
- Private Yard
HOA Fees
- $50 Monthly HOA Fees
Parking
- 2 Car Attached Garage
- Inside Entrance
- Parking Accessed On Kitchen Level
- Front Facing Garage
- Garage Door Opener
- Driveway
Home Design
- Traditional Architecture
- Brick Exterior Construction
- Slab Foundation
- Composition Roof
Interior Spaces
- 1,639 Sq Ft Home
- 1-Story Property
- Open Floorplan
- Built-In Features
- Ceiling Fan
- Luxury Vinyl Plank Tile Flooring
Kitchen
- Gas Range
- Microwave
- Ice Maker
- Dishwasher
- Granite Countertops
- Disposal
Bedrooms and Bathrooms
- 3 Bedrooms
- Walk-In Closet
- 2 Full Bathrooms
Home Security
- Home Security System
- Fire and Smoke Detector
Outdoor Features
- Covered patio or porch
Schools
- Harper Elementary School
- Princeton High School
Utilities
- Central Air
- Heating System Uses Natural Gas
- Vented Exhaust Fan
- Gas Water Heater
- High Speed Internet
- Phone Available
- Cable TV Available
Listing and Financial Details
- Residential Lease
- Property Available on 5/10/25
- Tenant pays for all utilities, cable TV, electricity, exterior maintenance, gas, grounds care, insurance, pest control, security, sewer, trash collection, water
- 12 Month Lease Term
- Legal Lot and Block 18 / AA
- Assessor Parcel Number R125720AA01801
Community Details
Overview
- Association fees include all facilities, ground maintenance
- Neighborhood Managment Association
- Winchester Crossing Ph 8 Subdivision
Pet Policy
- Pet Size Limit
- Pet Deposit $500
- 1 Pet Allowed
- Dogs Allowed
- Breed Restrictions
Map
Source: North Texas Real Estate Information Systems (NTREIS)
MLS Number: 20923787
APN: R-12572-0AA-0180-1
- 900 Honey Maple St
- 903 Saddle Club Way
- 1003 Dewy Glen Ln
- 1013 Saddle Club Way
- 1403 Blossom Court Dr
- 1416 Blossom Court Dr
- 1104 Maverick Way
- 1405 Forever Way
- 1113 Quaint Meadow Dr
- 710 Range Dr
- 1100 Western Way
- 707 Range Dr
- 706 Spur Ridge
- 2501 Castlebar Dr
- 702 Stampede Ln
- 616 Stampede Ln
- 611 Gallop Dr
- 604 Stampede Ln
- 516 Smokey Trail
- 1420 Forever Way
- 712 Smokey Trail
- 704 Range Dr
- 1417 Stardust Way
- 1109 Dewy Glen Ln
- 700 Range Dr
- 704 Smokey Trail
- 618 Saddle Club Way
- 711 Stampede Ln
- 611 Rawhide Way
- 2416 Castlebar Dr
- 603 Smokey Trail
- 608 Stampede Ln
- 706 Willow View Way
- 600 Spur Ridge
- 516 Rawhide Way
- 627 Willow View Way
- 2424 Castlebar Dr
- 2523 Carlow Ln
- 2423 Carlow Ln
- 406 Saddle Club Way
