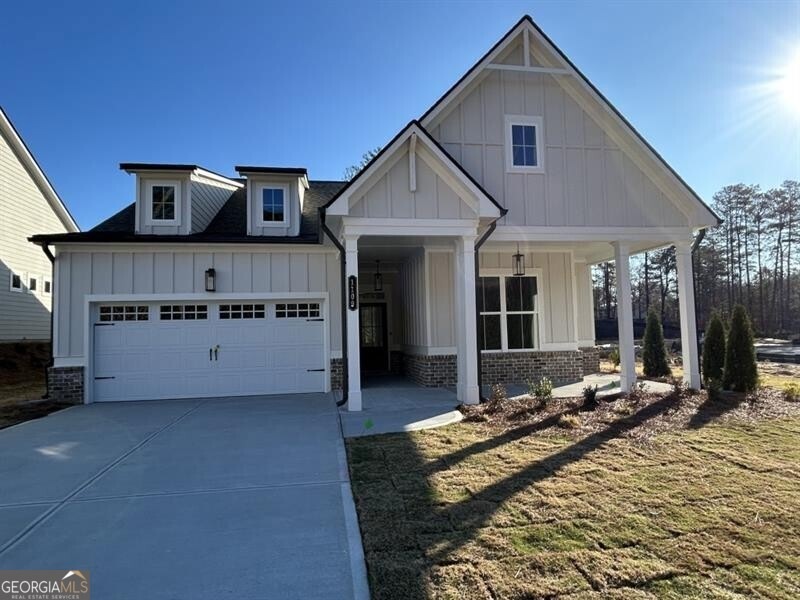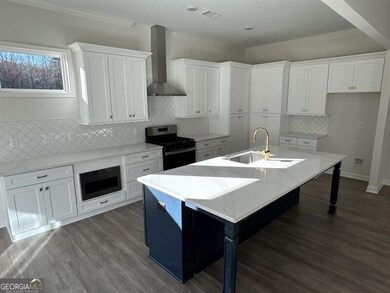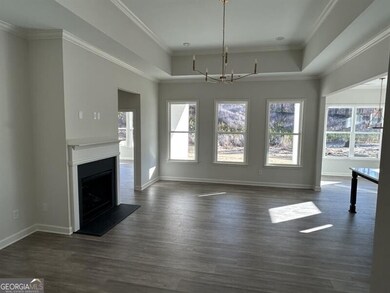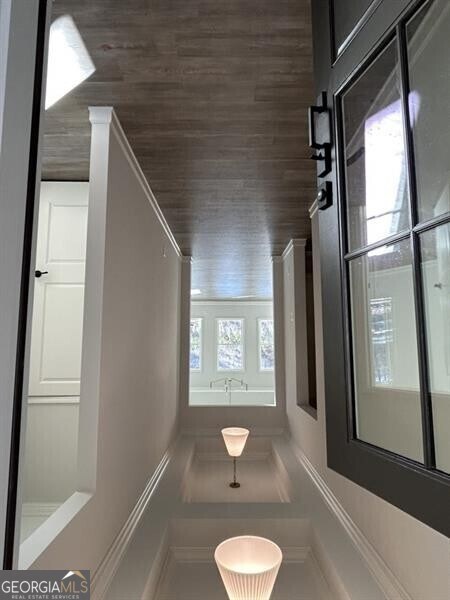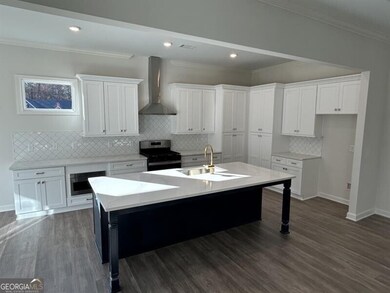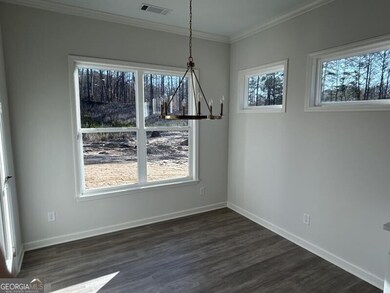Welcome to beautifully crafted Heartwood floor plan. This true ranch plan features easy one-level living with a bright, open gourmet kitchen w/ a grand island. Stainless steel appliance package. Beautifully designer cabinets and countertops throughout. The spacious owner suite and two secondary bedrooms are conveniently located on the main floor. Owners' suite comes fit with a stunning double vanity, large zero-entry designer tile shower, and incredible tile flooring. Convenient features of the home include hardwood flooring, oversized entry ways, high ceilings, cabinet microwave, oversized covered patio, rocking chair front porch, luxurious lighting package, easy access floor plan, HOA maintained landscaping, and weakly trash pick-up. All located on a beautifully landscaped level lot. You will love this gated, low-maintenance, active adult community, located close to sought after downtown Woodstock, and nearby Towne Lake, with ideal shopping and dining. Model Homes Hours: 11:00 AM - 5:00 PM Monday, Tuesday, Friday Saturday. 1:00 PM - 5:00 PM Sunday. Appointment Only Wednesday and Thursday

